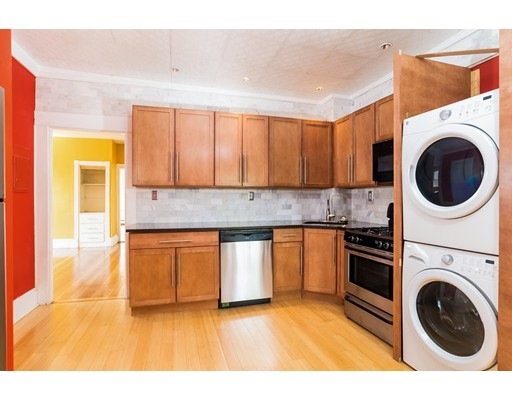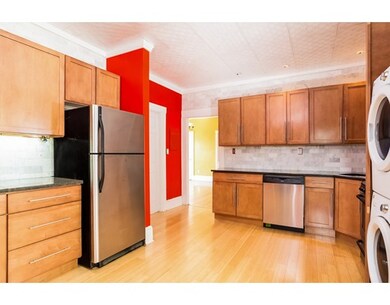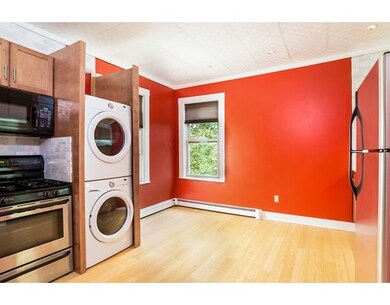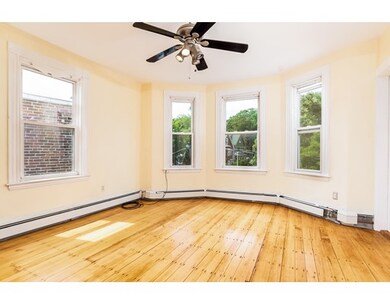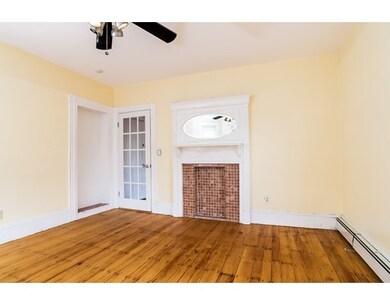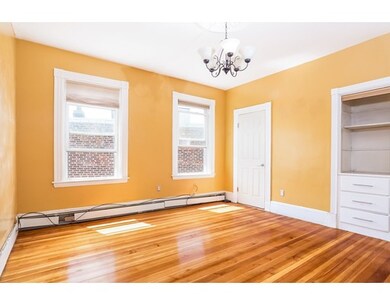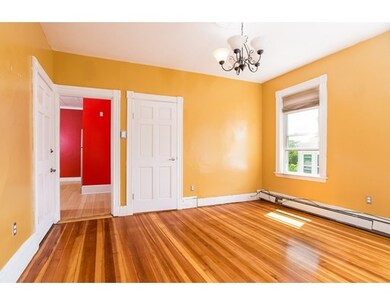
198 Highland St Unit 3 Roxbury, MA 02119
Fort Hill NeighborhoodAbout This Home
As of September 2017**Offers due: 6:30p Sunday, July 16.** High up on Fort Hill near historic Highland Park, this versatile two-bedroom offers exclusive roof rights for city views. In addition to tall ceilings, the versatile layout allows for two distinct living configurations. You could have the classic two bedrooms along with a dining room and living room. Or--in lieu of a dining room--a large master bedroom with an adjacent office / walk-in closet, second bedroom, and living room. The very spacious eat-in kitchen, updated with granite counters and steel appliances, includes laundry, multiple work spaces and ample storage. Enjoy exclusive roof access with rights to build a deck. 2016 rubber roof; 2006 boiler; 2014 hot water tank; 2015 washer/dryer. Less than half mile to Jackson Square T (Orange Line) and Southwest Corridor bike path to South End and Back Bay; one mile to Dudley Square. Two blocks to Highland Park. A short block to Marcella Playground/park.
Last Agent to Sell the Property
Gibson Sotheby's International Realty Listed on: 07/11/2017
Property Details
Home Type
Condominium
Est. Annual Taxes
$4,981
Year Built
1895
Lot Details
0
Listing Details
- Unit Level: 3
- Unit Placement: Top/Penthouse
- Property Type: Condominium/Co-Op
- CC Type: Condo
- Style: 2/3 Family
- Other Agent: 1.00
- Lead Paint: Unknown
- Year Built Description: Actual
- Special Features: None
- Property Sub Type: Condos
- Year Built: 1895
Interior Features
- Has Basement: Yes
- Number of Rooms: 4
- Amenities: Public Transportation, Swimming Pool, Park, Walk/Jog Trails, T-Station
- Energy: Insulated Windows
- Flooring: Wood
- Bedroom 2: Third Floor, 9X8
- Kitchen: Third Floor, 15X13
- Laundry Room: Third Floor
- Living Room: Third Floor, 14X13
- Master Bedroom: Third Floor, 15X10
- Master Bedroom Description: Ceiling Fan(s), Closet, Flooring - Wood
- Dining Room: Third Floor, 14X13
- No Bedrooms: 2
- Full Bathrooms: 1
- No Living Levels: 1
- Main Lo: AN1593
- Main So: AN2693
Exterior Features
- Exterior: Vinyl
Garage/Parking
- Parking Spaces: 0
Utilities
- Hot Water: Natural Gas
- Utility Connections: for Gas Range, for Electric Dryer
- Sewer: City/Town Sewer
- Water: City/Town Water
Condo/Co-op/Association
- Association Fee Includes: Water, Sewer, Master Insurance
- Pets Allowed: Yes
- No Units: 3
- Unit Building: 3
Lot Info
- Assessor Parcel Number: W:11 P:00476 S:006
- Zoning: RES
- Acre: 0.02
- Lot Size: 883.00
Ownership History
Purchase Details
Home Financials for this Owner
Home Financials are based on the most recent Mortgage that was taken out on this home.Purchase Details
Home Financials for this Owner
Home Financials are based on the most recent Mortgage that was taken out on this home.Purchase Details
Home Financials for this Owner
Home Financials are based on the most recent Mortgage that was taken out on this home.Purchase Details
Purchase Details
Home Financials for this Owner
Home Financials are based on the most recent Mortgage that was taken out on this home.Purchase Details
Home Financials for this Owner
Home Financials are based on the most recent Mortgage that was taken out on this home.Similar Homes in the area
Home Values in the Area
Average Home Value in this Area
Purchase History
| Date | Type | Sale Price | Title Company |
|---|---|---|---|
| Not Resolvable | $345,000 | -- | |
| Deed | $159,900 | -- | |
| Deed | $18,000 | -- | |
| Foreclosure Deed | $15,400 | -- | |
| Deed | $98,000 | -- | |
| Deed | $106,000 | -- |
Mortgage History
| Date | Status | Loan Amount | Loan Type |
|---|---|---|---|
| Open | $293,250 | New Conventional | |
| Previous Owner | $143,000 | No Value Available | |
| Previous Owner | $122,920 | Purchase Money Mortgage | |
| Previous Owner | $16,200 | Purchase Money Mortgage | |
| Previous Owner | $4,200 | Purchase Money Mortgage | |
| Previous Owner | $84,800 | Purchase Money Mortgage |
Property History
| Date | Event | Price | Change | Sq Ft Price |
|---|---|---|---|---|
| 08/01/2018 08/01/18 | Rented | $2,400 | 0.0% | -- |
| 07/16/2018 07/16/18 | For Rent | $2,400 | 0.0% | -- |
| 09/15/2017 09/15/17 | Sold | $345,000 | 0.0% | $391 / Sq Ft |
| 07/17/2017 07/17/17 | Pending | -- | -- | -- |
| 07/11/2017 07/11/17 | For Sale | $345,000 | -- | $391 / Sq Ft |
Tax History Compared to Growth
Tax History
| Year | Tax Paid | Tax Assessment Tax Assessment Total Assessment is a certain percentage of the fair market value that is determined by local assessors to be the total taxable value of land and additions on the property. | Land | Improvement |
|---|---|---|---|---|
| 2025 | $4,981 | $430,100 | $0 | $430,100 |
| 2024 | $4,384 | $402,200 | $0 | $402,200 |
| 2023 | $4,192 | $390,300 | $0 | $390,300 |
| 2022 | $4,044 | $371,700 | $0 | $371,700 |
| 2021 | $3,966 | $371,700 | $0 | $371,700 |
| 2020 | $3,818 | $361,600 | $0 | $361,600 |
| 2019 | $3,529 | $334,800 | $0 | $334,800 |
| 2018 | $2,836 | $270,600 | $0 | $270,600 |
| 2017 | $2,677 | $252,800 | $0 | $252,800 |
| 2016 | $2,575 | $234,100 | $0 | $234,100 |
| 2015 | $2,453 | $202,600 | $0 | $202,600 |
| 2014 | $2,336 | $185,700 | $0 | $185,700 |
Agents Affiliated with this Home
-
James Henry

Seller's Agent in 2018
James Henry
Thumbprint Realty, LLC
(857) 991-3897
11 Total Sales
-
Melony Swasey

Seller's Agent in 2017
Melony Swasey
Gibson Sotheby's International Realty
(617) 971-7080
180 Total Sales
-
Paul White

Buyer's Agent in 2017
Paul White
Keller Williams Realty Signature Properties
(781) 789-4672
258 Total Sales
Map
Source: MLS Property Information Network (MLS PIN)
MLS Number: 72196282
APN: ROXB-000000-000011-000476-000006
- 9-45 Vale St
- 63 Beech Glen St
- 51 Beech Glen St Unit 3
- 112 Thornton St Unit 2
- 2826 Washington St
- 2856 Washington St
- 127 Marcella St Unit 1
- 9 W Cedar St Unit 1
- 38 Juniper St
- 85 Regent St
- 74 Dale St
- 90 Munroe St
- 5 Lambert St Unit 5
- 21 Alpine St Unit 2nd & 3rd
- 32 Cobden St Unit B
- 94 Walnut Ave
- 64 Alpine St Unit 304
- 64 Alpine St Unit 104
- 19-21 Bartlett St
- 10 Circuit St
