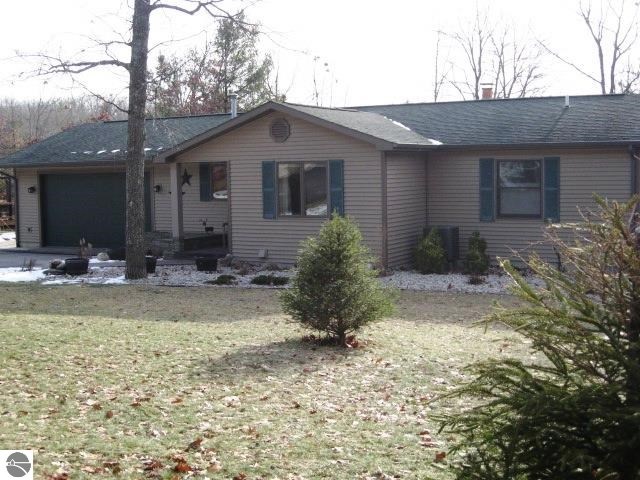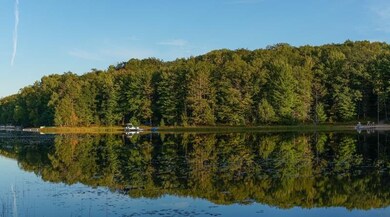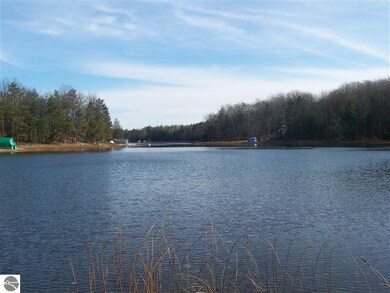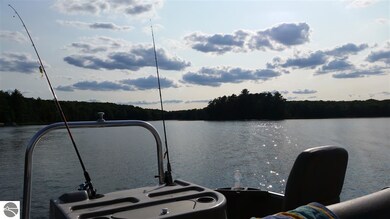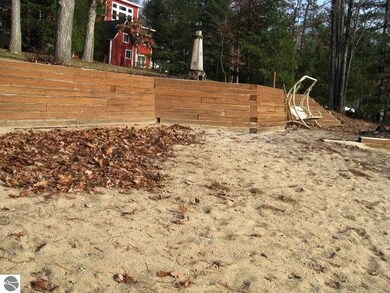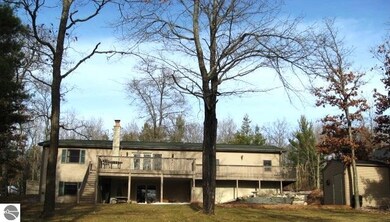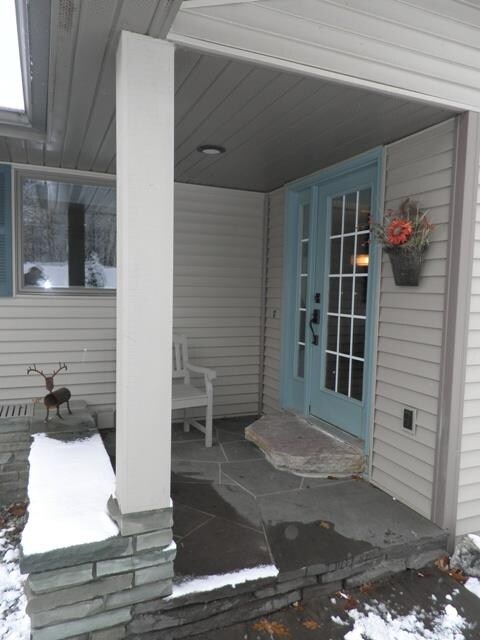
198 Island View Dr Traverse City, MI 49696
Estimated Value: $611,293 - $805,000
Highlights
- Private Waterfront
- Deeded Waterfront Access Rights
- Sandy Beach
- Elk Rapids High School Rated A-
- Private Dock
- Deck
About This Home
As of February 2015This move in ready home is solid, energy efficient and offers year round "vacation" living with 100ft of sandy beachfront on pristine, private, spring fed all sports Island Lake... just 20 minutes to downtown Traverse City.Tastefully remodeled throughout, immaculate 3br 2 ba, office w/ closet & removable window that could be used as non conforming 4th bedroom. Enjoy peaceful 3 mile walks around lake on wooded, Association maintained private road, swimming, fishing, water sking and boating to see DNR protected Eagle nest. Hunting and hiking on near by state land. Dock, high efficiency furnace, heat pump, central air, extensive landscaping, granite countertop and backsplash, breakfast bar, high end Jennaire oil bronzed appliances, seamless glass shower door and Swanstone shower with built in bench, ceiling fans, lighting, entire interior painted, high quality carpets, front porch, slate sidewalk and more all new since 2012. Oversized 2 car attached garage accommodates boat or camper, large well built shed for your toys, open floor plan, maple hardwood flooring in great room, ceramic tile, hickory woodwork and cabinetry to ceiling, cast iron propane stove, low maintenance vinyl siding and Anderson windows, new roof 2006. Composite decking and covered patio to enjoy gorgeous views of lake, woods and wildlife.
Last Agent to Sell the Property
REO-TCRandolph-233022 License #6506042472 Listed on: 11/30/2014

Home Details
Home Type
- Single Family
Est. Annual Taxes
- $2,776
Year Built
- Built in 1986
Lot Details
- 0.5 Acre Lot
- Lot Dimensions are 100 x 215
- Private Waterfront
- 100 Feet of Waterfront
- Lake Front
- Sandy Beach
- Landscaped
- Wooded Lot
- The community has rules related to zoning restrictions
Home Design
- Ranch Style House
- Block Foundation
- Frame Construction
- Asphalt Roof
- Vinyl Siding
Interior Spaces
- 2,040 Sq Ft Home
- Ceiling Fan
- Gas Fireplace
- Blinds
- Entrance Foyer
- Great Room
- Den
- Workshop
- Water Views
Kitchen
- Oven or Range
- Stove
- Microwave
- Dishwasher
- Granite Countertops
Bedrooms and Bathrooms
- 3 Bedrooms
- 2 Full Bathrooms
Basement
- Walk-Out Basement
- Basement Fills Entire Space Under The House
- Basement Windows
- Basement Window Egress
Parking
- 2 Car Attached Garage
- Garage Door Opener
- Private Driveway
Outdoor Features
- Deeded Waterfront Access Rights
- Private Dock
- Deck
- Covered patio or porch
- Shed
- Rain Gutters
Utilities
- Forced Air Heating and Cooling System
- Humidifier
- Heat Pump System
- Well
- Propane Water Heater
- Satellite Dish
- Cable TV Available
Community Details
Overview
- Sherwood Shores Community
Recreation
- Water Sports
Ownership History
Purchase Details
Home Financials for this Owner
Home Financials are based on the most recent Mortgage that was taken out on this home.Purchase Details
Purchase Details
Purchase Details
Similar Homes in Traverse City, MI
Home Values in the Area
Average Home Value in this Area
Purchase History
| Date | Buyer | Sale Price | Title Company |
|---|---|---|---|
| -- | $300,000 | -- | |
| -- | $270,000 | -- | |
| -- | -- | -- | |
| -- | $207,500 | -- |
Property History
| Date | Event | Price | Change | Sq Ft Price |
|---|---|---|---|---|
| 02/27/2015 02/27/15 | Sold | $300,000 | -4.8% | $147 / Sq Ft |
| 01/31/2015 01/31/15 | Pending | -- | -- | -- |
| 11/30/2014 11/30/14 | For Sale | $315,000 | -- | $154 / Sq Ft |
Tax History Compared to Growth
Tax History
| Year | Tax Paid | Tax Assessment Tax Assessment Total Assessment is a certain percentage of the fair market value that is determined by local assessors to be the total taxable value of land and additions on the property. | Land | Improvement |
|---|---|---|---|---|
| 2024 | $2,776 | $255,600 | $0 | $0 |
| 2023 | $3,561 | $156,200 | $0 | $0 |
| 2022 | $3,561 | $173,900 | $0 | $0 |
| 2021 | $3,468 | $156,200 | $0 | $0 |
| 2020 | $3,209 | $152,300 | $0 | $0 |
| 2019 | $3,403 | $144,700 | $0 | $0 |
| 2018 | $3,340 | $148,400 | $0 | $0 |
| 2017 | -- | $147,800 | $0 | $0 |
| 2016 | -- | $129,800 | $0 | $0 |
| 2014 | -- | $100,900 | $0 | $0 |
| 2012 | -- | $114,500 | $0 | $0 |
Agents Affiliated with this Home
-
Dewayne Kirkman

Seller's Agent in 2015
Dewayne Kirkman
Real Estate One
(231) 392-6534
106 Total Sales
Map
Source: Northern Great Lakes REALTORS® MLS
MLS Number: 1792746
APN: 13-710-006-00
- 224 Island View Dr
- 5696 Supply Rd
- 5410 Trager Rd
- 4594 N Spider Lake Rd
- 4483 Greilick Rd
- 4102 N Spider Lake Rd
- 3878 Forest Lakes Dr
- 8895 Supply Rd
- 8989 Supply Rd
- 789 Lake George Trail
- 783 Lake George Trail
- 3680 Supply Rd
- C Scharmen Rd
- 5265 Scharmen Rd
- 0 Timberlee Dr
- 376 Highview Rd
- 2359 Whitetail Dr
- 2421 Potter Rd E
- 2455 Five Mile Rd
- 0 Cross Country Trail Unit H 1934018
- 198 Island View Dr
- 190 Island View Dr
- 204 Island View Dr
- 212 Island View Dr
- 184 Island View Dr
- 176 Island View Dr
- 170 Island View Dr
- 139 Starflower Ln
- 156 Island View Dr
- 232 Island View Dr
- 162 Island View Dr
- 240 Island View Dr
- 142 Island View Dr
- 195 Starflower Ln
- 246 Island View Dr
- 140 Starflower Ln
- 254 Island View Dr
- 134 Island View Dr
- 231 Starflower Ln
- 46 Island View Dr
