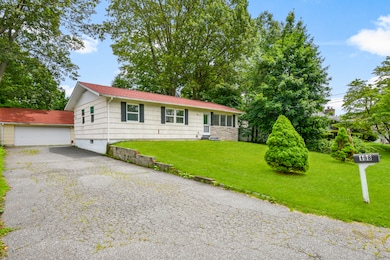198 Macon Dr Bridgeport, CT 06606
North End NeighborhoodHighlights
- Popular Property
- Covered Deck
- Baseboard Heating
- Ranch Style House
- Hot Water Circulator
- 5-minute walk to Puglio Park
About This Home
Discover this charming ranch-style home in the vibrant and growing community of Bridgeport-just one mile from Sacred Heart University. This versatile property features 3 spacious bedrooms and 3 full bathrooms, including a primary suite with a private bath and walk-in closet. Hardwood floors flow seamlessly through the open-concept main living area, where a modern kitchen with granite countertops, stainless steel appliances, and ample cabinet space sits perfectly between the living and dining spaces-ideal for entertaining. The finished basement adds incredible value with two bonus rooms and a large recreational area-perfect for guests, hobbies, a home gym, or work-from-home flexibility. Step outside to a private backyard with a covered deck, great for outdoor dining or quiet evenings. Additional features include a two-car garage, large driveway, and generous closet space throughout. This well-maintained gem checks all the boxes. Schedule your showing today and don't miss this opportunity!
Listing Agent
William Pitt Sotheby's Int'l License #RES.0829782 Listed on: 07/16/2025

Home Details
Home Type
- Single Family
Est. Annual Taxes
- $7,066
Year Built
- Built in 1958
Lot Details
- 8,712 Sq Ft Lot
- Level Lot
- Property is zoned RA
Home Design
- Ranch Style House
- Shingle Siding
- Radon Mitigation System
Kitchen
- Electric Cooktop
- Range Hood
- Microwave
- Dishwasher
Bedrooms and Bathrooms
- 3 Bedrooms
Laundry
- Dryer
- Washer
Partially Finished Basement
- Basement Fills Entire Space Under The House
- Laundry in Basement
Parking
- 2 Car Garage
- Driveway
Outdoor Features
- Covered Deck
Utilities
- Window Unit Cooling System
- Baseboard Heating
- Hot Water Heating System
- Heating System Uses Oil
- Hot Water Circulator
- Fuel Tank Located in Basement
Community Details
- Pets Allowed
Listing and Financial Details
- Assessor Parcel Number 37462
Map
Source: SmartMLS
MLS Number: 24112181
APN: BRID-002503-000018
- 217 Macon Dr
- 97 Travis Dr
- 107 Travis Dr
- 2851 Old Town Rd
- 83 Indian Field Rd
- 58 Bear Paw Rd
- 115 Sunburst Rd
- 3370 Madison Ave Unit 4A
- 4070 Madison Ave
- 44 Lance Cir Unit 44
- 50 Greenhouse Rd Unit 17A
- 50 Greenhouse Rd Unit 41C
- 50 Greenhouse Rd Unit 33C
- 65 Patricia Rd Unit N
- 203 Edgemoor Rd Unit C
- 85 Elmsford Rd
- 32 Chatfield Dr
- 2990 Madison Ave Unit A
- 44 Chatfield Dr
- 98 Herald Ave
- 25 Quinsey Dr
- 3456 Madison Ave
- 3370 Madison Ave Unit 3A
- 3250 Madison Ave
- 6 Tarinelli Cir
- 4666 Main St
- 37 Tarinelli Cir
- 290 Folino Dr
- 70 Oliver St
- 5085 Main St
- 376 Folino Dr
- 150 Anton St
- 115 Beauvue Terrace
- 85 Abner Ct
- 40 Leslie Rd Unit B
- 2954 Madison Ave
- 111 Kennedy Dr Unit 111
- 79 Acorn St Unit 79
- 611 Woodside Ave
- 32 Koger Rd






