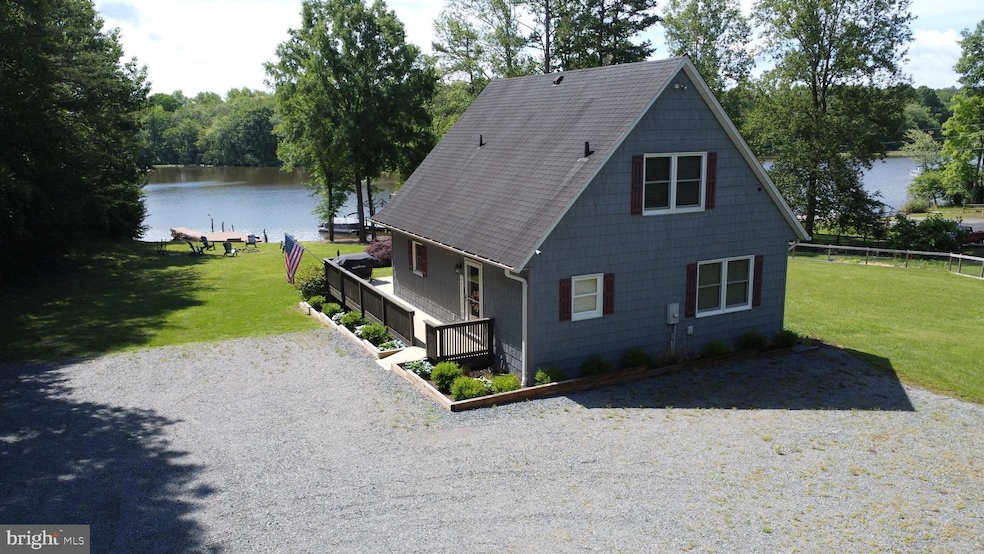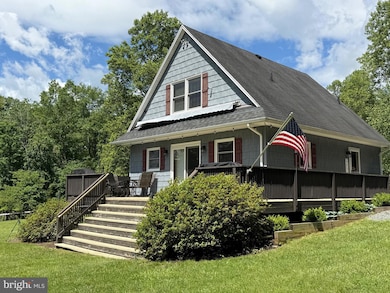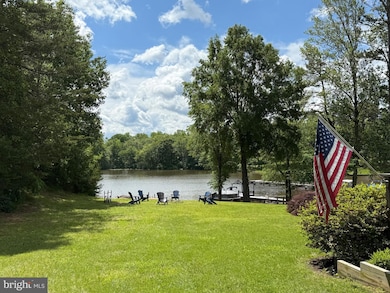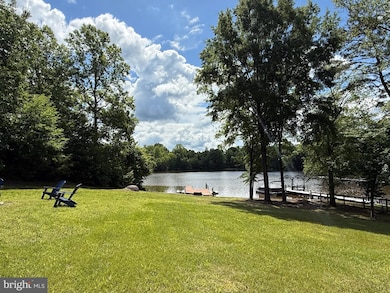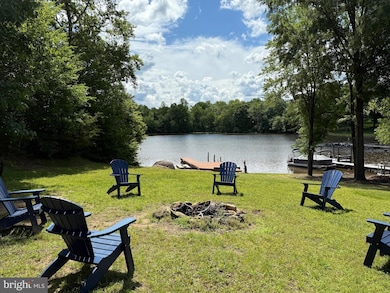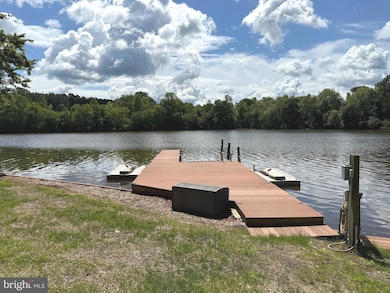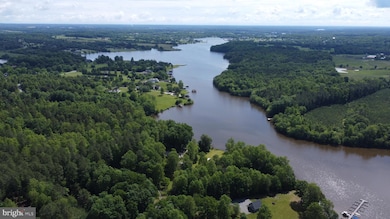
198 Miltons Ln Louisa, VA 23093
Estimated payment $4,964/month
Highlights
- 86 Feet of Waterfront
- Seaplane Permitted
- 1 Dock Slip
- Louisa County Middle School Rated A-
- Boat Ramp
- Parking available for a boat
About This Home
WATERFRONT chalet with a proven rental record. Whether you are looking for the like-life or a savvy investment, this delightful 3-bedroom, 2-bath lake home is move-in ready, fully furnished and offers views galore. With open-concept living, warm wood accents, and tasteful furnishings, it blends rustic charm with modern comforts. The kitchen features stainless steel appliances and granite counters and seamlessly connects to the dining and living areas. With a main-level primary suite, a laundry room entry, a bunk room with hidey holes (or extra storage areas) and a second upstairs bedroom with stunning lake views to finish off the interior space. The deck is spacious, perfect for entertaining, grilling, and taking in the sunset views while relaxing. There is a large yard with a gentle slope to the water offering easy access for all, a fire-pit, and an oversized shed for all your lake toys. Located on the public side of Lake Anna near the sand bar and Tims, by water. The dock has water/electric, a large sunning area, a boat slip and two jet ski docks. Kayaks and all furnishings convey, which means you can start reaping the rewards of the Lake Anna Life immediately. Large parking area with RV/EV hook-up. Shed is rated and constructed for a car/boat.
Home Details
Home Type
- Single Family
Est. Annual Taxes
- $4,306
Year Built
- Built in 1986 | Remodeled in 2014
Lot Details
- 0.92 Acre Lot
- 86 Feet of Waterfront
- Home fronts navigable water
- Wire Fence
- Landscaped
- Level Lot
- Property is in excellent condition
- Property is zoned R2
HOA Fees
- $10 Monthly HOA Fees
Home Design
- Chalet
- Block Foundation
- Asphalt Roof
- Vinyl Siding
- Asphalt
Interior Spaces
- 1,170 Sq Ft Home
- Property has 1.5 Levels
- Open Floorplan
- Vinyl Wall or Ceiling
- Ceiling Fan
- Awning
- Family Room
- Lake Views
Kitchen
- Stove
- Ice Maker
- Dishwasher
- Disposal
Flooring
- Wood
- Carpet
Bedrooms and Bathrooms
Laundry
- Laundry Room
- Laundry on main level
- Dryer
- Washer
Parking
- Gravel Driveway
- Parking available for a boat
Outdoor Features
- Seaplane Permitted
- Canoe or Kayak Water Access
- Public Water Access
- Property is near a lake
- Sun Deck
- Personal Watercraft
- Waterski or Wakeboard
- Sail
- Swimming Allowed
- 1 Dock Slip
- Physical Dock Slip Conveys
- Dock made with Composite Material
- Powered Boats Permitted
- Lake Privileges
- Deck
- Shed
Schools
- Louisa County Middle School
- Louisa County High School
Utilities
- Central Air
- Heat Pump System
- Well
- Electric Water Heater
- On Site Septic
Listing and Financial Details
- Tax Lot 12
- Assessor Parcel Number 15A 1 12
Community Details
Overview
- Association fees include common area maintenance, pier/dock maintenance
- Scott Mccoy HOA
- Scott Subdivision
- Community Lake
Recreation
- Boat Ramp
- Pier or Dock
- Mooring Area
- Fishing Allowed
Map
Home Values in the Area
Average Home Value in this Area
Tax History
| Year | Tax Paid | Tax Assessment Tax Assessment Total Assessment is a certain percentage of the fair market value that is determined by local assessors to be the total taxable value of land and additions on the property. | Land | Improvement |
|---|---|---|---|---|
| 2024 | $4,306 | $598,100 | $231,000 | $367,100 |
| 2023 | $3,923 | $573,600 | $218,000 | $355,600 |
| 2022 | $3,260 | $452,800 | $200,000 | $252,800 |
| 2021 | $2,706 | $375,800 | $182,000 | $193,800 |
| 2020 | $2,472 | $343,400 | $182,000 | $161,400 |
| 2019 | $2,363 | $328,200 | $182,000 | $146,200 |
| 2018 | $2,233 | $310,100 | $176,000 | $134,100 |
| 2017 | $2,240 | $310,200 | $176,000 | $134,200 |
| 2016 | $2,240 | $311,100 | $180,000 | $131,100 |
| 2015 | $2,236 | $310,500 | $180,000 | $130,500 |
| 2013 | -- | $308,800 | $188,000 | $120,800 |
Property History
| Date | Event | Price | Change | Sq Ft Price |
|---|---|---|---|---|
| 05/26/2025 05/26/25 | For Sale | $845,000 | +11.2% | $722 / Sq Ft |
| 10/16/2023 10/16/23 | Sold | $760,000 | -7.9% | $650 / Sq Ft |
| 07/28/2023 07/28/23 | Price Changed | $825,000 | -2.8% | $705 / Sq Ft |
| 07/07/2023 07/07/23 | For Sale | $849,000 | -- | $726 / Sq Ft |
Purchase History
| Date | Type | Sale Price | Title Company |
|---|---|---|---|
| Warranty Deed | $760,000 | Chicago Title | |
| Deed | $675,000 | Clear Title & Escrow Settlemen | |
| Warranty Deed | $475,000 | Terrys Title | |
| Interfamily Deed Transfer | -- | None Available | |
| Deed | $350,000 | First American Title Insuran |
Mortgage History
| Date | Status | Loan Amount | Loan Type |
|---|---|---|---|
| Open | $684,000 | New Conventional | |
| Previous Owner | $607,500 | New Conventional | |
| Previous Owner | $430,936 | New Conventional | |
| Previous Owner | $427,500 | New Conventional | |
| Previous Owner | $280,000 | New Conventional | |
| Previous Owner | $234,800 | New Conventional |
Similar Homes in Louisa, VA
Source: Bright MLS
MLS Number: VALA2007922
APN: 15A-1-12
- 2143 Peach Grove Rd
- 62 Woodland Shores Dr
- 159 Plateau Rd
- 159 Alma Rd
- 0 Peach Grove Rd Unit VALA2007974
- Lot 22 Anna Rd
- 50 Weise Dr
- 20359 Lookout Cir
- TBD Lookout Cir
- 2007 Goldmine Rd
- 20271 Bennett Way
- 20291 Bennett Way
- 231 Derby Ln
- 224 Derby Ln
- 20193 Bennett Way
- 20184 Bennett Way
- 0 Harness Ln Unit VALA2008262
- 425 Palmomino Dr
- 273 Pettit Place
- 202 Estes Ln
- 2931 Vawter Corner Rd
- 5404 Trimmingham Ct
- 117 South St
- 301 Lyde Ave
- 14639 Tower Rd Unit A
- 18 Laurel Dr
- 5428 Ridge Rd
- 547 Tall Pines Dr Unit ID1266406P
- 864 Ridgemont Dr
- 20530 Bickers Ln Unit MAIN
- 10353 Zachary Taylor Hwy
- 180 Cuckoos Nest Dr
- 9584 Mt Sharon Rd
- 423 Charles St
- 425 Cobb St
- 25 Ashlawn Ave
- 760 James Madison Hwy
- 100 Kyle Ct
- 111 Berry St Unit 6
- 111 Berry St Unit 11
