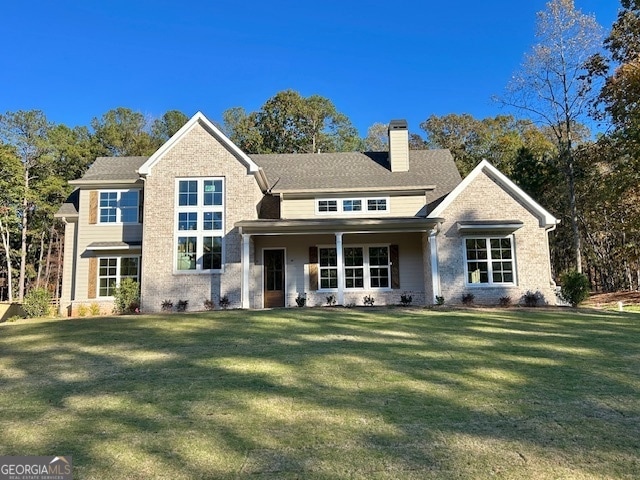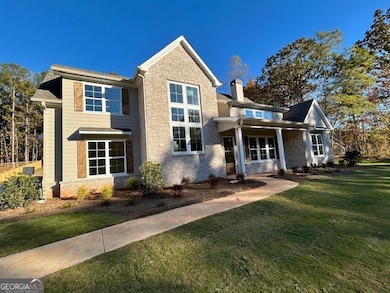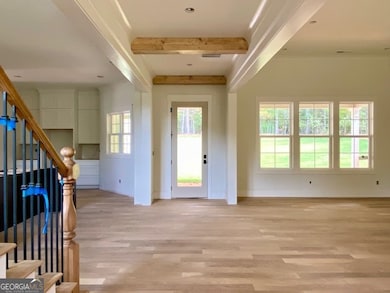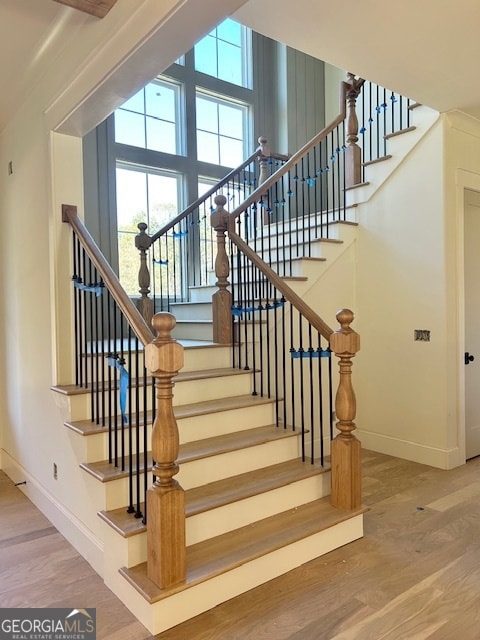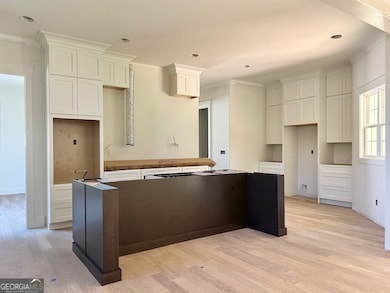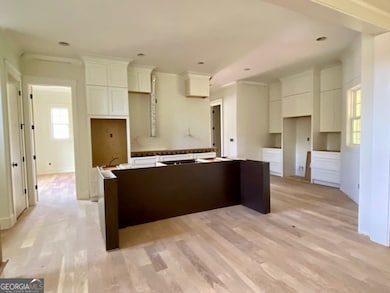198 N Shore at Redwine Dr Newnan, GA 30263
Estimated payment $5,367/month
Highlights
- New Construction
- Community Lake
- Freestanding Bathtub
- Brooks Elementary School Rated A
- Clubhouse
- Vaulted Ceiling
About This Home
WELCOME HOME TO THIS BEAUTIFULLY CRAFTED NEW CONSTRUCTION RESIDENCE THAT PERFECTLY BLENDS TIMELESS DESIGN WITH MODERN COMFORT. FROM THE MOMENT YOU ARRIVE, THE COVERED FRONT PORCH INVITES YOU INSIDE, WHILE A COVERED BACK PORCH PROVIDES THE PERFECT PLACE TO RELAX AND ENJOY PEACEFUL WOODED VIEWS. STEP THROUGH THE ENTRY AND INTO AN OPEN CONCEPT FLOOR PLAN THAT SHOWCASES A BEAMED CEILING, HARDWOOD FLOORS, AND 12 FOOT CEILINGS IN THE GREAT ROOM AND DINING AREA. THE BRICK FIREPLACE WITH A SPECIAL BEAM MANTLE AND HANDSOME TRIM DETAIL ABOVE IS THE FOCAL POINT OF THE ROOM. THE CHEF'S KITCHEN IS THE HEART OF THE HOME, FEATURING A LARGE CENTER ISLAND, QUARTZ COUNTERTOPS, CUSTOM CABINETRY, STAINLESS APPLIANCES, AND A SEAMLESS FLOW INTO THE GREAT ROOM -- IDEAL FOR ENTERTAINING OR EVERYDAY LIVING. THE LUXURIOUS MASTER SUITE IS A PRIVATE RETREAT WITH A VAULTED CEILING AND ABUNDANT NATURAL LIGHT. THE SPA-INSPIRED MASTER BATH OFFERS A FREESTANDING SOAKING TUB FRAMED BY A FULL-HEIGHT TILE ACCENT WALL, A DOUBLE VANITY AND A SEPARATE TILE SHOWER THAT EXTENDS TO THE CEILING. A MAIN LEVEL OFFICE PROVIDES THE PERFECT WORK-FROM-HOME SPACE WHILE THE EXPANSIVE MUDROOM - COMPLETE WITH BUILT-IN BENCH AND STORAGE - IS CONVENIENTLY LOCATED JUST INSIDE THE GARAGE & FRIEND'S ENTRY. THE STAIRCASE THAT RISES ALONGSIDE A WALL OF WINDOWS MAKES A STUNNING STATEMENT. UPSTAIRS, A SPACIOUS LOFT OPENS TO THREE ADDITIONAL BEDROOMS, EACH FEATURING HARDWOOD FLOORS & GENEROUS CUSTOM WOOD CLOSETS. TWO DESIGNER-TILED BATHROOMS COMPLETE THE UPPER LEVEL - ONE AN EN SUITE, THE OTHER WITH DOUBLE VANITIES FOR ADDED CONVENIENCE. BOTH UPSTAIRS BATHS PROVIDE TUBS WITH TILED SURROUNDS. THE THREE CAR GARAGE OFFERS AMPLE SPACE FOR VEHICLES AND STORAGE. THE PROPERTY FEATURES A PROFESSIONALLY DESIGNED AND INSTALLED LANDSCAPE PLAN THAT INCLUDES SOD & IRRIGATION ON ALL SIDES. THE BACKYARD PROVIDES A SERENE VIEW FROM THE COVERED BACK PORCH TO THE WOODS BEYOND - PERFECT FOR OUTDOOR GATHERINGS OR QUIET EVENINGS AT HOME. THE MANY EXTRAS IN THIS HOME MAKE THIS A SPECIAL FIND IN THIS FABULOUS NEIGHBORHOOD AND AT THIS PRICE POINT! EVERY DETAIL HAS BEEN THOUGHTFULLY PLANNED FOR THE WAY YOU LIVE TODAY. AMAZING SCHOOLS: BROOKS, MADRAS & NORTHGATE & UNMATCHED AMENITIES: LARGE BEACH ENTRY POOL WITH FOUNTAINS, HUGE COVERED PAVILION WITH STONE FIREPLACE, 300 AC PRISTINE LAKE REDWINE FOR FISHING, SWIMMING, ELECTRIC MOTOR BOATING, KAYAKING, PLAYGROUNDS, LIGHTED TENNIS & PICKLEBALL COURTS, SIDEWALKS & STREETLIGHTS THROUGHOUT.
Listing Agent
Keller Williams Realty Atl. Partners License #279489 Listed on: 10/03/2025

Home Details
Home Type
- Single Family
Year Built
- Built in 2025 | New Construction
Lot Details
- 0.55 Acre Lot
- Sloped Lot
- Sprinkler System
HOA Fees
- $100 Monthly HOA Fees
Home Design
- Traditional Architecture
- Brick Exterior Construction
- Slab Foundation
- Brick Frame
- Composition Roof
- Concrete Siding
Interior Spaces
- 1.5-Story Property
- Beamed Ceilings
- Vaulted Ceiling
- Ceiling Fan
- Factory Built Fireplace
- Fireplace With Gas Starter
- Double Pane Windows
- Mud Room
- Entrance Foyer
- Great Room
- Living Room with Fireplace
- Combination Dining and Living Room
- Home Office
- Loft
Kitchen
- Breakfast Bar
- Walk-In Pantry
- Built-In Oven
- Cooktop
- Microwave
- Dishwasher
- Stainless Steel Appliances
- Kitchen Island
- Solid Surface Countertops
Flooring
- Wood
- Tile
Bedrooms and Bathrooms
- 4 Bedrooms | 1 Primary Bedroom on Main
- Walk-In Closet
- Double Vanity
- Freestanding Bathtub
- Soaking Tub
- Bathtub Includes Tile Surround
- Separate Shower
Laundry
- Laundry in Mud Room
- Laundry Room
- Laundry in Hall
Home Security
- Carbon Monoxide Detectors
- Fire and Smoke Detector
Parking
- 3 Car Garage
- Parking Pad
- Parking Storage or Cabinetry
- Parking Accessed On Kitchen Level
- Side or Rear Entrance to Parking
- Garage Door Opener
Outdoor Features
- Porch
Schools
- Brooks Elementary School
- Madras Middle School
- Northgate High School
Utilities
- Central Heating and Cooling System
- Underground Utilities
- Tankless Water Heater
- Gas Water Heater
- Septic Tank
- High Speed Internet
- Phone Available
- Cable TV Available
Listing and Financial Details
- Tax Lot 198
Community Details
Overview
- $1,000 Initiation Fee
- Association fees include management fee, swimming, tennis
- Northshore At Lake Redwine Or North Shore Subdivision
- Community Lake
Amenities
- Clubhouse
Recreation
- Tennis Courts
- Community Playground
- Community Pool
- Park
Map
Home Values in the Area
Average Home Value in this Area
Property History
| Date | Event | Price | List to Sale | Price per Sq Ft |
|---|---|---|---|---|
| 10/03/2025 10/03/25 | For Sale | $839,900 | -- | -- |
Source: Georgia MLS
MLS Number: 10618769
- 93 N Shore at Redwine Dr
- 43 N Cove Dr
- LOT 146 Old Still Run
- 170 Snug Harbor Place
- 167 Snug Harbor Place
- 172 Snug Harbor Place
- 159 Snug Harbor Place
- 173 Snug Harbor Place
- 153 N Cove Dr
- 16 Anchor Ct
- 158 Snug Harbor Place
- 248 N Cove Dr
- 203 N Cove Dr
- 35 Waterview Ct
- 215 S Shore Dr
- 187 Shoreline Cir
- 120 High Garden Terrace
- 459 N Cove Dr
- 305 S Shore Dr
- 100 S Shore Dr
- 3767 Happy Valley Cir
- 73 Elys Ridge
- 107 Lake Ridge Rd
- 45 Paces Landing Dr
- 209 Walt Sanders Rd Unit A
- 11291 Serenbe Ln
- 155 Mado Ln
- 10879 Serenbe Ln
- 1015 Loliver Ln
- 1250 Lupo Loop
- 10659 Serenbe Ln
- 118 Gainey Ln
- 68 Lancaster Way
- 9043 Selborne Ln
- 29 Huling Rd
- 1084 Macedonia Rd
- 54 Stony Oak Dr
- 552 The Blvd
- 555 The Blvd
- 8470 Hearn Rd
