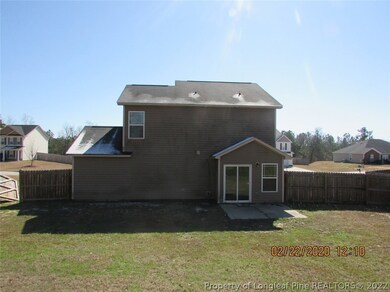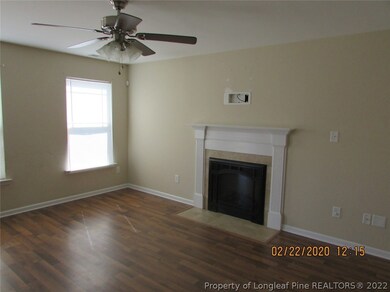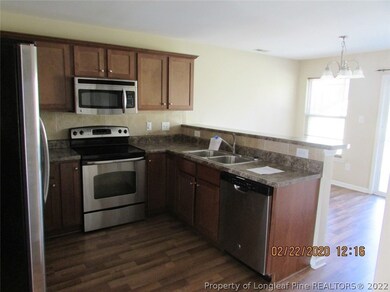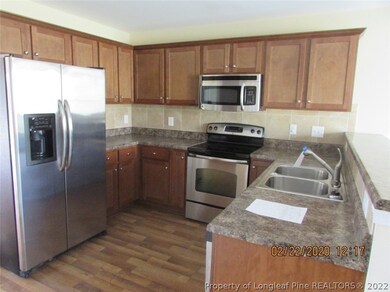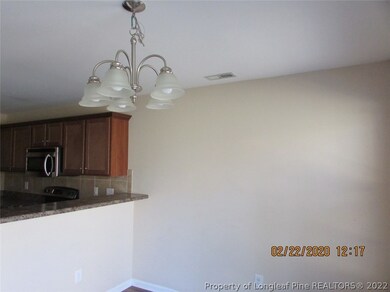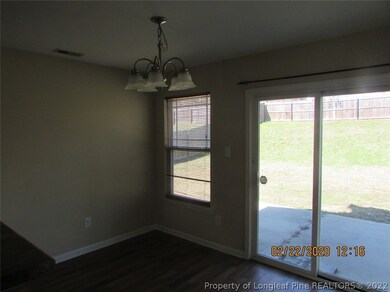
198 New Castle Ln Spring Lake, NC 28390
Estimated Value: $217,000 - $247,770
Highlights
- Fenced Yard
- Eat-In Kitchen
- Garden Bath
- 2 Car Attached Garage
- Patio
- Tile Flooring
About This Home
As of May 2020Charming home located in The Highgrove at Anderson Creek. Spacious living room with loads of natural lighting and cozy gas fireplace. Eat in kitchen with stainless steel appliances, granite countertops and bar perfect for entertaining. All bedrooms located upstairs featuring a large master suite complete with tray ceilings, large walk in closet, his & hers sinks, garden tub & separate shower. Additional 2 bedrooms up with 1 bath. This NEST additionally features a 2 car garage, patio and sprawling fenced in backyard. Self Showing Option Available By Visiting: https://homes.rently.com/homes-for-rent/properties/1857886?source=marketing
Last Buyer's Agent
AUSTIN PETERMAN
PETERMAN REALTY License #287526
Home Details
Home Type
- Single Family
Est. Annual Taxes
- $1,197
Year Built
- Built in 2012
Lot Details
- 0.27 Acre Lot
- Fenced Yard
- Fenced
- Cleared Lot
- Property is in average condition
- Zoning described as A1A - Residential District
HOA Fees
- $17 Monthly HOA Fees
Parking
- 2 Car Attached Garage
Home Design
- Slab Foundation
- Vinyl Siding
Interior Spaces
- 1,466 Sq Ft Home
- 2-Story Property
- Factory Built Fireplace
- Combination Kitchen and Dining Room
Kitchen
- Eat-In Kitchen
- Range
Flooring
- Carpet
- Laminate
- Tile
Bedrooms and Bathrooms
- 3 Bedrooms
- Garden Bath
Schools
- Overhills Elementary School
- Overhills Middle School
- Overhills Senior High School
Additional Features
- Patio
- Heat Pump System
Community Details
- Highgrove Association
- Highgrove At Anderson Creek Subdivision
Listing and Financial Details
- Assessor Parcel Number 01050403 0177 04
Ownership History
Purchase Details
Home Financials for this Owner
Home Financials are based on the most recent Mortgage that was taken out on this home.Purchase Details
Home Financials for this Owner
Home Financials are based on the most recent Mortgage that was taken out on this home.Purchase Details
Home Financials for this Owner
Home Financials are based on the most recent Mortgage that was taken out on this home.Purchase Details
Purchase Details
Home Financials for this Owner
Home Financials are based on the most recent Mortgage that was taken out on this home.Similar Homes in Spring Lake, NC
Home Values in the Area
Average Home Value in this Area
Purchase History
| Date | Buyer | Sale Price | Title Company |
|---|---|---|---|
| Mihalyi Thomas | -- | None Available | |
| Secretary Of Veterans Affairs | -- | None Available | |
| Truist Bank | $139,523 | None Available | |
| Anderson John | -- | None Available | |
| Anderson John Michael | $155,500 | None Available |
Mortgage History
| Date | Status | Borrower | Loan Amount |
|---|---|---|---|
| Open | Mihalyi Thomas | $101,600 | |
| Previous Owner | Anderson John Michael | $158,843 |
Property History
| Date | Event | Price | Change | Sq Ft Price |
|---|---|---|---|---|
| 05/31/2020 05/31/20 | For Rent | $1,325 | -39.8% | -- |
| 05/31/2020 05/31/20 | Rented | $2,200 | 0.0% | -- |
| 05/15/2020 05/15/20 | Sold | $127,000 | +9.0% | $87 / Sq Ft |
| 03/18/2020 03/18/20 | Pending | -- | -- | -- |
| 03/07/2020 03/07/20 | For Sale | $116,500 | 0.0% | $79 / Sq Ft |
| 10/13/2015 10/13/15 | Rented | -- | -- | -- |
| 09/13/2015 09/13/15 | Under Contract | -- | -- | -- |
| 07/17/2015 07/17/15 | For Rent | -- | -- | -- |
| 06/18/2013 06/18/13 | Sold | $155,500 | 0.0% | $107 / Sq Ft |
| 05/14/2013 05/14/13 | Pending | -- | -- | -- |
| 03/07/2012 03/07/12 | For Sale | $155,500 | -- | $107 / Sq Ft |
Tax History Compared to Growth
Tax History
| Year | Tax Paid | Tax Assessment Tax Assessment Total Assessment is a certain percentage of the fair market value that is determined by local assessors to be the total taxable value of land and additions on the property. | Land | Improvement |
|---|---|---|---|---|
| 2024 | $1,197 | $158,662 | $0 | $0 |
| 2023 | $1,197 | $158,662 | $0 | $0 |
| 2022 | $1,275 | $158,662 | $0 | $0 |
| 2021 | $1,275 | $138,320 | $0 | $0 |
| 2020 | $1,275 | $138,320 | $0 | $0 |
| 2019 | $1,260 | $139,110 | $0 | $0 |
| 2018 | $1,260 | $138,320 | $0 | $0 |
| 2017 | $1,260 | $138,320 | $0 | $0 |
| 2016 | $1,370 | $151,110 | $0 | $0 |
| 2015 | -- | $151,110 | $0 | $0 |
| 2014 | -- | $151,110 | $0 | $0 |
Agents Affiliated with this Home
-
LaRue PAGE
L
Seller's Agent in 2020
LaRue PAGE
PREMIER PROPERTIES
(910) 322-0619
2 in this area
25 Total Sales
-
NANCY DAY
N
Seller's Agent in 2020
NANCY DAY
NEST MANAGERS LLC.
(910) 644-8930
3 in this area
47 Total Sales
-
A
Buyer's Agent in 2020
AUSTIN PETERMAN
PETERMAN REALTY
-
C
Seller's Agent in 2015
CORINNE SMITH
4 RENT NOW LLC
-
L
Seller's Agent in 2013
LARRY STROTHER
KELLER WILLIAMS REALTY (FAYETTEVILLE)
Map
Source: Longleaf Pine REALTORS®
MLS Number: 628453
APN: 01050403 0177 04
- 198 New Castle Ln
- 178 New Castle Ln
- 497 Highgrove Dr
- 511 Highgrove Dr
- 232 New Castle Ln
- 461 Highgrove Dr
- 215 New Castle Ln
- 527 Highgrove Dr
- 461 Highgrove (L107) Dr
- 481 Highgrove Dr
- 173 New Castle Ln
- 248 New Castle Ln
- 443 Highgrove Dr
- 233 New Castle Ln
- 543 Highgrove Dr
- 151 New Castle Ln
- 494 Highgrove Dr
- 508 Highgrove Dr
- 508 Highgrove (L91) Dr

