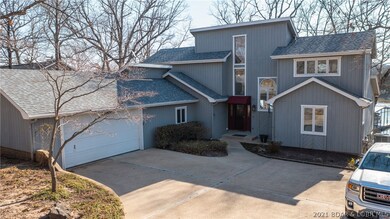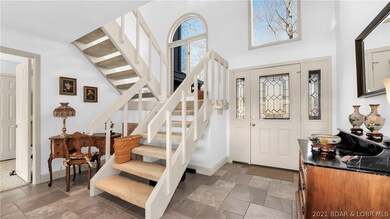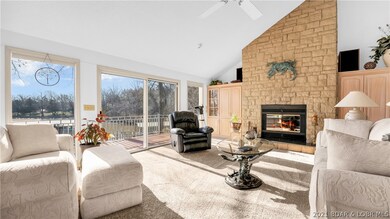
198 Osage Trails Dr Climax Springs, MO 65324
Highlights
- Lake Front
- Community Boat Facilities
- Property fronts a channel
- Climax Springs High School Rated 9+
- Boat Ramp
- Deck
About This Home
As of August 2024Beautiful contemporary lakefront home with panoramic view from a protected cove. Homes in this charming subdivision are on large gentle landscaped lots. From the moment you step into this home you will fall in love with the view. Open floor plan makes this home very spacious. The design of the large kitchen with abundant custom cabinets and granite countertops will delight any cook. Dining area flows from the kitchen and living room. Access from family room and garage thru the kitchen which makes unloading groceries a snap. You will want to relax in the living room enjoying the wall of windows as well as the 2 story rock fireplace. Master suite offers lakeview, plus private bath w/jetted tub and walk in closet. Upstairs are two guest bedrooms and full bath. Open staircase and balcony to upper level add to the spacious open design. Two well dock, swim platform, lighted seawall and a gentle walk to the water are just the final detail you will love. Deck freshly painted.
Last Agent to Sell the Property
Better Homes and Gardens Real Estate Lake Realty License #2021026974 Listed on: 04/02/2021

Home Details
Home Type
- Single Family
Est. Annual Taxes
- $1,913
Year Built
- Built in 1990 | Remodeled
Lot Details
- 0.55 Acre Lot
- Lot Dimensions are 100x246x110x197
- Property fronts a channel
- Lake Front
- Home fronts a seawall
- Gentle Sloping Lot
- Manual Sprinklers System
HOA Fees
- $28 Monthly HOA Fees
Parking
- 2 Car Attached Garage
- Parking Storage or Cabinetry
- Garage Door Opener
- Driveway
Home Design
- Contemporary Architecture
- Shingle Roof
- Architectural Shingle Roof
- Wood Siding
Interior Spaces
- 2,900 Sq Ft Home
- 1.5-Story Property
- Furnished
- Vaulted Ceiling
- Ceiling Fan
- Gas Fireplace
- Tile Flooring
- Crawl Space
- Property Views
Kitchen
- Oven
- Cooktop
- Microwave
- ENERGY STAR Qualified Dishwasher
- Built-In or Custom Kitchen Cabinets
Bedrooms and Bathrooms
- 3 Bedrooms
- Walk-In Closet
- Hydromassage or Jetted Bathtub
- Walk-in Shower
Laundry
- Dryer
- Washer
Home Security
- Storm Windows
- Storm Doors
Outdoor Features
- Boat Ramp
- Cove
- Deck
- Open Patio
- Shed
Utilities
- Forced Air Heating and Cooling System
- Private Water Source
- Well
- Water Softener is Owned
- Aerobic Septic System
Additional Features
- Low Threshold Shower
- ENERGY STAR Qualified Equipment
Listing and Financial Details
- Exclusions: furniture available see list
- Assessor Parcel Number 06200310000004072000
Community Details
Overview
- Association fees include ground maintenance, road maintenance, trash
- Osage Trails Subdivision
Recreation
- Community Boat Facilities
Ownership History
Purchase Details
Home Financials for this Owner
Home Financials are based on the most recent Mortgage that was taken out on this home.Purchase Details
Home Financials for this Owner
Home Financials are based on the most recent Mortgage that was taken out on this home.Purchase Details
Similar Homes in Climax Springs, MO
Home Values in the Area
Average Home Value in this Area
Purchase History
| Date | Type | Sale Price | Title Company |
|---|---|---|---|
| Warranty Deed | -- | Arrowhead Title | |
| Grant Deed | $685,312 | Sunrise Abstracting & Title Sv | |
| Deed | -- | -- |
Mortgage History
| Date | Status | Loan Amount | Loan Type |
|---|---|---|---|
| Open | $682,500 | New Conventional | |
| Closed | $548,250 | No Value Available |
Property History
| Date | Event | Price | Change | Sq Ft Price |
|---|---|---|---|---|
| 08/16/2024 08/16/24 | Sold | -- | -- | -- |
| 07/17/2024 07/17/24 | For Sale | $975,000 | +44.4% | $317 / Sq Ft |
| 06/09/2021 06/09/21 | Sold | -- | -- | -- |
| 05/10/2021 05/10/21 | Pending | -- | -- | -- |
| 04/06/2021 04/06/21 | For Sale | $675,000 | -- | $233 / Sq Ft |
Tax History Compared to Growth
Tax History
| Year | Tax Paid | Tax Assessment Tax Assessment Total Assessment is a certain percentage of the fair market value that is determined by local assessors to be the total taxable value of land and additions on the property. | Land | Improvement |
|---|---|---|---|---|
| 2023 | $2,046 | $54,630 | $0 | $0 |
| 2022 | $1,910 | $54,630 | $0 | $0 |
| 2021 | $1,914 | $54,630 | $0 | $0 |
| 2020 | $1,913 | $54,520 | $0 | $0 |
| 2019 | $1,912 | $54,520 | $0 | $0 |
| 2018 | $1,912 | $54,520 | $0 | $0 |
| 2017 | $2,178 | $54,520 | $0 | $0 |
| 2016 | $1,668 | $62,190 | $0 | $0 |
| 2015 | $1,656 | $47,590 | $0 | $0 |
| 2014 | $1,670 | $47,590 | $0 | $0 |
| 2013 | -- | $47,590 | $0 | $0 |
Agents Affiliated with this Home
-
Stacy Shore
S
Seller's Agent in 2024
Stacy Shore
eXp Realty LLC (LOBR)
(573) 216-3377
2 in this area
127 Total Sales
-
Annamarie Hopkins

Buyer's Agent in 2024
Annamarie Hopkins
Ozark Realty
(573) 348-2781
24 in this area
1,035 Total Sales
-
TRAVIS HOPKINS

Buyer Co-Listing Agent in 2024
TRAVIS HOPKINS
Ozark Realty
(573) 645-4544
13 in this area
300 Total Sales
-
Diana Sutherland

Seller's Agent in 2021
Diana Sutherland
Better Homes and Gardens Real Estate Lake Realty
(573) 216-1461
4 in this area
149 Total Sales
Map
Source: Lake of the Ozarks Board of REALTORS®
MLS Number: 3533802
APN: 06 2.0 03.1 000.0 004 072.000
- 152 Pearl Ln
- 136 Rambling Acres Dr
- 317 Vining Dr
- Lot 9 Vining Dr
- 77 Treasure Cove
- Lot 63 Sunset Shores
- 948 Cable Point Dr
- 1420 Robin Hood Ln
- 964 Cable Point Dr
- TBD Robin Hood Ln
- 498 Mimosa Beach Dr Unit 5-B
- 75 Irontown Cir
- 0 Skywater Rd
- 641 Hyde Park Dr
- 3379 Irontown Dr
- 0 Friar Tuck Dr Unit 3576348
- 150 Stuckel Bend
- Lots 1 & 3 Flintstone Cir
- 1778 Robin Hood Ln
- 250 De Young Dr






