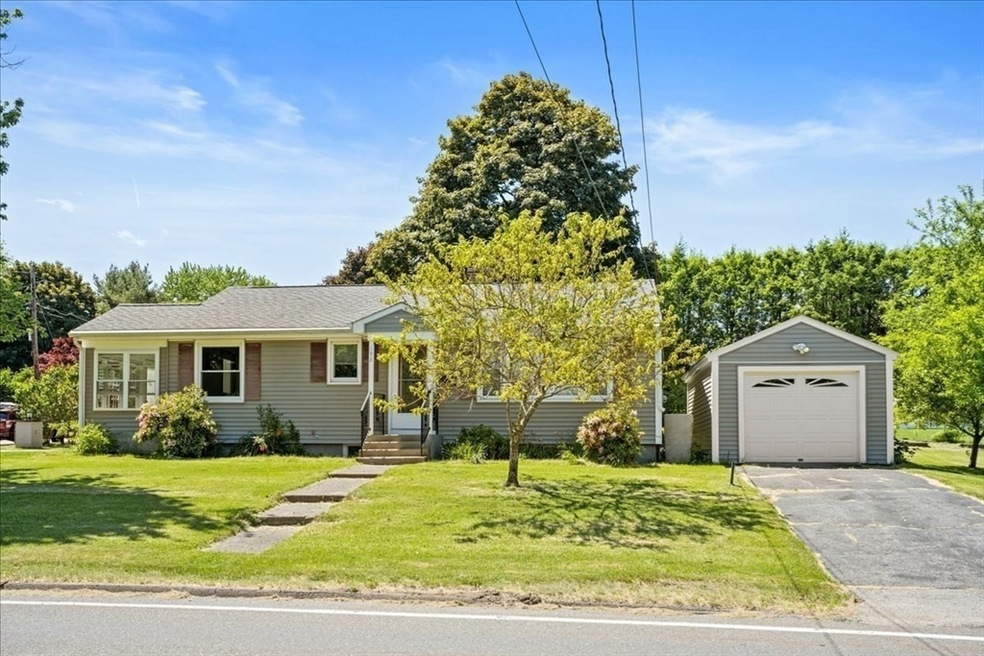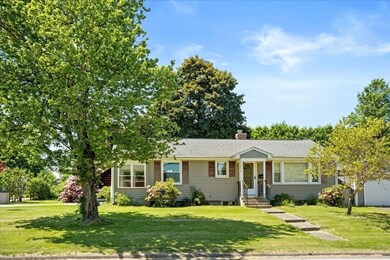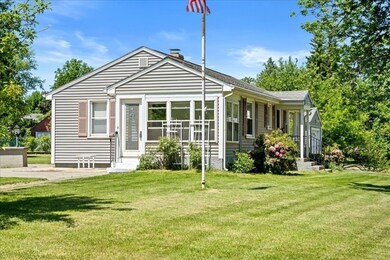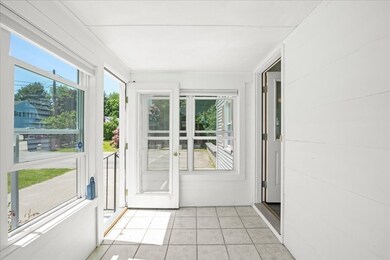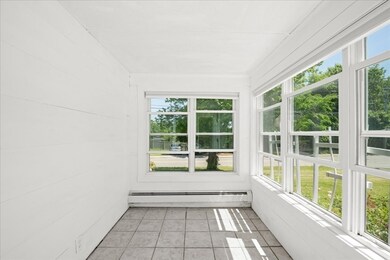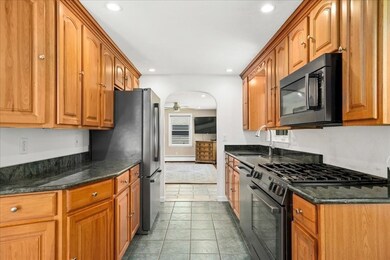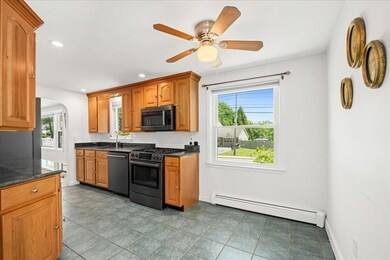
198 Pakachoag St Auburn, MA 01501
Pakachoag NeighborhoodHighlights
- Golf Course Community
- Property is near public transit
- Wood Flooring
- Open Floorplan
- Ranch Style House
- 1 Fireplace
About This Home
As of August 2024This charming corner lot property combines natural beauty with modern convenience. It features a variety of fruit trees, including pear, peach, McIntosh, and Granny Smith apples, providing a delightful supply of fresh, homegrown produce. The property offers 2 bedrooms, 1.5 baths, two driveways for ample parking and easy access. Additionally, a versatile Log Cabin on this property provides the perfect space for a workshop, artist studio, or serene retreat. Enter into a bright sunroom which leads to an updated kitchen with stainless Bosch appliances, included! Beautiful hardwoods throughout this one level home. Need extra space? Head down to a partially finished walk out basement, with wood burning fireplace & built ins. Enjoy the unique layout, privacy, and the endless possibilities this property has to offer.
Last Agent to Sell the Property
Elaine Evans Group
RE/MAX Generations Listed on: 06/05/2024
Home Details
Home Type
- Single Family
Est. Annual Taxes
- $5,003
Year Built
- Built in 1950 | Remodeled
Lot Details
- 0.41 Acre Lot
- Corner Lot
Home Design
- Ranch Style House
- Block Foundation
- Frame Construction
- Blown Fiberglass Insulation
- Shingle Roof
- Concrete Perimeter Foundation
Interior Spaces
- 1,245 Sq Ft Home
- Open Floorplan
- Ceiling Fan
- 1 Fireplace
- Bonus Room
- Laundry in Basement
Kitchen
- Range<<rangeHoodToken>>
- Solid Surface Countertops
Flooring
- Wood
- Ceramic Tile
Bedrooms and Bathrooms
- 2 Bedrooms
- <<tubWithShowerToken>>
Laundry
- Dryer
- Washer
Parking
- 4 Car Parking Spaces
- Driveway
- Open Parking
- Off-Street Parking
Outdoor Features
- Enclosed patio or porch
Location
- Property is near public transit
- Property is near schools
Utilities
- No Cooling
- Heating System Uses Natural Gas
- Baseboard Heating
- 200+ Amp Service
- Gas Water Heater
Listing and Financial Details
- Assessor Parcel Number M:0019 L:0043,1455482
Community Details
Overview
- No Home Owners Association
Recreation
- Golf Course Community
Ownership History
Purchase Details
Purchase Details
Purchase Details
Home Financials for this Owner
Home Financials are based on the most recent Mortgage that was taken out on this home.Similar Homes in the area
Home Values in the Area
Average Home Value in this Area
Purchase History
| Date | Type | Sale Price | Title Company |
|---|---|---|---|
| Deed | $180,000 | -- | |
| Foreclosure Deed | $149,000 | -- | |
| Deed | $169,900 | -- | |
| Deed | $180,000 | -- | |
| Foreclosure Deed | $149,000 | -- | |
| Deed | $169,900 | -- |
Mortgage History
| Date | Status | Loan Amount | Loan Type |
|---|---|---|---|
| Open | $407,400 | Purchase Money Mortgage | |
| Closed | $407,400 | Purchase Money Mortgage | |
| Closed | $150,000 | Stand Alone Refi Refinance Of Original Loan | |
| Closed | $113,000 | No Value Available | |
| Previous Owner | $270,750 | No Value Available | |
| Previous Owner | $28,348 | No Value Available | |
| Previous Owner | $209,000 | No Value Available | |
| Previous Owner | $167,250 | No Value Available | |
| Previous Owner | $167,250 | Purchase Money Mortgage |
Property History
| Date | Event | Price | Change | Sq Ft Price |
|---|---|---|---|---|
| 08/16/2024 08/16/24 | Sold | $420,000 | -2.3% | $337 / Sq Ft |
| 07/07/2024 07/07/24 | Pending | -- | -- | -- |
| 06/30/2024 06/30/24 | Price Changed | $429,900 | -4.4% | $345 / Sq Ft |
| 06/05/2024 06/05/24 | For Sale | $449,900 | -- | $361 / Sq Ft |
Tax History Compared to Growth
Tax History
| Year | Tax Paid | Tax Assessment Tax Assessment Total Assessment is a certain percentage of the fair market value that is determined by local assessors to be the total taxable value of land and additions on the property. | Land | Improvement |
|---|---|---|---|---|
| 2025 | $57 | $399,600 | $128,300 | $271,300 |
| 2024 | $5,003 | $335,100 | $123,100 | $212,000 |
| 2023 | $4,834 | $304,400 | $112,000 | $192,400 |
| 2022 | $4,580 | $272,300 | $112,000 | $160,300 |
| 2021 | $4,297 | $236,900 | $98,900 | $138,000 |
| 2020 | $4,259 | $236,900 | $98,900 | $138,000 |
| 2019 | $3,960 | $215,000 | $98,000 | $117,000 |
| 2018 | $3,695 | $200,400 | $91,600 | $108,800 |
| 2017 | $3,494 | $190,500 | $83,100 | $107,400 |
| 2016 | $3,301 | $182,500 | $86,100 | $96,400 |
| 2015 | $3,138 | $181,800 | $86,100 | $95,700 |
| 2014 | $2,951 | $170,700 | $81,900 | $88,800 |
Agents Affiliated with this Home
-
E
Seller's Agent in 2024
Elaine Evans Group
RE/MAX
-
Christine Reilly

Buyer's Agent in 2024
Christine Reilly
ERA Key Realty Services - Worcester
(508) 615-1526
1 in this area
125 Total Sales
Map
Source: MLS Property Information Network (MLS PIN)
MLS Number: 73247186
APN: AUBU-000019-000000-000043
- 204-212 Hampton St
- 5 Upland St
- 14 Saybrook Way
- 2 Gibson Rd
- 3 Goddard Dr
- 115 Pakachoag St
- 12 Rice Rd
- 57 Hampton St
- 17 Bancroft St
- 7 Manor Rd
- 31 Rydberg Terrace
- 121 Rockland Rd
- 47 Washington St Unit 29
- 47 Washington St Unit 54
- 6 Victoria Dr Unit 2
- 5 Victoria Dr Unit 2
- 76 Boyce St
- 7 Westlund Ave
- 5 Holly Terrace
- 28 Bittersweet Blvd
