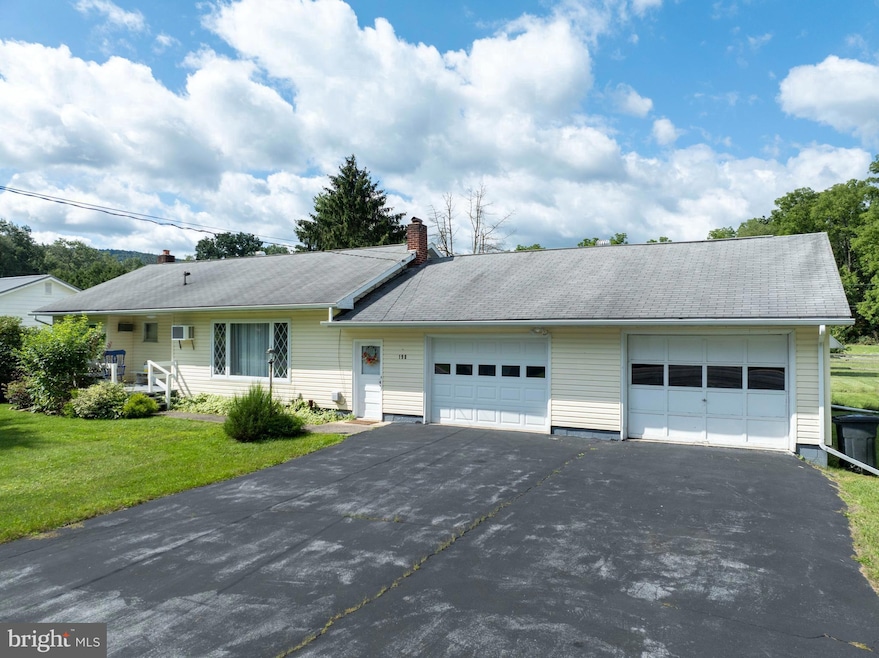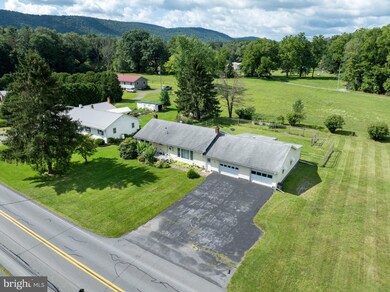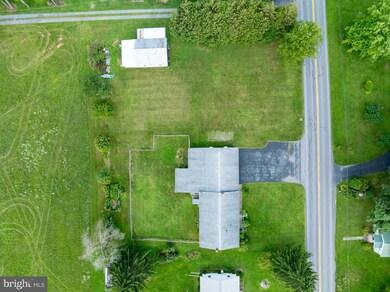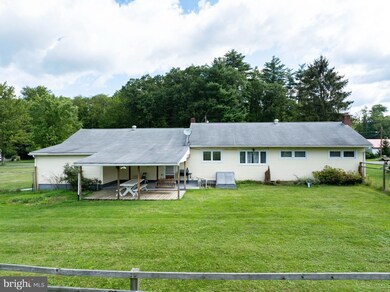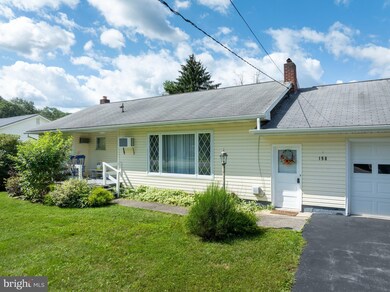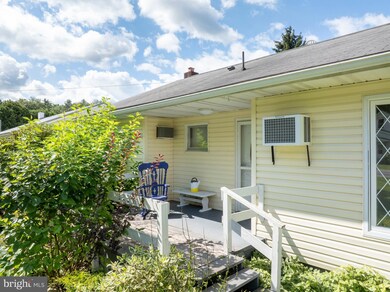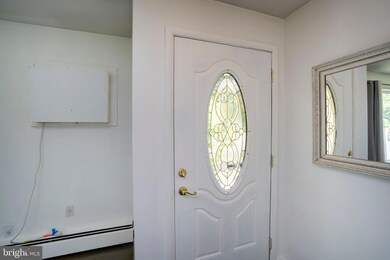
198 Pike Rd Howard, PA 16841
Estimated Value: $225,000 - $255,846
Highlights
- Raised Ranch Architecture
- 2 Car Attached Garage
- Living Room
- No HOA
- Patio
- Laundry Room
About This Home
As of October 2024Welcome home to this recently updated 2-bedroom, 1-bathroom home located in the Bellefonte Area School District. As you enter, you'll be greeted by a bright and airy living room complimented by hardwood floors. Flow seamlessly into the modern kitchen, complete with stainless steel appliances and a farmhouse sink with a window view of the beautiful backyard. The kitchen also offers convenient access to the garage. The bathroom features a walk-in shower, a large soaking tub, and a charming sliding barn door. Enjoy the convenience of single-floor living, enhanced by the dedicated laundry room. The spacious 2-car garage is over 1,000 square feet in size and includes a workshop area with storage built-ins. Step out from the garage onto a covered back patio with a wooden swing, perfect for relaxing while overlooking the rural scenery and fenced-in backyard. The yard also includes a storage shed. Additionally, the unfinished basement offers ample storage with built-in shelving and walkout stairs to the backyard. This property includes two parcels totaling 0.68 acres. Located right off of PA-64, only 30 minutes from State College and 10 minutes to I-99, this home has the perfect location for a convenient and relaxed lifestyle. Schedule your showing today to see what else this home has to offer!
Last Agent to Sell the Property
RE/MAX Centre Realty License #AB067113 Listed on: 08/14/2024

Home Details
Home Type
- Single Family
Est. Annual Taxes
- $2,082
Year Built
- Built in 1960
Lot Details
- 0.68 Acre Lot
- Property is zoned UR
Parking
- 2 Car Attached Garage
- Parking Storage or Cabinetry
- Front Facing Garage
Home Design
- Raised Ranch Architecture
- Block Foundation
Interior Spaces
- Property has 1 Level
- Living Room
- Storage Room
- Utility Room
Bedrooms and Bathrooms
- 2 Main Level Bedrooms
- 1 Full Bathroom
Laundry
- Laundry Room
- Laundry on main level
- Washer and Dryer Hookup
Unfinished Basement
- Walk-Up Access
- Sump Pump
- Shelving
Outdoor Features
- Patio
- Shed
Utilities
- Cooling System Mounted In Outer Wall Opening
- Heating System Uses Oil
- Hot Water Baseboard Heater
- Electric Water Heater
Community Details
- No Home Owners Association
Listing and Financial Details
- Assessor Parcel Number 14-011-,005A,0000- & 14-011-,005,0000-
Ownership History
Purchase Details
Home Financials for this Owner
Home Financials are based on the most recent Mortgage that was taken out on this home.Purchase Details
Home Financials for this Owner
Home Financials are based on the most recent Mortgage that was taken out on this home.Purchase Details
Purchase Details
Similar Homes in Howard, PA
Home Values in the Area
Average Home Value in this Area
Purchase History
| Date | Buyer | Sale Price | Title Company |
|---|---|---|---|
| Fishburn Trey H | $250,000 | None Listed On Document | |
| James Deanna | $169,000 | -- | |
| Barner Mona Jeanne | -- | None Available | |
| Barner Robert A | $13,600 | -- |
Mortgage History
| Date | Status | Borrower | Loan Amount |
|---|---|---|---|
| Open | Fishburn Trey H | $237,500 | |
| Previous Owner | James Deanna L | $163,686 | |
| Previous Owner | James Deanna | $166,822 | |
| Previous Owner | James Deanna | -- |
Property History
| Date | Event | Price | Change | Sq Ft Price |
|---|---|---|---|---|
| 10/28/2024 10/28/24 | Sold | $250,000 | -5.7% | $209 / Sq Ft |
| 09/24/2024 09/24/24 | Pending | -- | -- | -- |
| 09/06/2024 09/06/24 | Price Changed | $265,000 | -3.6% | $221 / Sq Ft |
| 08/14/2024 08/14/24 | For Sale | $275,000 | +61.9% | $229 / Sq Ft |
| 07/18/2023 07/18/23 | Off Market | $169,900 | -- | -- |
| 06/16/2018 06/16/18 | Sold | $169,900 | +3.0% | $142 / Sq Ft |
| 05/03/2018 05/03/18 | Pending | -- | -- | -- |
| 04/24/2018 04/24/18 | For Sale | $164,900 | -- | $138 / Sq Ft |
Tax History Compared to Growth
Tax History
| Year | Tax Paid | Tax Assessment Tax Assessment Total Assessment is a certain percentage of the fair market value that is determined by local assessors to be the total taxable value of land and additions on the property. | Land | Improvement |
|---|---|---|---|---|
| 2025 | $2,083 | $32,785 | $5,000 | $27,785 |
| 2024 | $1,988 | $32,785 | $5,000 | $27,785 |
| 2023 | $1,988 | $32,785 | $5,000 | $27,785 |
| 2022 | $1,955 | $32,785 | $5,000 | $27,785 |
| 2021 | $1,947 | $32,785 | $5,000 | $27,785 |
| 2020 | $1,947 | $32,785 | $5,000 | $27,785 |
| 2019 | $1,947 | $32,785 | $5,000 | $27,785 |
| 2018 | $1,906 | $32,785 | $5,000 | $27,785 |
| 2017 | $1,891 | $32,785 | $5,000 | $27,785 |
| 2016 | -- | $32,785 | $5,000 | $27,785 |
| 2015 | -- | $32,785 | $5,000 | $27,785 |
| 2014 | -- | $32,785 | $5,000 | $27,785 |
Agents Affiliated with this Home
-
Marc McMaster

Seller's Agent in 2024
Marc McMaster
RE/MAX
(814) 360-6961
9 in this area
320 Total Sales
-
Marianne White

Seller's Agent in 2018
Marianne White
RE/MAX
(570) 244-8168
34 Total Sales
-
C
Buyer's Agent in 2018
Christine Werner
PREMIER REAL ESTATE AGENCY
-
T
Buyer's Agent in 2018
Thomas Saveri
HOWARD HANNA REALTY PIONEERS
Map
Source: Bright MLS
MLS Number: PACE2511412
APN: 14-011-005A-0000
- 110 June Ln
- 125 Dry Run Rd
- 211 Pine St
- 205 Stone House Rd
- 238 Sand Ridge Rd
- 191 Whitetail Cir
- 5461 Nittany Valley Dr
- 1636 Narrows Rd
- 821 Sand Ridge Rd
- 0 Hubler Ridge Rd
- 109 Sandy Ln
- 4161 Jacksonville Rd
- 207 Bald Eagle Forest Rd
- 70 Berry Ln
- 275 Misty Meadows Ln
- 251 Eagleville Rd
- 104 Fox Tail Ln
- 55 Aspen Ln
- 112 Buttonwood Ln
- 165 Main St
