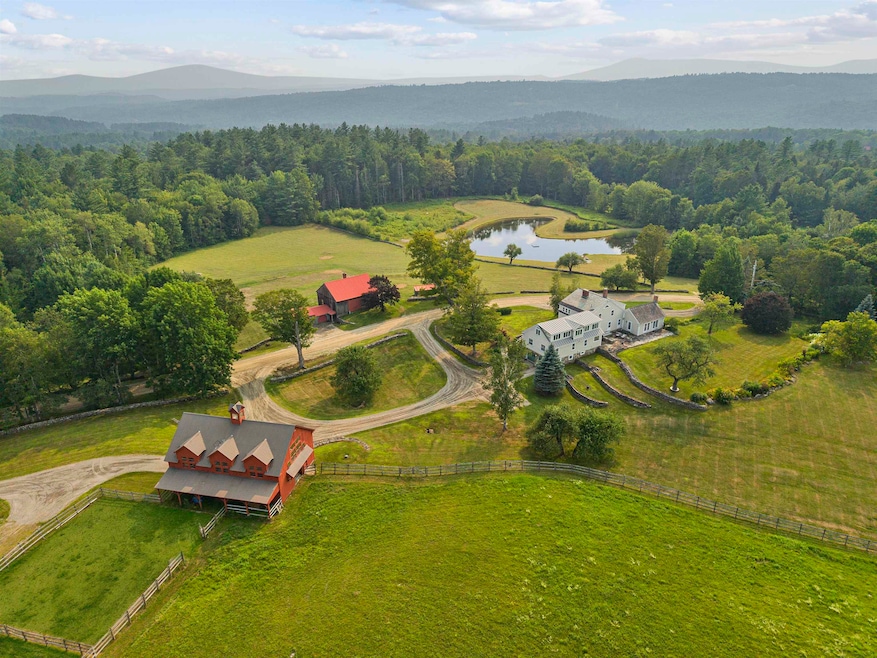
198 Piper Hill Rd Weston, VT 05161
Estimated payment $13,970/month
Highlights
- Ski Accessible
- Barn
- Mountain View
- Guest House
- 105.8 Acre Lot
- Farm
About This Home
Uplands is a gracious 105-acre hill farm on the south-facing slope of Markham Mountain, located just outside the historic village of Weston. Anchored by an 1800s farmhouse, the main residence has been thoughtfully added on to and renovated over the years and offers over 3,839 square feet of living space, including four bedrooms, three fireplaces and an attached two bay garage.
The guest house preserves the historic character of an early 19th-century English barn with the addition of a two bedroom apartment on the main level.
A short walk from the house, is a handsome post and beam bank barn. The three level barn includes a six-stall stable, three bay garage for equipment, and an inviting entertaining space on the top floor.
Surrounding the buildings are stone walls, extensive perennial gardens and apple trees. An 1.5-acre spring-fed swimming pond with a sandy beach is stocked with trout and bordered by open fields and woodlands.
A conservation easement with the Vermont Land Trust allows for the potential subdivision and construction of one additional residence.
Located just minutes from the award-winning Weston Theater Company and year-round recreational opportunities such as hiking on the Long Trail and skiing some of Vermont's best at Okemo, Magic, Stratton, Bromley and Viking Nordic Center.
Home Details
Home Type
- Single Family
Est. Annual Taxes
- $37,203
Year Built
- Built in 1880
Lot Details
- 105.8 Acre Lot
- Property fronts a private road
- Conservation Reserve Program Land
- Wooded Lot
- Garden
Parking
- 2 Car Garage
- Gravel Driveway
Home Design
- Farmhouse Style Home
- Concrete Foundation
- Stone Foundation
- Slate Roof
Interior Spaces
- Property has 2 Levels
- Woodwork
- Natural Light
- Combination Kitchen and Dining Room
- Mountain Views
- Basement
- Interior Basement Entry
- Home Security System
Kitchen
- Range Hood
- Dishwasher
- Kitchen Island
Flooring
- Wood
- Tile
Bedrooms and Bathrooms
- 4 Bedrooms
- En-Suite Bathroom
- Soaking Tub
Laundry
- Dryer
- Washer
Outdoor Features
- Pond
- Patio
Additional Homes
- Guest House
Farming
- Barn
- Farm
- Timber
Utilities
- Baseboard Heating
- Private Water Source
- Drilled Well
- Septic Tank
- Cable TV Available
Community Details
Overview
- The community has rules related to deed restrictions
Recreation
- Trails
- Ski Accessible
Map
Home Values in the Area
Average Home Value in this Area
Property History
| Date | Event | Price | Change | Sq Ft Price |
|---|---|---|---|---|
| 08/28/2025 08/28/25 | For Sale | $1,995,000 | +14.0% | $520 / Sq Ft |
| 05/28/2015 05/28/15 | Sold | $1,750,000 | -21.7% | $395 / Sq Ft |
| 12/23/2014 12/23/14 | Pending | -- | -- | -- |
| 06/17/2013 06/17/13 | For Sale | $2,235,000 | -- | $504 / Sq Ft |
Similar Home in the area
Source: PrimeMLS
MLS Number: 5058625
APN: (233) 110223.99
- 00 Markham Ln
- 0 Old Tavern Rd
- 27 Lawrence Hill Rd Unit 5
- 41 Lawrence Hill Rd
- 106 Vermont Route 100
- 815 Vermont Route 100
- 40 Middle Rd
- 3800 Weston-Andover Rd
- 134 Lawrence Hill Rd
- 00 Boynton Rd
- 49 Burton Rd
- 151 Burton Rd
- 207 Boynton Rd
- 224 Arrau Rd
- 1749 Middletown Rd
- 1809 Marsh Hill Rd
- 53 Old County Rd E Unit 15
- 183 Vacation Lodge Rd
- 26 Dorman Rd
- 1047 Vermont Route 100
- 923 Landgrove Rd
- 89 Jaquith Rd
- Lot 2 89 Jaquith Rd
- 157 Old Sawmill Rd
- 191 Forest Mountain Rd
- 378 Tuttle Hill Rd
- 23 Old School Rd Unit the Barn
- 938 Hapgood Pond Rd
- 176 Harrington Rd
- 896 Melendy Hill Rd
- 47 Crown Point Dr Unit B-13
- 975 S Hill Rd
- 55 Wallis View Ln
- 113 Trailside Rd Unit 123
- 1 Parker Ave
- 479 Main St
- 50 Pleasant St Unit 2
- 50 Pleasant St
- 100 Kettlebrook Rd Unit E2
- 36 Glendon Hills Rd






