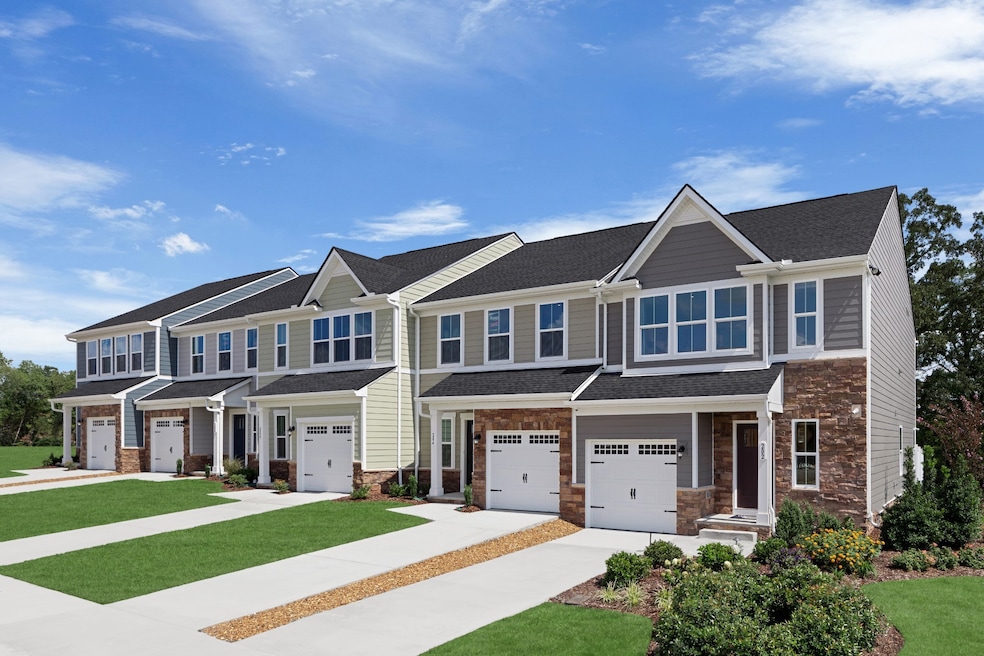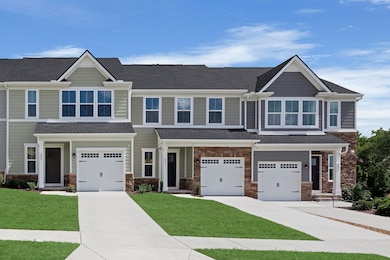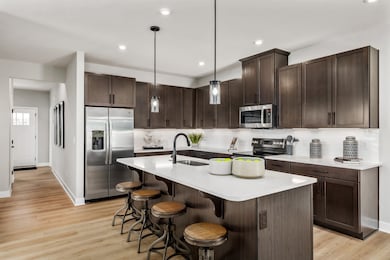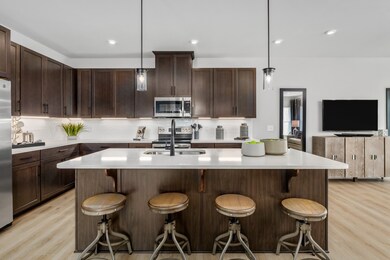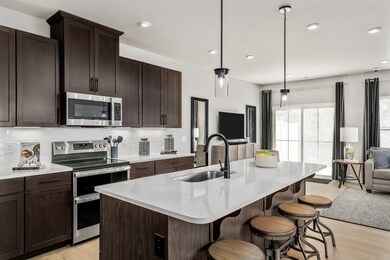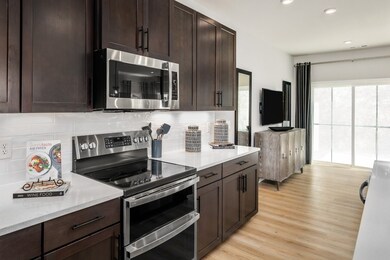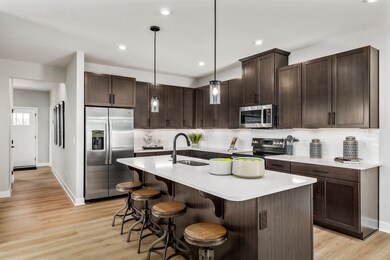198 Primrose Ln Gallatin, TN 37066
Estimated payment $1,805/month
Highlights
- Open Floorplan
- 1 Car Attached Garage
- Patio
- Stainless Steel Appliances
- Walk-In Closet
- Entrance Foyer
About This Home
Interior Roxbury Townhome with a January/February Move-In! The Roxbury floor plan offers the perfect blend of space, style, and low-maintenance living. With 3 bedrooms, 2.5 baths, and a 1-car garage, this open-concept design is ideal for both everyday living and entertaining. The kitchen is beautifully laid out and gives you the chance to choose your own finishes so it truly feels like your home. Enjoy peace of mind with a full new home warranty included! Located in the sought-after Windsong community, you’ll love the unbeatable value just minutes from shopping, dining, and major highways. These townhomes also feature backyard space you can fence in, which is perfect for added privacy or outdoor enjoyment. Ask about our special financing options to help with interest rate buy-downs or closing costs plus, don’t miss out on our FLEX CASH incentive!
Townhouse Details
Home Type
- Townhome
Est. Annual Taxes
- $2,200
Year Built
- 2026
HOA Fees
- $135 Monthly HOA Fees
Parking
- 1 Car Attached Garage
- Front Facing Garage
- Driveway
Home Design
- Asphalt Roof
- Stone Siding
Interior Spaces
- 1,503 Sq Ft Home
- Property has 2 Levels
- Open Floorplan
- Entrance Foyer
- Interior Storage Closet
- Washer and Electric Dryer Hookup
- Smart Thermostat
Kitchen
- Microwave
- Dishwasher
- Stainless Steel Appliances
- Disposal
Flooring
- Carpet
- Tile
- Vinyl
Bedrooms and Bathrooms
- 3 Bedrooms
- Walk-In Closet
Schools
- Guild Elementary School
- Rucker Stewart Middle School
- Gallatin Senior High School
Utilities
- Central Heating and Cooling System
- Underground Utilities
Additional Features
- Energy-Efficient Thermostat
- Patio
- Two or More Common Walls
Listing and Financial Details
- Property Available on 10/16/25
- Tax Lot 2434C
Community Details
Overview
- $550 One-Time Secondary Association Fee
- Association fees include ground maintenance, trash
- Windsong Townhomes Subdivision
Pet Policy
- Pets Allowed
Security
- Carbon Monoxide Detectors
- Fire and Smoke Detector
Map
Home Values in the Area
Average Home Value in this Area
Property History
| Date | Event | Price | List to Sale | Price per Sq Ft |
|---|---|---|---|---|
| 11/16/2025 11/16/25 | For Sale | $281,990 | -- | $188 / Sq Ft |
Source: Realtracs
MLS Number: 3046663
- 197 Primrose Ln
- 195 Primrose Ln
- 199 Primrose Ln
- 190 Primrose Ln
- 184 Primrose Ln
- 113 Primrose Ln
- 1145 Duncan St
- 227 Hale Ave
- 135 Kendra Dr
- Roxbury Plan at Windsong - Townhomes
- Caroline Plan at Windsong - Townhomes
- Rosecliff Plan at Windsong - Townhomes
- 1190 Bothwell Place
- 185 Stanley Dr
- 803 Foxtail Ct
- 1019 Westgate Dr
- 1340 Crescent Ridge Dr
- 1178 Savannah Ave
- 1176 Savannah Ave
- 1179 Savannah Ave
- 177 Stanley Dr
- 1188 Meadowview Dr Unit 1190
- 1059 Woods Ferry Rd Unit 12
- 1015 Westgate Dr
- 1167 Savannah Ave
- 121 Rising Private Ln
- 135 Rising Private Ln
- 182 Noble Park Cir
- 182 Noble Pk Cir
- 139 Rising Private Ln
- 158 Noble Park Pvt Cir
- 1015 Craig St
- 163 Drivers Ln Unit Duplex
- 158 Noble Pk Cir
- 1590 Airport Rd
- 524 Ryan Ave
- 415 Hartford Cir
- 618 Cross St
- 524 Autumndale Dr
- 127 E Park Ave Unit A
