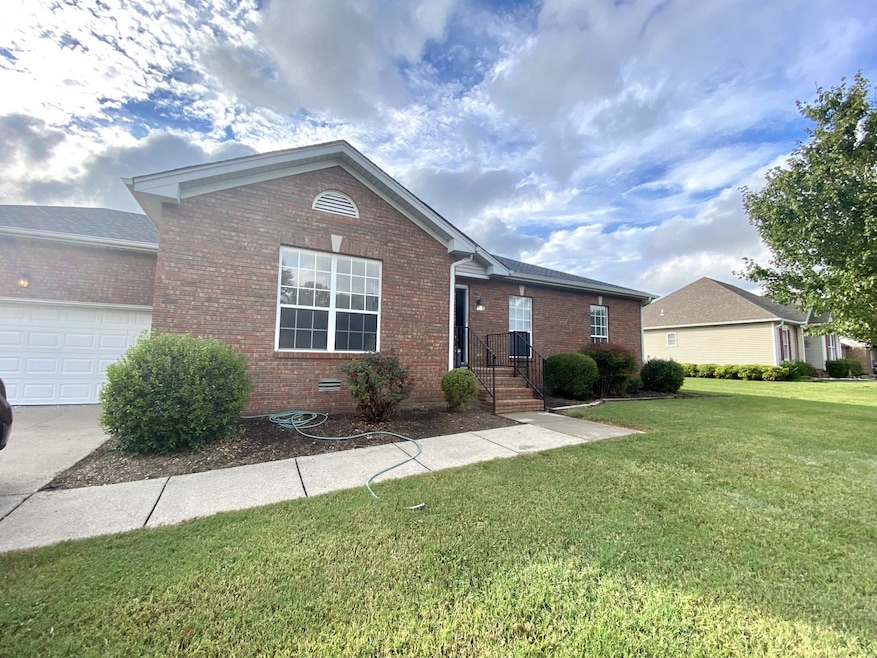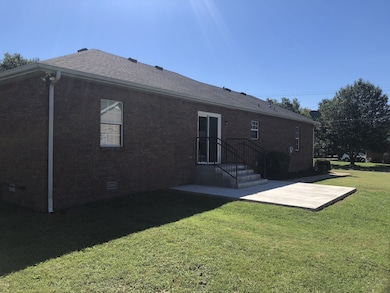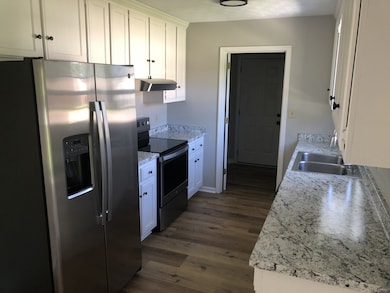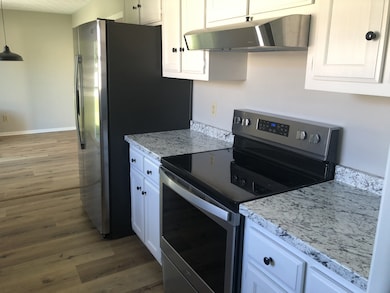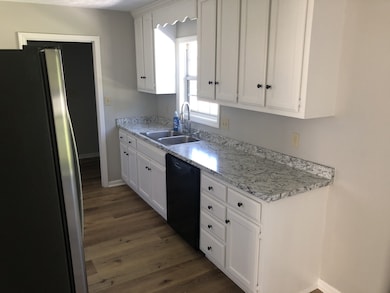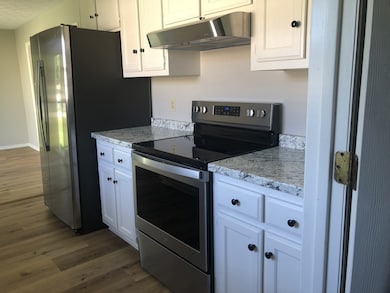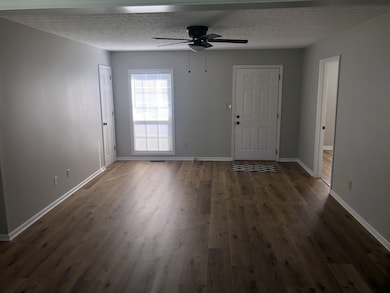524 Autumndale Dr Gallatin, TN 37066
Highlights
- Great Room
- 2 Car Attached Garage
- Tile Flooring
- No HOA
- Eat-In Kitchen
- Central Heating and Cooling System
About This Home
Beautiful newly renovated 3 bedroom 2 bath home on corner lot in the heart of Gallatin. Great location, it's close to shopping, restaurants, schools. Looking for Well qualified tenant who will take extra special care of this property! No Pets allowed! No exceptions! Application Fee $60. We check everything.
Listing Agent
Century 21 Prestige Hendersonville Brokerage Phone: 6292210470 License #313581 Listed on: 10/15/2025

Co-Listing Agent
Century 21 Prestige Hendersonville Brokerage Phone: 6292210470 License #314405
Home Details
Home Type
- Single Family
Est. Annual Taxes
- $1,153
Year Built
- Built in 1993
Parking
- 2 Car Attached Garage
- Front Facing Garage
Home Design
- Brick Exterior Construction
Interior Spaces
- 1,373 Sq Ft Home
- Property has 1 Level
- Great Room
- Crawl Space
- Eat-In Kitchen
Flooring
- Tile
- Vinyl
Bedrooms and Bathrooms
- 3 Main Level Bedrooms
- 2 Full Bathrooms
Schools
- Guild Elementary School
- Rucker Stewart Middle School
- Gallatin Senior High School
Utilities
- Central Heating and Cooling System
Community Details
- No Home Owners Association
- Foxfire Sec 1 Subdivision
Listing and Financial Details
- Property Available on 10/15/25
- Assessor Parcel Number 126O E 01400 000
Map
Source: Realtracs
MLS Number: 3017200
APN: 126O-E-014.00
- 919 Johnson St
- 564 Callie Ct
- 446 Malvin St
- 545 Callie Ave
- 490 Ryan Ave
- 536 Callie Ave
- 525 Callie Ave
- 418 Malvin St
- 191 E Morris Dr
- 1087 Savannah Ave
- 493 Callie Ave
- 393 Ryan Ave
- 138 Barbara Ave
- 395 Devon Chase Hill Unit 4102
- 395 Devon Chase Hill Unit 3001
- 395 Devon Chase Hill Unit 3501
- 395 Devon Chase Hill Unit 3804
- 395 Devon Chase Hill Unit 5103
- 395 Devon Chase Hill Unit 4104
- 395 Devon Chase Hill Unit 5104
- 524 Ryan Ave
- 790 Green Wave Dr
- 1015 Craig St
- 391 Tapestry Place
- 1013 Britton Ave
- 625 Green Wave Dr
- 705 Kathy Cir
- 116 Cambridge Dr
- 930 S Water Ave Unit 5
- 1015 Westgate Dr
- 1059 Woods Ferry Rd Unit 12
- 127 E Park Ave Unit A
- 177 Stanley Dr
- 158 S Ford St
- 145 E Park Ave Unit A
- 618 Cross St
- 143 Morrison St Unit 1
- 121 Rising Private Ln
- 603 Long Hollow Pike
- 133 Rising Private Ln
