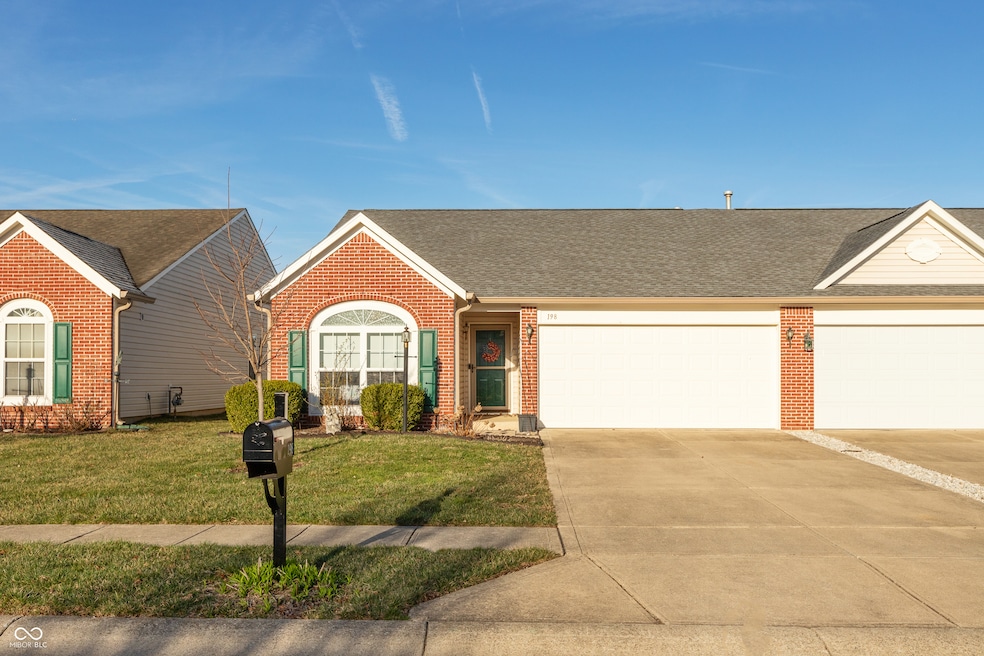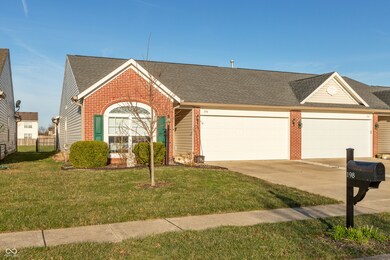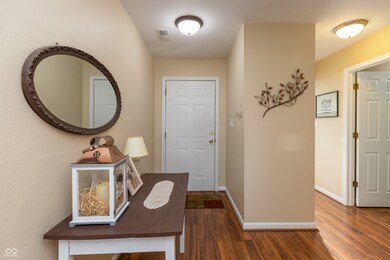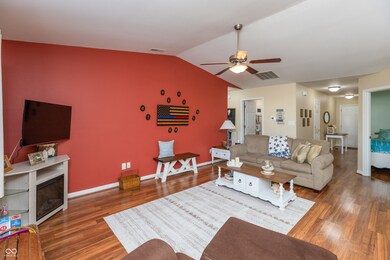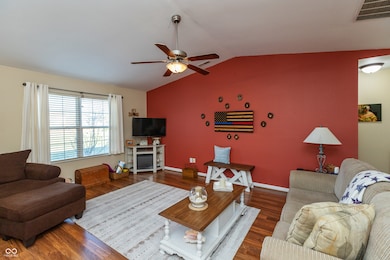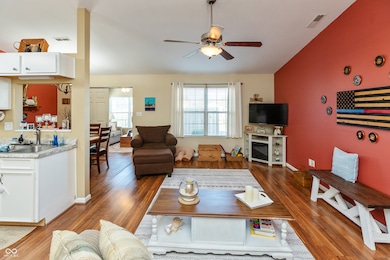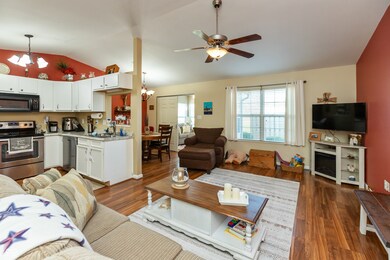
198 Rapid Rill Ln Brownsburg, IN 46112
Highlights
- Vaulted Ceiling
- Ranch Style House
- Community Pool
- Brownsburg East Middle School Rated A+
- L-Shaped Dining Room
- Covered patio or porch
About This Home
As of May 2025Discover this beautiful ranch-style condo featuring 2/3 bedrooms and 2 full baths in Brownsburg! Enjoy an open floor plan with vaulted ceilings in the family room and kitchen, creating a spacious and inviting atmosphere. A large sunroom overlooks the fenced backyard, which the HOA maintains for your convenience. The primary suite boasts a vaulted ceiling, a walk-in closet, double sinks and a large walk-in shower. All appliances are included, even the washer and dryer! Don't miss out-schedule your showing today!
Last Agent to Sell the Property
F.C. Tucker Company Brokerage Email: carl@carlvargasteam.com License #RB14018930 Listed on: 03/24/2025

Co-Listed By
F.C. Tucker Company Brokerage Email: carl@carlvargasteam.com License #RB14044203
Property Details
Home Type
- Condominium
Est. Annual Taxes
- $1,642
Year Built
- Built in 2003
Lot Details
- 1 Common Wall
- Landscaped with Trees
HOA Fees
- $135 Monthly HOA Fees
Parking
- 2 Car Attached Garage
- Garage Door Opener
Home Design
- Ranch Style House
- Patio Home
- Brick Exterior Construction
- Slab Foundation
- Vinyl Siding
Interior Spaces
- 1,375 Sq Ft Home
- Woodwork
- Vaulted Ceiling
- Vinyl Clad Windows
- Entrance Foyer
- L-Shaped Dining Room
- Laminate Flooring
Kitchen
- Electric Oven
- Built-In Microwave
- Dishwasher
- Disposal
Bedrooms and Bathrooms
- 2 Bedrooms
- 2 Full Bathrooms
Laundry
- Laundry Room
- Dryer
- Washer
Home Security
Outdoor Features
- Covered patio or porch
Utilities
- Forced Air Heating System
- Electric Water Heater
Listing and Financial Details
- Tax Lot 134
- Assessor Parcel Number 320713232008000016
- Seller Concessions Not Offered
Community Details
Overview
- Association fees include insurance, lawncare, maintenance structure, maintenance, snow removal
- Creekside Commons Subdivision
- The community has rules related to covenants, conditions, and restrictions
Recreation
- Community Pool
Security
- Fire and Smoke Detector
Ownership History
Purchase Details
Home Financials for this Owner
Home Financials are based on the most recent Mortgage that was taken out on this home.Purchase Details
Home Financials for this Owner
Home Financials are based on the most recent Mortgage that was taken out on this home.Purchase Details
Home Financials for this Owner
Home Financials are based on the most recent Mortgage that was taken out on this home.Purchase Details
Purchase Details
Home Financials for this Owner
Home Financials are based on the most recent Mortgage that was taken out on this home.Similar Homes in Brownsburg, IN
Home Values in the Area
Average Home Value in this Area
Purchase History
| Date | Type | Sale Price | Title Company |
|---|---|---|---|
| Warranty Deed | $235,000 | Security Title | |
| Warranty Deed | -- | -- | |
| Corporate Deed | -- | None Available | |
| Sheriffs Deed | $91,836 | None Available | |
| Corporate Deed | -- | Stewart Title |
Mortgage History
| Date | Status | Loan Amount | Loan Type |
|---|---|---|---|
| Previous Owner | $89,520 | New Conventional | |
| Previous Owner | $94,525 | New Conventional | |
| Previous Owner | $89,650 | Purchase Money Mortgage |
Property History
| Date | Event | Price | Change | Sq Ft Price |
|---|---|---|---|---|
| 05/30/2025 05/30/25 | Sold | $235,000 | -2.1% | $171 / Sq Ft |
| 03/26/2025 03/26/25 | Pending | -- | -- | -- |
| 03/24/2025 03/24/25 | For Sale | $240,000 | +114.5% | $175 / Sq Ft |
| 11/02/2016 11/02/16 | Sold | $111,900 | 0.0% | $81 / Sq Ft |
| 10/06/2016 10/06/16 | Off Market | $111,900 | -- | -- |
| 09/23/2016 09/23/16 | For Sale | $112,900 | -- | $82 / Sq Ft |
Tax History Compared to Growth
Tax History
| Year | Tax Paid | Tax Assessment Tax Assessment Total Assessment is a certain percentage of the fair market value that is determined by local assessors to be the total taxable value of land and additions on the property. | Land | Improvement |
|---|---|---|---|---|
| 2024 | $1,643 | $164,300 | $40,000 | $124,300 |
| 2023 | $1,508 | $150,800 | $36,400 | $114,400 |
| 2022 | $1,404 | $140,400 | $34,700 | $105,700 |
| 2021 | $1,255 | $125,500 | $31,500 | $94,000 |
| 2020 | $1,142 | $114,200 | $31,500 | $82,700 |
| 2019 | $1,108 | $111,000 | $31,500 | $79,500 |
| 2018 | $1,075 | $108,800 | $31,500 | $77,300 |
| 2017 | $1,040 | $106,200 | $31,500 | $74,700 |
| 2016 | $520 | $103,600 | $31,500 | $72,100 |
| 2014 | $499 | $97,400 | $30,600 | $66,800 |
Agents Affiliated with this Home
-

Seller's Agent in 2025
Carl Vargas
F.C. Tucker Company
(317) 590-6390
74 in this area
338 Total Sales
-

Seller Co-Listing Agent in 2025
Deana Fletcher
F.C. Tucker Company
(317) 946-9015
8 in this area
38 Total Sales
-

Buyer's Agent in 2025
James Melson
Carpenter, REALTORS®
(317) 443-0301
37 in this area
78 Total Sales
-
C
Seller's Agent in 2016
Clifford Acoff
LifeStyle Realty Group, INC
(317) 722-2000
5 Total Sales
-
O
Buyer's Agent in 2016
Olen Miller
Mill House Realty, LLC
Map
Source: MIBOR Broker Listing Cooperative®
MLS Number: 22028278
APN: 32-07-13-232-008.000-016
- 253 Rapid Rill Ln
- 270 Rapid Rill Ln
- 1560 Cold Spring Dr
- 1844 Creekside Dr
- 1065 Lakewood Dr S
- 517 Thorne Dr
- 8568 Goldfinch Rd
- 8542 Goldfinch Rd
- 35 Fairwood Dr
- 1010 Lakewood North Dr
- 3947 Wren Dr
- 3931 Wren Dr
- 8915 E County Road 400 N
- 3933 Wren Dr
- 3927 Wren Dr
- 3959 Wren Dr
- 3921 Wren Dr
- 705 Homestead Way
- 13 Fairlane Dr
- 9937 Us Highway 136
