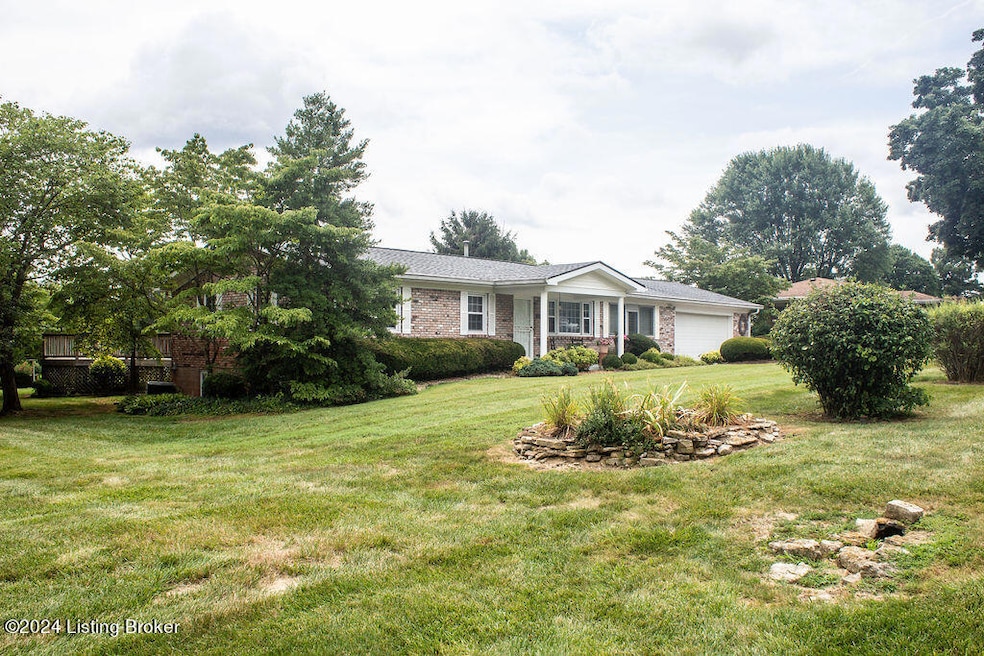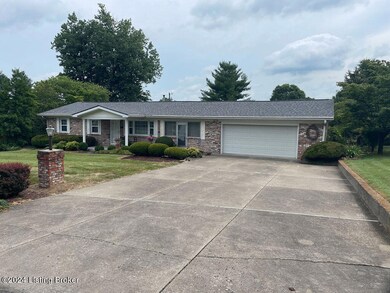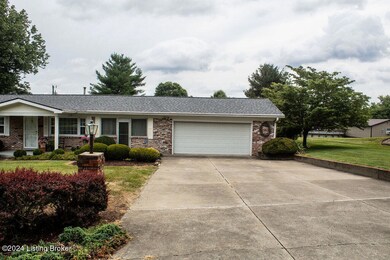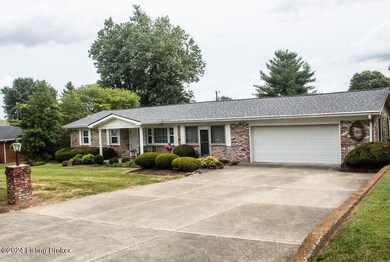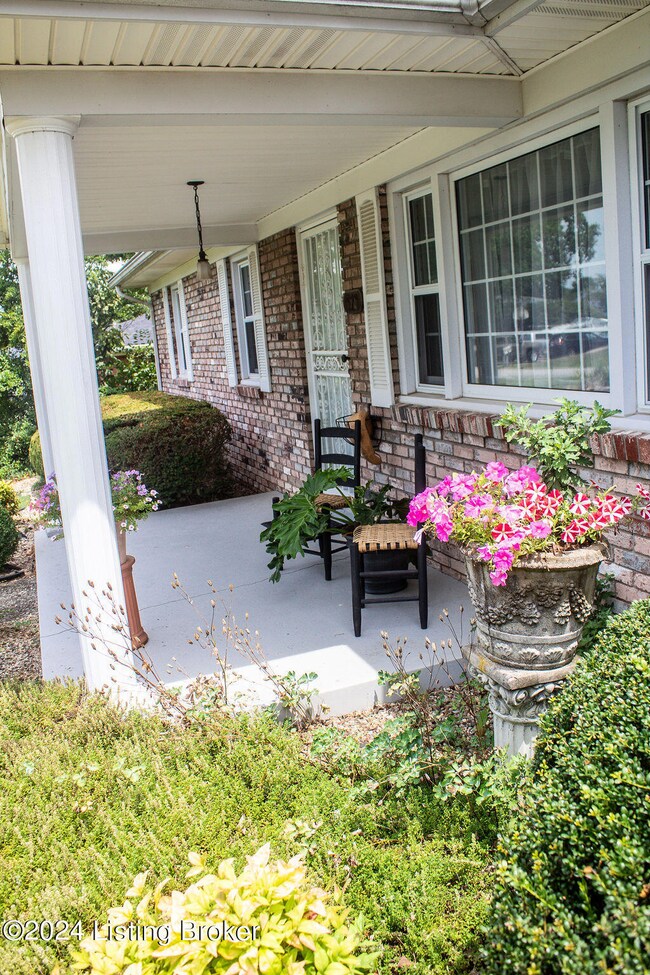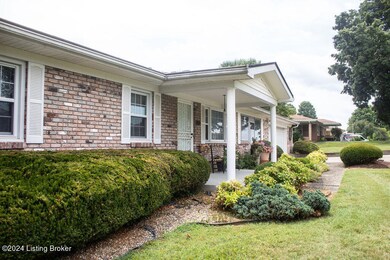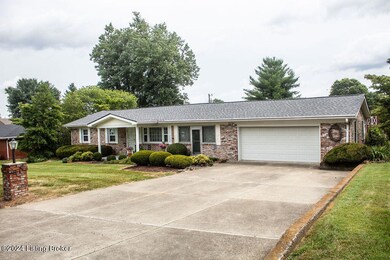
198 Riverview Ln Shepherdsville, KY 40165
Highlights
- 1 Fireplace
- Porch
- Patio
- No HOA
- 2 Car Attached Garage
- Forced Air Heating and Cooling System
About This Home
As of January 2025Freshly refinished hardwood floors throughout the living room, bedrooms and hallway - absolutely stunning! Welcome to 198 Riverview Ln, nestled in a highly sought-after area. This 1,621 sq. ft. brick ranch blends charm & modern convenience, offering a formal living and a kitchen decked out with a brand-new stainless steel refrigerator and dishwasher (June 2024), plus built-in range oven and microwave. The massive family room with a cozy fireplace is bathed in natural light and the partially finished basement adds extra space. Fresh bathroom flooring (June 2024) tops it off! Step outside into your private oasis! Lush landscaping surrounds a charming gazebo and a massive 16x32 deck, perfect for unforgettable gatherings and relaxing evenings. The stylish concrete and rock patio, along with a breezeway or three-seasons room, seamlessly connects the home to an oversized two-car garage for ultimate convenience. Need extra space? The barn offers tons of storage with a loft, plus a built-in workshop for all your projects. The best part? The backyard spills into an adjoining lot, transforming it into a park-like retreat that feels like your own personal paradise. Beautiful adjoining lot with park like available for an additional $45,000.
Last Agent to Sell the Property
Century 21 Advantage Plus License #189461 Listed on: 10/16/2024

Home Details
Home Type
- Single Family
Est. Annual Taxes
- $2,134
Year Built
- Built in 1964
Lot Details
- Lot Dimensions are 175x112.5
Parking
- 2 Car Attached Garage
- Driveway
Home Design
- Poured Concrete
- Shingle Roof
Interior Spaces
- 1-Story Property
- 1 Fireplace
- Basement
- Crawl Space
Bedrooms and Bathrooms
- 3 Bedrooms
- 1 Full Bathroom
Outdoor Features
- Patio
- Porch
Utilities
- Forced Air Heating and Cooling System
- Heating System Uses Natural Gas
Community Details
- No Home Owners Association
- Highland Subdivision
Listing and Financial Details
- Tax Lot 4 & pt of 6
- Assessor Parcel Number 045-SW0-05-017
- Seller Concessions Offered
Ownership History
Purchase Details
Home Financials for this Owner
Home Financials are based on the most recent Mortgage that was taken out on this home.Similar Homes in Shepherdsville, KY
Home Values in the Area
Average Home Value in this Area
Purchase History
| Date | Type | Sale Price | Title Company |
|---|---|---|---|
| Warranty Deed | $294,000 | Acuity Title | |
| Warranty Deed | $294,000 | Acuity Title |
Mortgage History
| Date | Status | Loan Amount | Loan Type |
|---|---|---|---|
| Open | $229,000 | New Conventional | |
| Closed | $229,000 | New Conventional |
Property History
| Date | Event | Price | Change | Sq Ft Price |
|---|---|---|---|---|
| 01/23/2025 01/23/25 | Sold | $294,000 | -2.0% | $122 / Sq Ft |
| 11/25/2024 11/25/24 | Pending | -- | -- | -- |
| 10/16/2024 10/16/24 | For Sale | $299,900 | -- | $124 / Sq Ft |
Tax History Compared to Growth
Tax History
| Year | Tax Paid | Tax Assessment Tax Assessment Total Assessment is a certain percentage of the fair market value that is determined by local assessors to be the total taxable value of land and additions on the property. | Land | Improvement |
|---|---|---|---|---|
| 2024 | $2,134 | $225,896 | $0 | $225,896 |
| 2023 | $2,122 | $225,896 | $0 | $225,896 |
| 2022 | $2,213 | $225,896 | $0 | $225,896 |
| 2021 | $1,990 | $225,896 | $0 | $0 |
| 2020 | $1,630 | $176,456 | $0 | $0 |
| 2019 | $1,594 | $176,456 | $0 | $0 |
| 2018 | $1,654 | $176,456 | $0 | $0 |
| 2017 | $1,630 | $176,456 | $0 | $0 |
| 2016 | $1,610 | $176,456 | $0 | $0 |
| 2015 | $1,536 | $139,556 | $0 | $0 |
| 2014 | $1,487 | $176,456 | $0 | $0 |
Agents Affiliated with this Home
-
Connie McGhee
C
Seller's Agent in 2025
Connie McGhee
Century 21 Advantage Plus
(502) 773-4771
10 in this area
45 Total Sales
-
Judy Zabenco

Buyer's Agent in 2025
Judy Zabenco
United Real Estate Louisville
(502) 338-1158
1 in this area
24 Total Sales
Map
Source: Metro Search (Greater Louisville Association of REALTORS®)
MLS Number: 1672835
APN: 410611
- Lot 2 Gavin Dr
- Lot 34 John Paul Ct
- 1515 Highway 44 E
- 496 Jackie Way
- 225 Melwood Dr
- 478 Tollview Dr
- 142 Flintstone Ct
- 193 Village Circle Dr
- 134 Huron Ct
- 591 Arrowhead Ln
- 150 Algonquin Ct
- 595 Centerview Dr
- 110 Cherokee Ct
- 124 Iroquois Ct
- 495 Nancy Dr
- 107 Dayflower Ct
- 260 Northside Ave Unit 6
- 165 Mallard Lake Blvd
- 1465 N Buckman St
- 134 Wood Duck Ct
