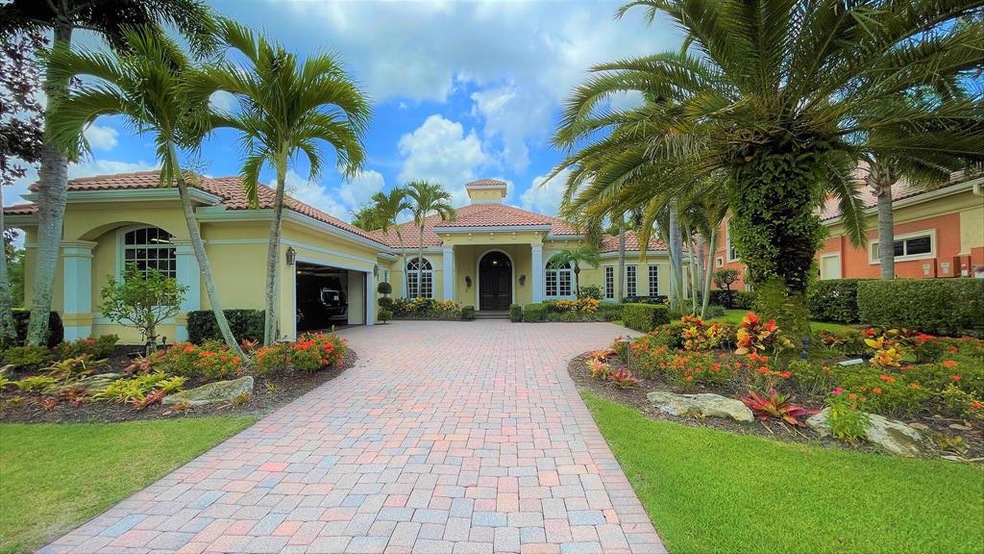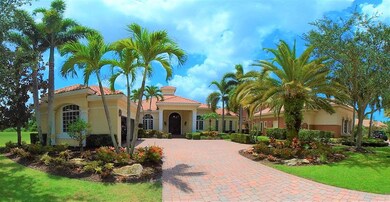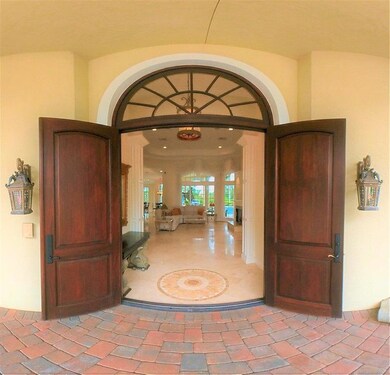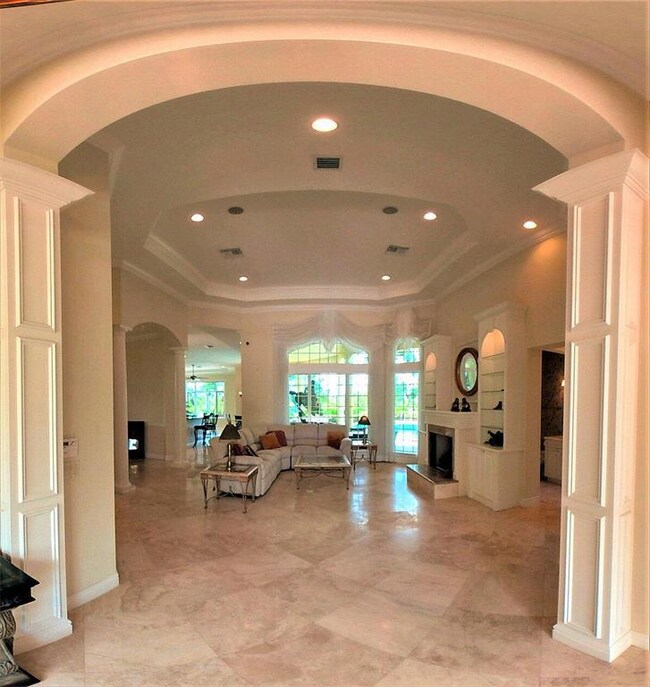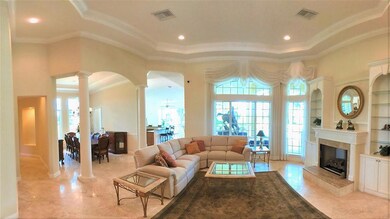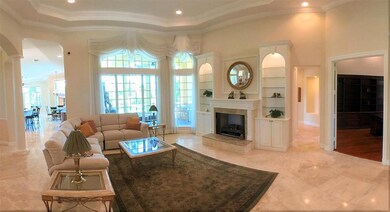
198 SE Via Sanremo Port Saint Lucie, FL 34984
Southbend Lakes NeighborhoodEstimated Value: $1,046,048 - $1,316,000
Highlights
- 80 Feet of Waterfront
- Gated with Attendant
- Home fronts a creek
- Golf Course Community
- Concrete Pool
- Lake View
About This Home
As of October 2021Centrally located in the private community of Tesoro, this pool home possess southern exposure. Custom designed & built, the kitchen/family room make for the ideal spot to have your next gathering. Solid wood cabinets, walk in pantry, natural gas cooking, top quality double ovens, bread warming drawer & breakfast bar seating 6-8 are featured in the kitchen. All entertainment areas have stone floors, 14 ft high ceilings with wired speaker system. Master suite features include roll out window to catch the warm breezes, tray ceilings with wood trim and custom cabinets in the double closets. Master bath has Rain head shower with stone walls, his & her vanities with stone tops & tall window. The two guest suites feature private bath with walk in closets. Nat. Gas generator is included in sale.
Last Agent to Sell the Property
Strategic Marketing and Sales Co. License #707286 Listed on: 09/07/2021
Home Details
Home Type
- Single Family
Est. Annual Taxes
- $13,964
Year Built
- Built in 2005
Lot Details
- 0.34 Acre Lot
- Home fronts a creek
- 80 Feet of Waterfront
- Lake Front
- Fenced
- Sprinkler System
HOA Fees
- $895 Monthly HOA Fees
Parking
- 3 Car Attached Garage
- Garage Door Opener
- Driveway
Home Design
- Mediterranean Architecture
- Barrel Roof Shape
Interior Spaces
- 3,693 Sq Ft Home
- 1-Story Property
- Wet Bar
- Central Vacuum
- Furnished or left unfurnished upon request
- Built-In Features
- Bar
- High Ceiling
- Decorative Fireplace
- Casement Windows
- French Doors
- Entrance Foyer
- Family Room
- Open Floorplan
- Formal Dining Room
- Den
- Lake Views
Kitchen
- Eat-In Kitchen
- Built-In Oven
- Gas Range
- Microwave
- Ice Maker
- Dishwasher
- Disposal
Flooring
- Wood
- Carpet
- Marble
Bedrooms and Bathrooms
- 3 Bedrooms
- Closet Cabinetry
- Walk-In Closet
- 4 Full Bathrooms
- Dual Sinks
- Separate Shower in Primary Bathroom
Laundry
- Laundry Room
- Dryer
- Laundry Tub
Home Security
- Home Security System
- Impact Glass
Outdoor Features
- Concrete Pool
- Deck
- Open Patio
- Outdoor Grill
- Porch
Utilities
- Forced Air Zoned Heating and Cooling System
- Cable TV Available
Listing and Financial Details
- Assessor Parcel Number 442770100240009
Community Details
Overview
- Association fees include management, common areas, cable TV, ground maintenance, pest control, pool(s), security, trash
- Tesoro Plat No 5 Subdivision
Recreation
- Golf Course Community
Security
- Gated with Attendant
- Resident Manager or Management On Site
Ownership History
Purchase Details
Home Financials for this Owner
Home Financials are based on the most recent Mortgage that was taken out on this home.Purchase Details
Home Financials for this Owner
Home Financials are based on the most recent Mortgage that was taken out on this home.Purchase Details
Purchase Details
Home Financials for this Owner
Home Financials are based on the most recent Mortgage that was taken out on this home.Purchase Details
Home Financials for this Owner
Home Financials are based on the most recent Mortgage that was taken out on this home.Similar Homes in the area
Home Values in the Area
Average Home Value in this Area
Purchase History
| Date | Buyer | Sale Price | Title Company |
|---|---|---|---|
| Capra Kenneth | $720,000 | Homepartners Title Svcs Llc | |
| Byers John C | $499,900 | Attorney | |
| Ventures Trust 2013-I-H-R | $330,200 | None Available | |
| Jerz Lawrence R | $356,900 | -- | |
| Ginn La St Lucie Ltd | $315,900 | -- | |
| Iacobelli Mario F | $626,800 | -- |
Mortgage History
| Date | Status | Borrower | Loan Amount |
|---|---|---|---|
| Previous Owner | Byers John C | $524,000 | |
| Previous Owner | Byers John C | $349,930 | |
| Previous Owner | Jerz Lawrence R | $125,000 | |
| Previous Owner | Jerz Lawrence R | $1,048,600 | |
| Previous Owner | Ginn La St Lucie Ltd | $321,200 | |
| Previous Owner | Iacobelli Mario F | $626,800 |
Property History
| Date | Event | Price | Change | Sq Ft Price |
|---|---|---|---|---|
| 10/01/2021 10/01/21 | Sold | $855,000 | -4.9% | $232 / Sq Ft |
| 09/07/2021 09/07/21 | For Sale | $899,000 | +79.8% | $243 / Sq Ft |
| 11/10/2017 11/10/17 | Sold | $499,900 | -9.1% | $135 / Sq Ft |
| 10/11/2017 10/11/17 | Pending | -- | -- | -- |
| 02/03/2017 02/03/17 | For Sale | $549,900 | -- | $149 / Sq Ft |
Tax History Compared to Growth
Tax History
| Year | Tax Paid | Tax Assessment Tax Assessment Total Assessment is a certain percentage of the fair market value that is determined by local assessors to be the total taxable value of land and additions on the property. | Land | Improvement |
|---|---|---|---|---|
| 2024 | $11,375 | $517,817 | -- | -- |
| 2023 | $11,375 | $502,735 | $0 | $0 |
| 2022 | $11,096 | $488,093 | $0 | $0 |
| 2021 | $13,833 | $498,685 | $0 | $0 |
| 2020 | $13,964 | $491,800 | $35,000 | $456,800 |
| 2019 | $14,672 | $511,334 | $0 | $0 |
| 2018 | $14,151 | $501,800 | $42,000 | $459,800 |
| 2017 | $15,692 | $487,400 | $45,000 | $442,400 |
| 2016 | $16,823 | $552,000 | $48,000 | $504,000 |
| 2015 | $16,537 | $529,300 | $28,000 | $501,300 |
| 2014 | $15,815 | $529,000 | $0 | $0 |
Agents Affiliated with this Home
-
Bobby Barfield

Seller's Agent in 2021
Bobby Barfield
Strategic Marketing and Sales Co.
(772) 260-9855
85 in this area
97 Total Sales
-
Jill Byers
J
Seller Co-Listing Agent in 2021
Jill Byers
The Corcoran Group
(561) 714-3469
2 in this area
14 Total Sales
-
Laurie Barfield

Buyer's Agent in 2021
Laurie Barfield
The Keyes Company - Stuart
(772) 631-3364
2 in this area
38 Total Sales
-
E
Seller's Agent in 2017
Edward Van Horn
Van Horn Realty, LLC
-
Robin Metz

Seller Co-Listing Agent in 2017
Robin Metz
Sharon J. Kelly Realty Inc.
(772) 370-2788
13 Total Sales
Map
Source: BeachesMLS
MLS Number: R10743695
APN: 44-27-701-0024-0009
- 564 SE Villandry Way
- 190 SE Bella Strano
- 0 SE Bella Strano
- 207 SE Bella Strano
- 119 SE San Fratello
- 209 SE Bella Strano
- 153 SE Bella Strano
- 121 SE San Priverno
- 110 SE San Fratello
- 124 SE Rio Casarano
- 138 SE Tramonto St
- 109 SE Via Verona
- 111 SE Rio Casarano
- 107 SE Via Verona
- 111 SE Via Verona
- 113 SE Via Verona
- 143 SE Bella Strano
- 219 SE Bella Strano
- 102 SE Via Verona
- 149 SE Tramonto St
- 198 SE Via Sanremo
- 196 SE Via Sanremo
- 200 SE Via Sanremo
- 194 SE Via Sanremo
- 120 SE Via Venezia
- 197 SE Via Sanremo
- 204 SE Via Sanremo
- 195 SE Via Sanremo
- 192 SE Via Sanremo
- 203 SE Via Sanremo
- 206 SE Via Sanremo
- 191 SE Via Sanremo
- 205 SE Via Sanremo
- 108 SE Via Venezia
- 109 SE Via Venezia
- 104 SE Via Venezia
- 769 SE Courances Dr
- 616 SE Lake Falls St
- 651 SE Lake Falls St Unit 651
- 560 SE Villandry Way
