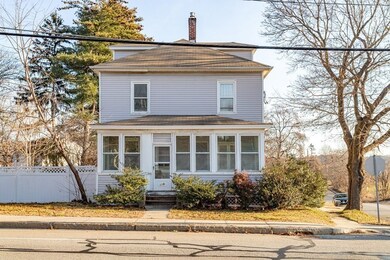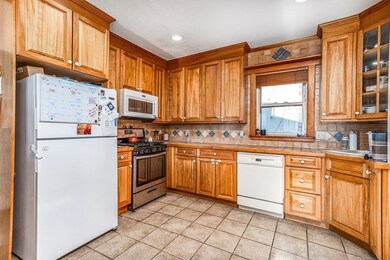
198 Summer St Fitchburg, MA 01420
Highlights
- Medical Services
- Property is near public transit
- Corner Lot
- Deck
- Wood Flooring
- Jogging Path
About This Home
As of January 2024SEARCHING TO BE A HOMEOWNER WHILE GENERATING EXTRA INCOME? Then this residence is tailor-made for you! Revel in the versatile layout of both units. The first unit boasts a spacious upgraded kitchen, complete with a breakfast bar, a dining room, and a living room featuring a cozy gas fireplace. The primary bedroom opens up to your very own private courtyard. The lower level of this unit offers a half bath, laundry facilities, an additional bedroom, and two flexible rooms for your personalized use. The second unit provides flexibility as well, allowing you to use it as either a one or a two-bedroom space—it's your choice. Ample off-street parking and a three-car garage are included, all on a 1/4-acre lot with a fenced-in yard. Conveniently located near schools, shopping, and major routes, this property offers easy access to all city amenities. Don't miss out!
Last Agent to Sell the Property
Keller Williams Realty North Central Listed on: 12/06/2023

Property Details
Home Type
- Multi-Family
Est. Annual Taxes
- $4,913
Year Built
- Built in 1911
Lot Details
- 10,027 Sq Ft Lot
- Fenced
- Corner Lot
- Level Lot
- Cleared Lot
Parking
- 3 Car Garage
- Driveway
- Open Parking
- Off-Street Parking
Home Design
- Block Foundation
- Frame Construction
- Shingle Roof
Interior Spaces
- 1,644 Sq Ft Home
- Property has 2 Levels
- Gas Fireplace
- Dishwasher
- Washer
- Finished Basement
Flooring
- Wood
- Tile
- Vinyl
Bedrooms and Bathrooms
- 4 Bedrooms
Outdoor Features
- Deck
- Enclosed patio or porch
Location
- Property is near public transit
- Property is near schools
Utilities
- No Cooling
- 1 Heating Zone
- Heating Available
- Natural Gas Connected
Listing and Financial Details
- Total Actual Rent $2,750
- Rent includes unit 1(none), unit 2(heat hot water)
- Assessor Parcel Number M:0097 B:0042 L:0,1507514
Community Details
Amenities
- Medical Services
- Shops
Recreation
- Park
- Jogging Path
Additional Features
- 2 Units
- Net Operating Income $33,000
Ownership History
Purchase Details
Home Financials for this Owner
Home Financials are based on the most recent Mortgage that was taken out on this home.Purchase Details
Purchase Details
Home Financials for this Owner
Home Financials are based on the most recent Mortgage that was taken out on this home.Purchase Details
Home Financials for this Owner
Home Financials are based on the most recent Mortgage that was taken out on this home.Purchase Details
Similar Homes in the area
Home Values in the Area
Average Home Value in this Area
Purchase History
| Date | Type | Sale Price | Title Company |
|---|---|---|---|
| Deed | $163,000 | -- | |
| Foreclosure Deed | $81,000 | -- | |
| Deed | $300,000 | -- | |
| Deed | $100,000 | -- | |
| Deed | $119,000 | -- | |
| Deed | $119,000 | -- |
Mortgage History
| Date | Status | Loan Amount | Loan Type |
|---|---|---|---|
| Open | $360,000 | Purchase Money Mortgage | |
| Closed | $41,000 | Stand Alone Refi Refinance Of Original Loan | |
| Closed | $358,050 | Purchase Money Mortgage | |
| Closed | $159,079 | Stand Alone Refi Refinance Of Original Loan | |
| Closed | $163,000 | Purchase Money Mortgage | |
| Previous Owner | $240,000 | Purchase Money Mortgage | |
| Previous Owner | $200,000 | No Value Available | |
| Previous Owner | $75,000 | No Value Available | |
| Previous Owner | $75,000 | Purchase Money Mortgage |
Property History
| Date | Event | Price | Change | Sq Ft Price |
|---|---|---|---|---|
| 01/22/2024 01/22/24 | Sold | $410,000 | -1.2% | $249 / Sq Ft |
| 12/11/2023 12/11/23 | Pending | -- | -- | -- |
| 12/06/2023 12/06/23 | For Sale | $415,000 | +18.6% | $252 / Sq Ft |
| 12/22/2021 12/22/21 | Sold | $350,000 | +3.0% | $213 / Sq Ft |
| 10/26/2021 10/26/21 | Pending | -- | -- | -- |
| 10/22/2021 10/22/21 | For Sale | $339,900 | -- | $207 / Sq Ft |
Tax History Compared to Growth
Tax History
| Year | Tax Paid | Tax Assessment Tax Assessment Total Assessment is a certain percentage of the fair market value that is determined by local assessors to be the total taxable value of land and additions on the property. | Land | Improvement |
|---|---|---|---|---|
| 2025 | $50 | $370,000 | $84,600 | $285,400 |
| 2024 | $5,098 | $344,200 | $57,500 | $286,700 |
| 2023 | $4,913 | $306,700 | $47,500 | $259,200 |
| 2022 | $4,552 | $258,500 | $38,800 | $219,700 |
| 2021 | $4,160 | $218,600 | $32,500 | $186,100 |
| 2020 | $3,938 | $199,800 | $30,000 | $169,800 |
| 2019 | $3,709 | $181,000 | $40,000 | $141,000 |
| 2018 | $3,519 | $167,500 | $37,500 | $130,000 |
| 2017 | $3,185 | $148,200 | $33,800 | $114,400 |
| 2016 | $3,089 | $145,500 | $32,500 | $113,000 |
| 2015 | $2,949 | $142,600 | $31,300 | $111,300 |
| 2014 | $2,818 | $142,100 | $31,300 | $110,800 |
Agents Affiliated with this Home
-
Linda Anderson

Seller's Agent in 2024
Linda Anderson
Keller Williams Realty North Central
(978) 660-8268
57 Total Sales
-
Marcela Maggi
M
Buyer's Agent in 2024
Marcela Maggi
Metropolis Realty, LLC
(857) 247-0742
49 Total Sales
-
Tammy Morrison

Seller's Agent in 2021
Tammy Morrison
Tammy Morrison Real Estate
(978) 407-9198
97 Total Sales
Map
Source: MLS Property Information Network (MLS PIN)
MLS Number: 73185346
APN: FITC-000097-000042






