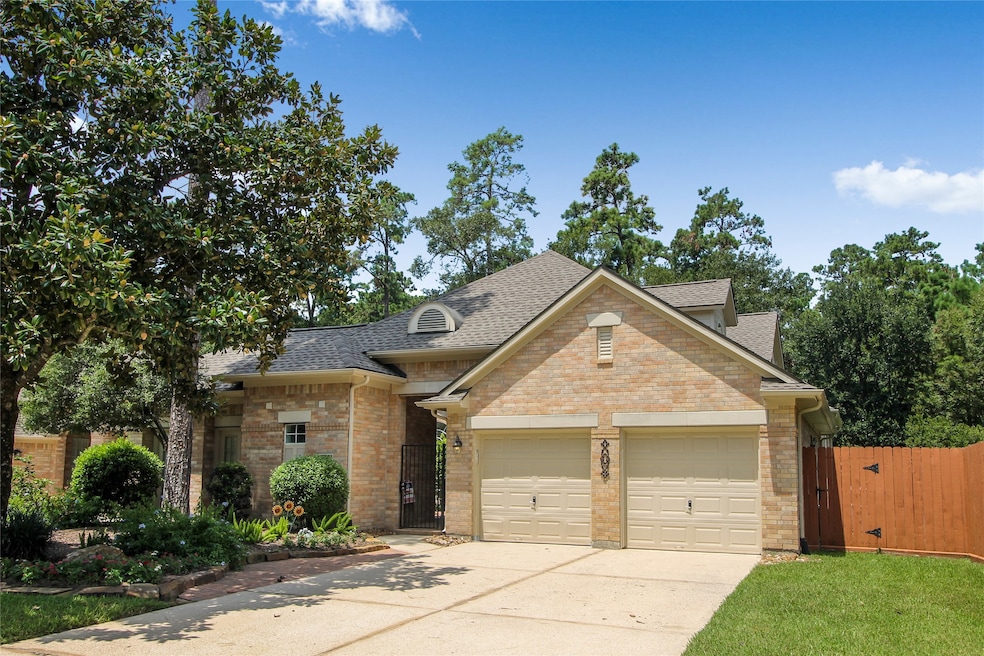
198 W Northcastle Cir Conroe, TX 77384
College Park NeighborhoodHighlights
- Garage Apartment
- Maid or Guest Quarters
- Wooded Lot
- Powell Elementary School Rated A
- Deck
- Traditional Architecture
About This Home
As of November 2024You are going to love living here. Nicely updated 3 BR 3.5 bath home in the 55+ neighborhood of Windsor Hills. 3298 sf includes the 315 sf attached Casita. Spacious living room features expansive windows overlooking your private backyard paradise backing to the State Forest. Spacious interior with open kitchen, breakfast and living areas. Kitchen features Granite counters, gas cooktop and abundant cabinets. Primary suite and luxurious bath are amazing. You will feel like you are on vacation at a fancy hotel everyday! Formal dining and office downstairs. Upstairs you will find a private BR with ensuite bath. There is a courtyard with a separate Casita, which is where the 3rd bedroom resides. Perfect for guests. This home also features a whole house generator and a 2+ year old roof. HOA maintains front landscaping. If you're looking for luxury, private, carefree living, you have found your new home!
Home Details
Home Type
- Single Family
Est. Annual Taxes
- $9,282
Year Built
- Built in 2001
Lot Details
- 10,120 Sq Ft Lot
- Sprinkler System
- Wooded Lot
HOA Fees
- $275 Monthly HOA Fees
Parking
- 2 Car Attached Garage
- Garage Apartment
- Garage Door Opener
Home Design
- Traditional Architecture
- Brick Exterior Construction
- Slab Foundation
- Composition Roof
- Cement Siding
Interior Spaces
- 3,298 Sq Ft Home
- 2-Story Property
- Crown Molding
- High Ceiling
- Ceiling Fan
- Gas Log Fireplace
- Family Room Off Kitchen
- Breakfast Room
- Dining Room
- Home Office
- Utility Room
- Washer and Gas Dryer Hookup
Kitchen
- Breakfast Bar
- Walk-In Pantry
- Double Oven
- Gas Cooktop
- Microwave
- Dishwasher
- Kitchen Island
- Granite Countertops
- Disposal
Flooring
- Wood
- Carpet
- Tile
Bedrooms and Bathrooms
- 3 Bedrooms
- Maid or Guest Quarters
- 3 Full Bathrooms
- Double Vanity
- Soaking Tub
- Bathtub with Shower
- Separate Shower
Home Security
- Security System Owned
- Fire and Smoke Detector
Eco-Friendly Details
- Energy-Efficient Thermostat
Outdoor Features
- Deck
- Covered Patio or Porch
Schools
- Powell Elementary School
- Knox Junior High School
- The Woodlands College Park High School
Utilities
- Central Heating and Cooling System
- Heating System Uses Gas
- Programmable Thermostat
- Power Generator
Community Details
Overview
- Association fees include ground maintenance, recreation facilities
- Windsor Hills Association, Phone Number (713) 981-9000
- Wdlnds Windsor Hills Subdivision
- Greenbelt
Recreation
- Community Pool
Ownership History
Purchase Details
Home Financials for this Owner
Home Financials are based on the most recent Mortgage that was taken out on this home.Purchase Details
Purchase Details
Similar Homes in Conroe, TX
Home Values in the Area
Average Home Value in this Area
Purchase History
| Date | Type | Sale Price | Title Company |
|---|---|---|---|
| Warranty Deed | -- | None Listed On Document | |
| Deed | -- | -- | |
| Deed | -- | -- |
Mortgage History
| Date | Status | Loan Amount | Loan Type |
|---|---|---|---|
| Open | $550,000 | New Conventional | |
| Previous Owner | $288,000 | Credit Line Revolving | |
| Previous Owner | $223,429 | Unknown |
Property History
| Date | Event | Price | Change | Sq Ft Price |
|---|---|---|---|---|
| 11/13/2024 11/13/24 | Sold | -- | -- | -- |
| 10/01/2024 10/01/24 | Pending | -- | -- | -- |
| 09/28/2024 09/28/24 | Price Changed | $565,000 | -2.6% | $171 / Sq Ft |
| 09/05/2024 09/05/24 | Price Changed | $579,900 | -1.7% | $176 / Sq Ft |
| 08/13/2024 08/13/24 | For Sale | $589,900 | -- | $179 / Sq Ft |
Tax History Compared to Growth
Tax History
| Year | Tax Paid | Tax Assessment Tax Assessment Total Assessment is a certain percentage of the fair market value that is determined by local assessors to be the total taxable value of land and additions on the property. | Land | Improvement |
|---|---|---|---|---|
| 2025 | $9,496 | $544,370 | $70,000 | $474,370 |
| 2024 | $4,130 | $539,055 | $70,000 | $469,055 |
| 2023 | $4,130 | $513,460 | $70,000 | $443,460 |
| 2022 | $9,282 | $468,060 | $70,000 | $403,480 |
| 2021 | $9,050 | $425,510 | $58,000 | $367,510 |
| 2020 | $8,811 | $395,430 | $44,640 | $350,790 |
| 2019 | $8,934 | $388,150 | $44,640 | $343,510 |
| 2018 | $7,536 | $388,150 | $44,640 | $343,510 |
| 2017 | $9,605 | $395,530 | $44,640 | $350,890 |
| 2016 | $10,381 | $427,480 | $44,640 | $392,460 |
| 2015 | $6,917 | $388,620 | $44,640 | $343,980 |
| 2014 | $6,917 | $368,230 | $44,640 | $330,130 |
Agents Affiliated with this Home
-

Seller's Agent in 2024
Gary Bisha
My Castle Realty
(713) 683-0054
2 in this area
1,605 Total Sales
-
G
Buyer's Agent in 2024
Garrett Brown
United Real Estate
(713) 965-7165
1 in this area
11 Total Sales
Map
Source: Houston Association of REALTORS®
MLS Number: 60534708
APN: 9760-05-02300
- 15 Surrey Run Place
- 10 Surrey Run Place
- 9 Northcastle Ct
- 23 Wilmington Way
- 3027 Pine Acres Dr
- 2 Wrenfield Place
- 3117 Pine Acres Dr
- 75 Robindale Cir
- 3 Chauncey Ct
- 6 Windsor Bridge Dr
- 16002 Koenig Ln
- 55 E Kentwick Place
- 35 Trafalgar Place
- 2333 Goldenglade Dr
- 2344 Goldenglade Dr
- 11 Trafalgar Place
- 15 E Kentwick Place
- 2105 Bennet Ct
- 2205 Salt Grass Trail
- 2339 Pale Star Dr






