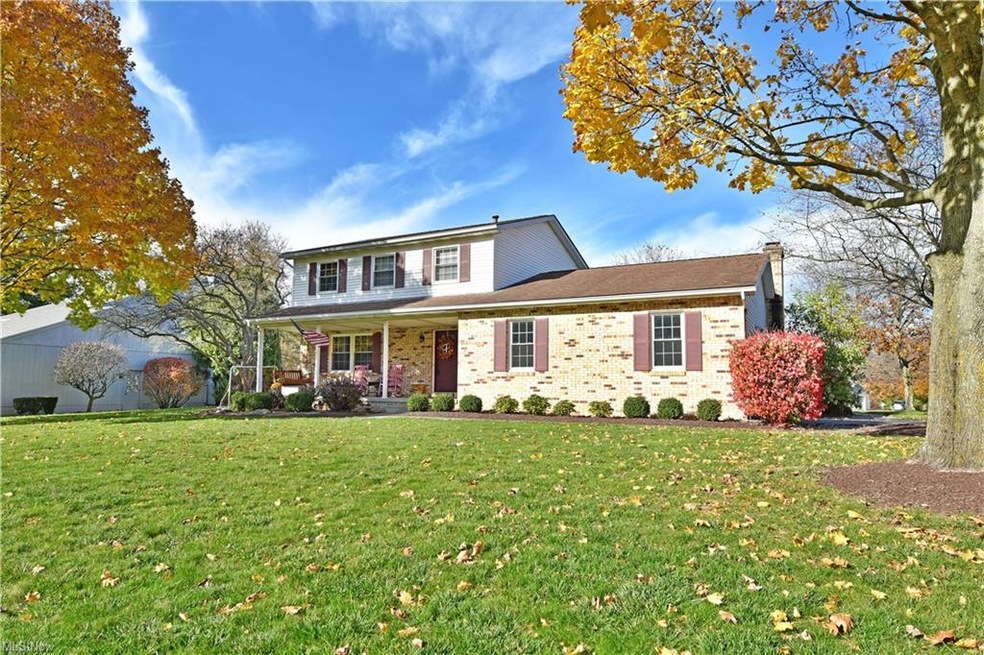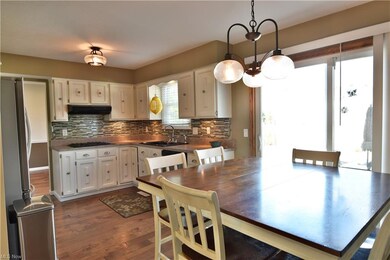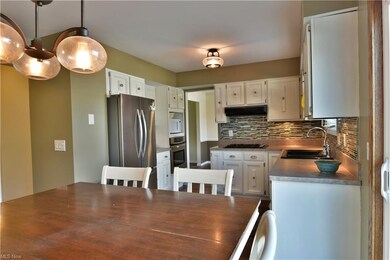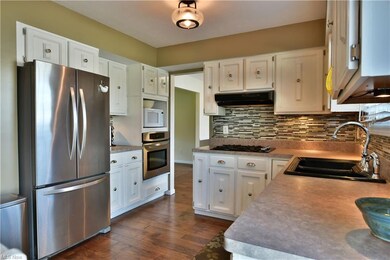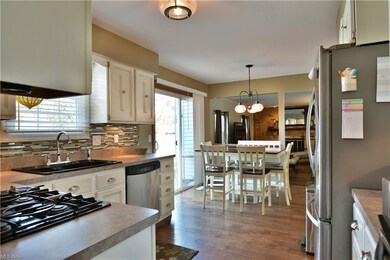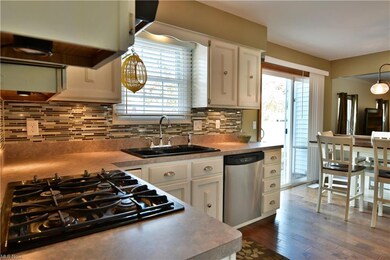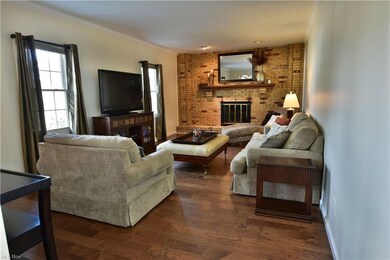
1980 Deer Creek Run Cortland, OH 44410
Highlights
- Colonial Architecture
- 1 Fireplace
- Forced Air Heating and Cooling System
- Lakeview Middle School Rated A-
- 2 Car Attached Garage
About This Home
As of December 2020Welcome home to this inviting three-bedroom Cortland residence! Take a look around at the prominent corner lot at it showcases its beautiful trees and brick façade paired with a covered front patio. Out back, a fenced in yard is home to a massive rear patio space complete with an inground pool and large storage shed. Step inside the front door to be met with a sun-filled foyer where a half bath waits adjacently to a spacious family room. Here, large picture windows allow natural light to spill in, illuminating the formal dining room as rich, hardwood style flooring runs beneath your feet. A central kitchen ties everything together as it spills into the great room where a stone mantle keeps a relaxing fireplace. The kitchen itself brings both casual dining and a lovely, glass tile backsplash that accents the stainless appliances and heavy natural color tones. Upstairs, an updated full bath awaits the landing as it features private access to the robust master bedroom suite. A pair of equally large bedrooms line the hall with carpeted flooring and personal closet space. Laundry and utilities are found downstairs.
Last Agent to Sell the Property
Brokers Realty Group License #2004020741 Listed on: 10/31/2020

Home Details
Home Type
- Single Family
Est. Annual Taxes
- $2,896
Year Built
- Built in 1981
Lot Details
- 0.34 Acre Lot
Parking
- 2 Car Attached Garage
Home Design
- Colonial Architecture
- Brick Exterior Construction
- Asphalt Roof
- Vinyl Construction Material
Interior Spaces
- 1,808 Sq Ft Home
- 2-Story Property
- 1 Fireplace
- Basement Fills Entire Space Under The House
Kitchen
- Built-In Oven
- Range
- Microwave
- Dishwasher
Bedrooms and Bathrooms
- 3 Bedrooms
Utilities
- Forced Air Heating and Cooling System
- Heating System Uses Gas
Community Details
- Timber Creek Estates Community
Listing and Financial Details
- Assessor Parcel Number 33-075861
Ownership History
Purchase Details
Home Financials for this Owner
Home Financials are based on the most recent Mortgage that was taken out on this home.Purchase Details
Home Financials for this Owner
Home Financials are based on the most recent Mortgage that was taken out on this home.Purchase Details
Home Financials for this Owner
Home Financials are based on the most recent Mortgage that was taken out on this home.Purchase Details
Purchase Details
Purchase Details
Similar Homes in Cortland, OH
Home Values in the Area
Average Home Value in this Area
Purchase History
| Date | Type | Sale Price | Title Company |
|---|---|---|---|
| Warranty Deed | $200,000 | Warren Agency Inc | |
| Warranty Deed | $166,500 | Attorney | |
| Survivorship Deed | $139,500 | South Park Title Agency Inc | |
| Warranty Deed | $79,000 | South Park Title Agency Inc | |
| Survivorship Deed | -- | -- | |
| Deed | -- | -- |
Mortgage History
| Date | Status | Loan Amount | Loan Type |
|---|---|---|---|
| Open | $46,800 | Credit Line Revolving | |
| Open | $190,000 | New Conventional | |
| Previous Owner | $95,000 | New Conventional | |
| Previous Owner | $136,955 | FHA |
Property History
| Date | Event | Price | Change | Sq Ft Price |
|---|---|---|---|---|
| 12/15/2020 12/15/20 | Sold | $200,000 | +0.1% | $111 / Sq Ft |
| 11/08/2020 11/08/20 | Pending | -- | -- | -- |
| 11/06/2020 11/06/20 | For Sale | $199,900 | +20.1% | $111 / Sq Ft |
| 09/09/2015 09/09/15 | Sold | $166,500 | -3.5% | $92 / Sq Ft |
| 08/14/2015 08/14/15 | Pending | -- | -- | -- |
| 07/18/2015 07/18/15 | For Sale | $172,500 | -- | $95 / Sq Ft |
Tax History Compared to Growth
Tax History
| Year | Tax Paid | Tax Assessment Tax Assessment Total Assessment is a certain percentage of the fair market value that is determined by local assessors to be the total taxable value of land and additions on the property. | Land | Improvement |
|---|---|---|---|---|
| 2024 | $4,319 | $84,570 | $18,030 | $66,540 |
| 2023 | $4,319 | $84,570 | $18,030 | $66,540 |
| 2022 | $3,021 | $53,030 | $12,600 | $40,430 |
| 2021 | $3,032 | $53,030 | $12,600 | $40,430 |
| 2020 | $3,037 | $53,030 | $12,600 | $40,430 |
| 2019 | $2,896 | $48,690 | $12,600 | $36,090 |
| 2018 | $2,910 | $48,690 | $12,600 | $36,090 |
| 2017 | $2,904 | $48,690 | $12,600 | $36,090 |
| 2016 | $2,818 | $45,820 | $12,080 | $33,740 |
| 2015 | $2,833 | $45,820 | $12,080 | $33,740 |
| 2014 | $2,598 | $45,820 | $12,080 | $33,740 |
| 2013 | $2,646 | $45,820 | $12,080 | $33,740 |
Agents Affiliated with this Home
-
Dan Alvarez

Seller's Agent in 2020
Dan Alvarez
Brokers Realty Group
(330) 240-4449
51 in this area
582 Total Sales
-
Andrea Hovance

Buyer's Agent in 2020
Andrea Hovance
BHHS Northwood
(330) 717-8796
10 in this area
126 Total Sales
-
Nancy Cuffle
N
Seller's Agent in 2015
Nancy Cuffle
Howard Hanna
(330) 503-0777
65 Total Sales
-
Cheryl Stevens

Buyer's Agent in 2015
Cheryl Stevens
William Zamarelli, Inc.
(330) 883-3966
6 in this area
67 Total Sales
Map
Source: MLS Now
MLS Number: 4236737
APN: 33-075861
- 2761 Timberline Dr
- 2878 Beaver Trail
- 2269 Bianca Ln
- 3062 Ivy Hill Cir Unit C
- 3092 Ivy Hill Cir Unit D
- 3308 Trappers Trail Unit A
- 2304 Bianca Ln
- 2822 Ivy Hill Cir Unit C
- 3479 Ivy Hill Cir Unit B
- 2320 Wilshire Dr
- 2427 Northview Dr
- 3122 McCleary Jacoby Rd
- 3138 McCleary Jacoby Rd
- 3232 Circle Dr
- 3245 Warren Meadville Rd
- 2322 Westview Rd
- 0 Black Duck Ct Unit 5088418
- 3438 Warren Meadville Rd
- 0 Durst Dr
- 345 S Linden Ct Unit 3
