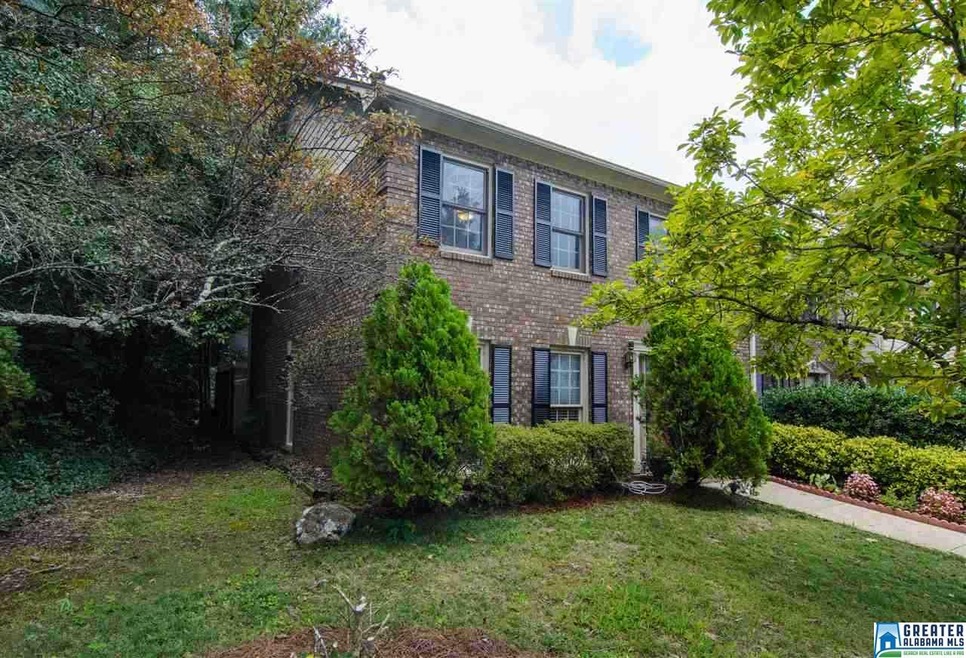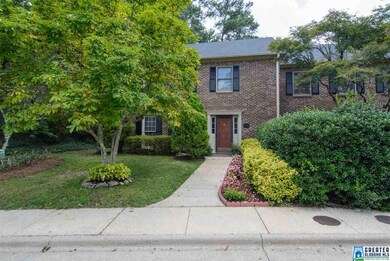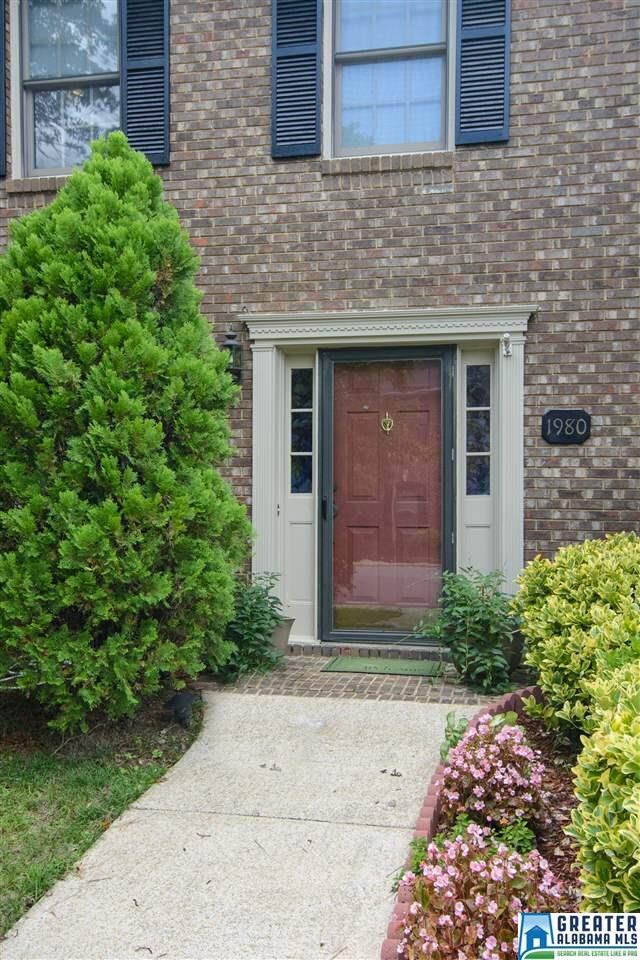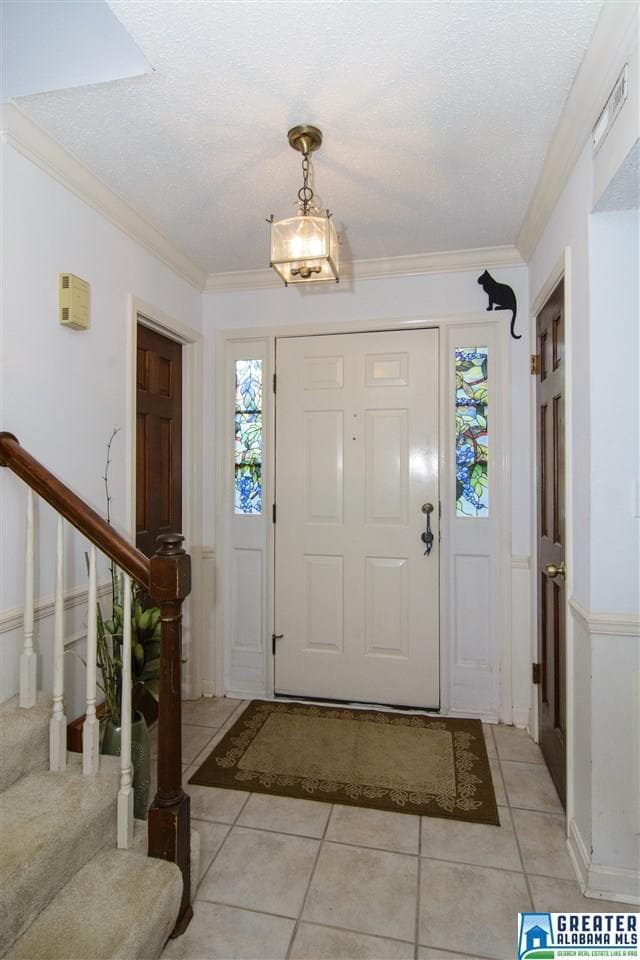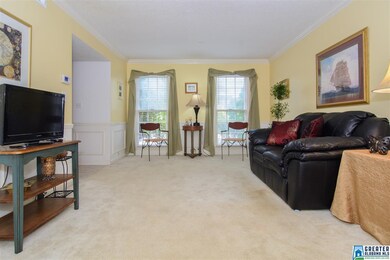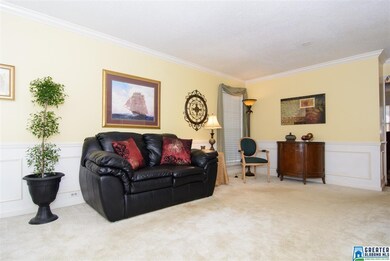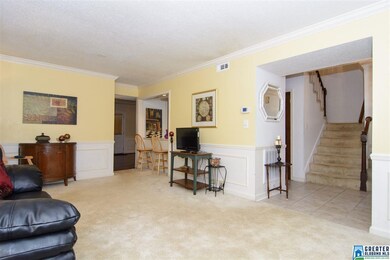
1980 Mountain Laurel Ln Birmingham, AL 35244
North Shelby County NeighborhoodHighlights
- Golf Course Community
- Two Primary Bedrooms
- Heavily Wooded Lot
- Riverchase Elementary School Rated A
- Lake Property
- Wood Flooring
About This Home
As of March 2023This unit has privacy !! The lot to the left is a part of this package. Total lot is 98 ' by 219' deep. Very private rear carport at dead end. Heavily wooded and private. This property was a custom built unit with the sq ft of the 3 bedroom units. However the buyer chose to make it a large 2 bedroom unit. this gives you 2 mater suites with private bath and awesome closet space. Latest up dates include new roof...some new hardwoods .. new tile in foyer..and kitchen..and hallway.. fairly new furnace and fresh paint in most areas. Living room , dining area , kitchen and den are all open and spacious. Private patio out back. Bar area between kitchen and living area Two master and two baths on upper level and large laundry room as well. Half bath on main level. Great location and convienent to everything.
Last Agent to Sell the Property
Kay Ray
ERA King Real Estate Vestavia License #000005249 Listed on: 03/13/2016
Townhouse Details
Home Type
- Townhome
Est. Annual Taxes
- $1,761
Year Built
- 1982
Lot Details
- Heavily Wooded Lot
HOA Fees
- $8 Monthly HOA Fees
Home Design
- Slab Foundation
Interior Spaces
- 2-Story Property
- Wood Burning Fireplace
- Fireplace Features Masonry
- Gas Fireplace
- Combination Dining and Living Room
- Den with Fireplace
- Pull Down Stairs to Attic
Kitchen
- Electric Oven
- Electric Cooktop
- <<builtInMicrowave>>
- Dishwasher
- Laminate Countertops
- Disposal
Flooring
- Wood
- Carpet
- Tile
Bedrooms and Bathrooms
- 2 Bedrooms
- Primary Bedroom Upstairs
- Double Master Bedroom
- Walk-In Closet
- Split Vanities
- Bathtub and Shower Combination in Primary Bathroom
- Separate Shower
- Linen Closet In Bathroom
Laundry
- Laundry Room
- Laundry on upper level
- Washer and Electric Dryer Hookup
Parking
- Attached Garage
- 2 Carport Spaces
- Garage on Main Level
- Driveway
Outdoor Features
- Lake Property
- Patio
Utilities
- Central Heating and Cooling System
- Heating System Uses Gas
- Underground Utilities
- Gas Water Heater
Listing and Financial Details
- Assessor Parcel Number 11-6-24-0-002-002.045
Community Details
Overview
- Premier Property Association
- The community has rules related to allowable golf cart usage in the community
Recreation
- Golf Course Community
- Community Playground
- Park
- Trails
Ownership History
Purchase Details
Home Financials for this Owner
Home Financials are based on the most recent Mortgage that was taken out on this home.Purchase Details
Home Financials for this Owner
Home Financials are based on the most recent Mortgage that was taken out on this home.Purchase Details
Home Financials for this Owner
Home Financials are based on the most recent Mortgage that was taken out on this home.Purchase Details
Home Financials for this Owner
Home Financials are based on the most recent Mortgage that was taken out on this home.Similar Homes in the area
Home Values in the Area
Average Home Value in this Area
Purchase History
| Date | Type | Sale Price | Title Company |
|---|---|---|---|
| Warranty Deed | $265,000 | -- | |
| Warranty Deed | $185,000 | None Available | |
| Warranty Deed | $151,900 | None Available | |
| Warranty Deed | $132,000 | -- |
Mortgage History
| Date | Status | Loan Amount | Loan Type |
|---|---|---|---|
| Open | $185,000 | New Conventional | |
| Previous Owner | $148,000 | New Conventional | |
| Previous Owner | $123,000 | Unknown | |
| Previous Owner | $120,000 | No Value Available |
Property History
| Date | Event | Price | Change | Sq Ft Price |
|---|---|---|---|---|
| 03/31/2023 03/31/23 | Sold | $265,000 | 0.0% | $131 / Sq Ft |
| 02/25/2023 02/25/23 | For Sale | $265,000 | +74.5% | $131 / Sq Ft |
| 04/29/2016 04/29/16 | Sold | $151,900 | -1.9% | $75 / Sq Ft |
| 04/09/2016 04/09/16 | Pending | -- | -- | -- |
| 03/13/2016 03/13/16 | For Sale | $154,900 | -- | $77 / Sq Ft |
Tax History Compared to Growth
Tax History
| Year | Tax Paid | Tax Assessment Tax Assessment Total Assessment is a certain percentage of the fair market value that is determined by local assessors to be the total taxable value of land and additions on the property. | Land | Improvement |
|---|---|---|---|---|
| 2024 | $1,761 | $26,480 | $0 | $0 |
| 2023 | $1,484 | $22,780 | $0 | $0 |
| 2022 | $2,790 | $41,960 | $0 | $0 |
| 2021 | $2,453 | $36,880 | $0 | $0 |
| 2020 | $2,366 | $35,580 | $0 | $0 |
| 2019 | $2,453 | $36,880 | $0 | $0 |
| 2017 | $2,268 | $34,100 | $0 | $0 |
| 2015 | $1,063 | $16,600 | $0 | $0 |
| 2014 | $1,038 | $16,220 | $0 | $0 |
Agents Affiliated with this Home
-
Catherine McCluer

Seller's Agent in 2023
Catherine McCluer
ARC Realty Vestavia
(205) 283-2424
25 in this area
87 Total Sales
-
Stephen Wadsworth

Buyer's Agent in 2023
Stephen Wadsworth
Avast Realty- Birmingham
(205) 229-0692
1 in this area
20 Total Sales
-
K
Seller's Agent in 2016
Kay Ray
ERA King Real Estate Vestavia
-
Katie Crommelin

Buyer's Agent in 2016
Katie Crommelin
Ray & Poynor Properties
(205) 901-3730
3 in this area
142 Total Sales
-
Jane Huston Crommelin

Buyer Co-Listing Agent in 2016
Jane Huston Crommelin
Ray & Poynor Properties
(205) 527-4251
8 in this area
267 Total Sales
Map
Source: Greater Alabama MLS
MLS Number: 743527
APN: 11-6-24-0-002-002-045
- 608 Mountain Laurel Ct
- 2105 Arrowleaf Dr
- 2008 Woodsorrel Dr
- 725 Carl Raines Lake Rd Unit 1
- 1056 Riverchase Cove
- 2013 Cahaba Cove
- 1936 Crossvine Rd
- 2013 Crossvine Rd
- 2009 Crossvine Rd
- 1.12 acres Whippoorwill Dr Unit B
- 4677 Riverview Dr
- 1535 Chace Ln
- 4641 Riverview Dr
- 1313 Severn Way
- 1308 Severn Way
- 1708 Gables Dr
- 1728 Gables Dr
- 1740 Gables Dr
- 1748 Gables Dr
- 1752 Gables Dr
