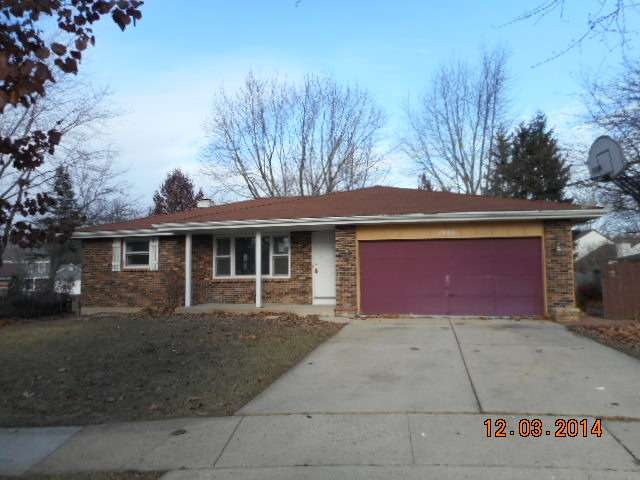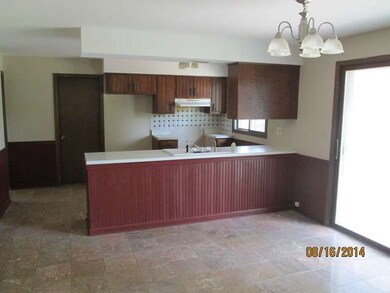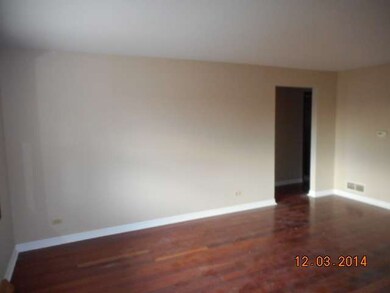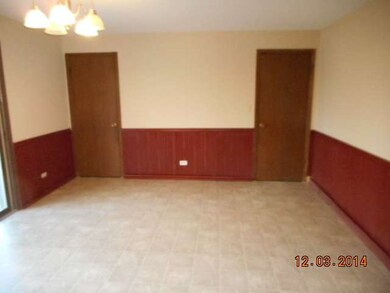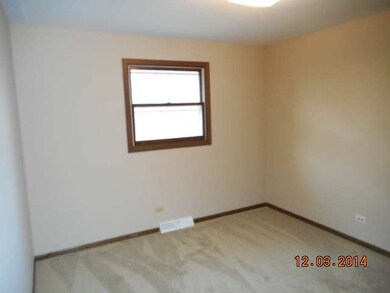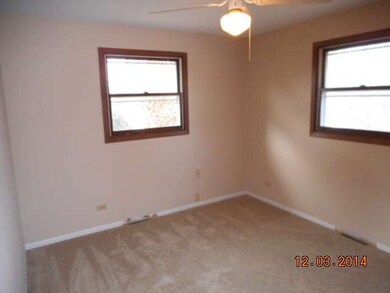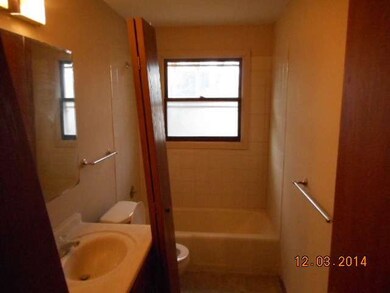
Highlights
- Ranch Style House
- Galley Kitchen
- Brick Porch or Patio
- Cul-De-Sac
- Attached Garage
- Forced Air Heating System
About This Home
As of January 2025Fannie Mae Homepath Property! Brick front Ranch home with 3 bedrooms, 2 full bathrooms, Nice kitchen with eating area, separate dining room, living room, full unfinished basement, Fresh paint & new carpet, & 2 car attached garage! See attached docs prior to submitting an offer on Homepath.
Last Agent to Sell the Property
Kim DeVincentis
Capital Asset Group Inc. License #471007906
Home Details
Home Type
- Single Family
Est. Annual Taxes
- $6,645
Year Built
- 1980
Lot Details
- Cul-De-Sac
- Irregular Lot
Parking
- Attached Garage
- Driveway
- Garage Is Owned
Home Design
- Ranch Style House
- Brick Exterior Construction
- Slab Foundation
- Asphalt Shingled Roof
- Cedar
Utilities
- Forced Air Heating System
- Heating System Uses Gas
Additional Features
- Galley Kitchen
- Primary Bathroom is a Full Bathroom
- Basement Fills Entire Space Under The House
- Brick Porch or Patio
Listing and Financial Details
- Homeowner Tax Exemptions
- $4,500 Seller Concession
Ownership History
Purchase Details
Home Financials for this Owner
Home Financials are based on the most recent Mortgage that was taken out on this home.Purchase Details
Home Financials for this Owner
Home Financials are based on the most recent Mortgage that was taken out on this home.Purchase Details
Purchase Details
Home Financials for this Owner
Home Financials are based on the most recent Mortgage that was taken out on this home.Purchase Details
Home Financials for this Owner
Home Financials are based on the most recent Mortgage that was taken out on this home.Purchase Details
Home Financials for this Owner
Home Financials are based on the most recent Mortgage that was taken out on this home.Map
Similar Home in Elgin, IL
Home Values in the Area
Average Home Value in this Area
Purchase History
| Date | Type | Sale Price | Title Company |
|---|---|---|---|
| Warranty Deed | $310,000 | None Listed On Document | |
| Special Warranty Deed | -- | Fatic | |
| Sheriffs Deed | $238,350 | None Available | |
| Interfamily Deed Transfer | -- | Chicago Title Insurance Co | |
| Interfamily Deed Transfer | -- | Residential Title Services | |
| Warranty Deed | $142,500 | Wheatland Title |
Mortgage History
| Date | Status | Loan Amount | Loan Type |
|---|---|---|---|
| Open | $247,900 | New Conventional | |
| Previous Owner | $145,900 | VA | |
| Previous Owner | $211,500 | Stand Alone Refi Refinance Of Original Loan | |
| Previous Owner | $175,000 | Unknown | |
| Previous Owner | $170,000 | Unknown | |
| Previous Owner | $148,000 | Unknown | |
| Previous Owner | $135,350 | No Value Available |
Property History
| Date | Event | Price | Change | Sq Ft Price |
|---|---|---|---|---|
| 01/15/2025 01/15/25 | Sold | $309,900 | 0.0% | $242 / Sq Ft |
| 12/13/2024 12/13/24 | Pending | -- | -- | -- |
| 12/02/2024 12/02/24 | For Sale | $309,900 | +112.4% | $242 / Sq Ft |
| 04/13/2015 04/13/15 | Sold | $145,900 | 0.0% | $114 / Sq Ft |
| 02/19/2015 02/19/15 | Pending | -- | -- | -- |
| 02/18/2015 02/18/15 | Price Changed | $145,900 | -8.8% | $114 / Sq Ft |
| 01/19/2015 01/19/15 | Price Changed | $159,900 | -5.9% | $125 / Sq Ft |
| 12/17/2014 12/17/14 | For Sale | $169,900 | -- | $132 / Sq Ft |
Tax History
| Year | Tax Paid | Tax Assessment Tax Assessment Total Assessment is a certain percentage of the fair market value that is determined by local assessors to be the total taxable value of land and additions on the property. | Land | Improvement |
|---|---|---|---|---|
| 2023 | $6,645 | $85,954 | $28,786 | $57,168 |
| 2022 | $6,217 | $78,375 | $26,248 | $52,127 |
| 2021 | $5,946 | $73,275 | $24,540 | $48,735 |
| 2020 | $5,778 | $69,952 | $23,427 | $46,525 |
| 2019 | $5,609 | $66,634 | $22,316 | $44,318 |
| 2018 | $5,559 | $62,232 | $21,023 | $41,209 |
| 2017 | $5,434 | $58,831 | $19,874 | $38,957 |
| 2016 | $5,181 | $54,580 | $18,438 | $36,142 |
| 2015 | -- | $50,027 | $16,900 | $33,127 |
| 2014 | -- | $49,409 | $16,691 | $32,718 |
| 2013 | -- | $50,712 | $17,131 | $33,581 |
Source: Midwest Real Estate Data (MRED)
MLS Number: MRD08803275
APN: 06-09-481-032
- 494 Shenandoah Trail
- 514 Shenandoah Trail
- 540 Shenandoah Trail
- 572 Madison Ln
- 576 Madison Ln
- 2170 Niagara Ct
- 275 Coventry Ct
- 2023 Torino Dr
- 2236 Valley Creek Dr
- 2055 Royal Blvd Unit 9
- 196 N Lyle Ave Unit 1
- 631 Alice Ct
- 2270 Valley Creek Dr
- 1932 Country Knoll Ln
- 179 Old Forge Rd
- 317 Hoxie Ave
- 2323 Bluejay Trail Unit 2323
- 2016 Lin Lor Ln
- 640 Highland Springs Dr
- Lot 1 Highland Springs Dr
