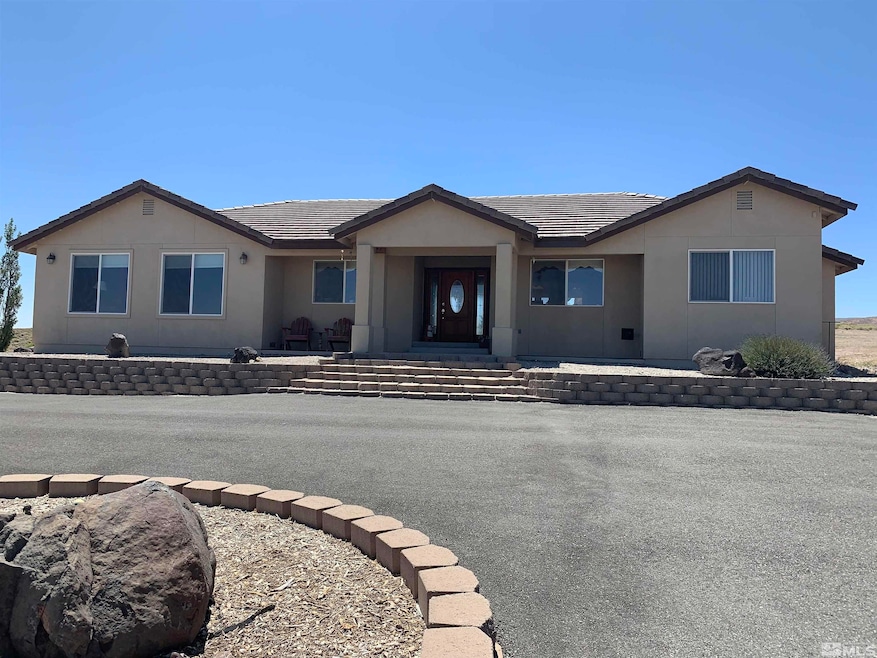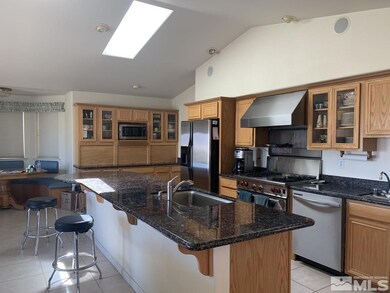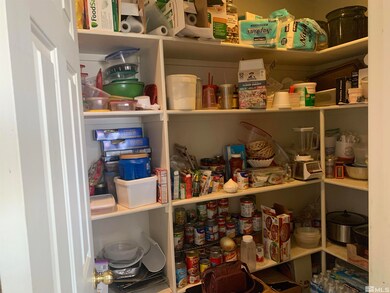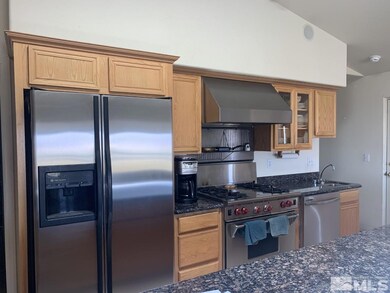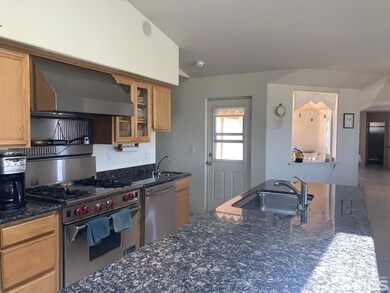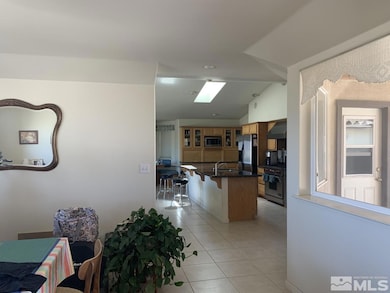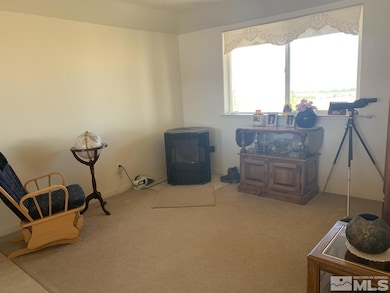
1980 Smithridge Ln Fernley, NV 89408
Estimated Value: $671,000 - $776,000
About This Home
As of June 2023Exquisite views worth a million dollars! Beautiful home on 14.99 acres at end of cul-de-sac in the Highlands. BLM land to the back of the property for horse back or ATV riding. Privacy is yours in this 2250 sq ft custom home with views out every window. 3 Bedroom 2.5 bath and an office! Sitting room just off the entry has a pellet stove that stays. Enjoy cooking and working in the kitchen on the spacious granite counters. The kitchen nook has a built-in bench seat and matching custom table., Large kitchen counters with vegetable sink and up graded gas stove. Ladies will love the large walk-in pantry and butlers bar for extra storage and hide-away for appliances. Not leaving the guys out....along with a three car garage there is a barn/shed 30x60 for work space and storage of lots of big boy toys. Barn has cement floor, work benches, cabinets and 220 electric. Enjoy your evenings on the large covered patio to the back of the house for outdoor BBQ dinners and relaxation.
Last Listed By
Martina Phillips
Coldwell Banker Select Fernley License #S.172282 Listed on: 06/15/2022

Home Details
Home Type
- Single Family
Est. Annual Taxes
- $2,208
Year Built
- Built in 1998
Lot Details
- 14.99 Acre Lot
- Property is zoned RR5
Parking
- 3 Car Garage
Home Design
- 2,250 Sq Ft Home
- Pitched Roof
- Tile Roof
Kitchen
- Gas Range
- Microwave
- Dishwasher
- Disposal
Flooring
- Carpet
- Ceramic Tile
Bedrooms and Bathrooms
- 3 Bedrooms
Laundry
- Dryer
- Washer
Schools
- East Valley Elementary School
- Silverland Middle School
- Fernley High School
Utilities
- Propane
Listing and Financial Details
- Assessor Parcel Number 02148157
Ownership History
Purchase Details
Similar Homes in Fernley, NV
Home Values in the Area
Average Home Value in this Area
Purchase History
| Date | Buyer | Sale Price | Title Company |
|---|---|---|---|
| Amerman William R | -- | None Available |
Mortgage History
| Date | Status | Borrower | Loan Amount |
|---|---|---|---|
| Closed | Amerman William R | $225,000 |
Property History
| Date | Event | Price | Change | Sq Ft Price |
|---|---|---|---|---|
| 06/08/2023 06/08/23 | Sold | $700,000 | -6.6% | $311 / Sq Ft |
| 04/05/2023 04/05/23 | Pending | -- | -- | -- |
| 06/15/2022 06/15/22 | For Sale | $749,711 | -- | $333 / Sq Ft |
Tax History Compared to Growth
Tax History
| Year | Tax Paid | Tax Assessment Tax Assessment Total Assessment is a certain percentage of the fair market value that is determined by local assessors to be the total taxable value of land and additions on the property. | Land | Improvement |
|---|---|---|---|---|
| 2024 | $2,591 | $148,447 | $59,500 | $88,946 |
| 2023 | $2,591 | $143,015 | $59,500 | $83,515 |
| 2022 | $2,274 | $136,362 | $59,500 | $76,862 |
| 2021 | $2,208 | $131,136 | $56,000 | $75,136 |
| 2020 | $2,142 | $128,442 | $56,000 | $72,442 |
| 2019 | $2,080 | $108,669 | $38,500 | $70,169 |
| 2018 | $2,019 | $103,631 | $35,000 | $68,631 |
| 2017 | $1,961 | $93,345 | $24,500 | $68,845 |
| 2016 | $1,911 | $81,906 | $12,600 | $69,306 |
| 2015 | $1,907 | $72,559 | $12,600 | $59,959 |
| 2014 | $1,852 | $61,472 | $12,600 | $48,872 |
Agents Affiliated with this Home
-

Seller's Agent in 2023
Martina Phillips
Coldwell Banker Select Fernley
(775) 575-2400
Map
Source: Northern Nevada Regional MLS
MLS Number: 220008752
APN: 021-481-57
- 3480 Drayer Ln
- 1740 Bello Ct
- 0 Vista St Unit 250000464
- 0 Alpine Dr Unit 230012580
- 1312 Serenity Cir Unit LOT 20
- 1310 Serenity Cir Unit LOT 21
- 1304 Serenity Cir Unit LOT 24
- 1319 Rouge River Rd
- 1313 Rouge River Rd
- 301 Bens Way
- 789 Divot Dr
- 800 Divot Dr
- 103 Desert Lakes Dr
- 764 Divot Dr
- 514 Wedge Ln
- 1904 Seven Iron Ct
- 516 Wedge Ln
- 3298 Hadley St Unit Lot 63
- 3292 Hadley St Unit Lot 66
- 1310 Turf Ct
- 1980 Smithridge Ln
- 1985 Smithridge Ln
- 1965 Smithridge Ln
- 1945 Smithridge Ln
- 1955 Smithridge Ln
- 1950 Alta Vista Way
- 1900 Smithridge Ln
- 1915 Smithridge Ln
- 1975 Alta Vista Way
- 1975 Alta Vista Way Par 2d
- 1880 Smithridge Ln
- 1900 Partridge Rd
- 1935 Alta Vista Way
- 3375 Richards Way
- 1880 Alta Vista Way
- 1870 Park Ct
- 1870 Park Ct Unit Lot 4
- 3450 Richards Way
- LOT 2 Park Ct
- 3365 Richards Way
