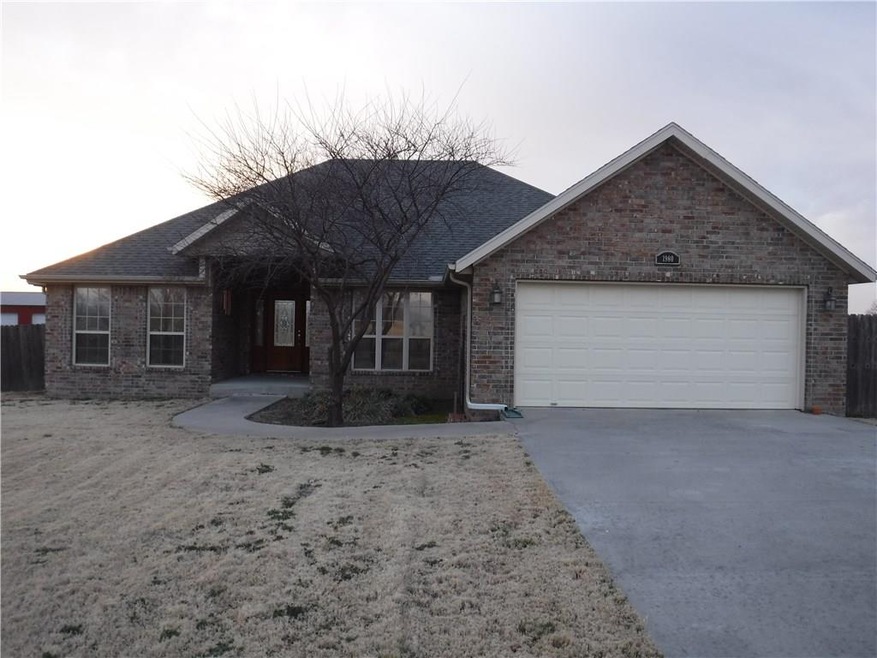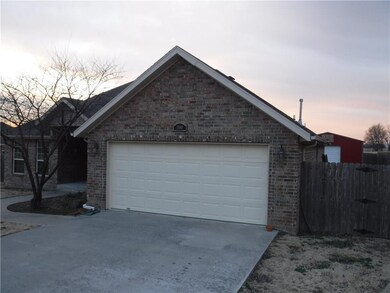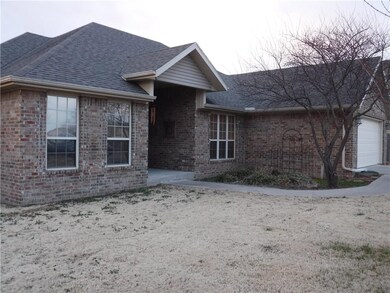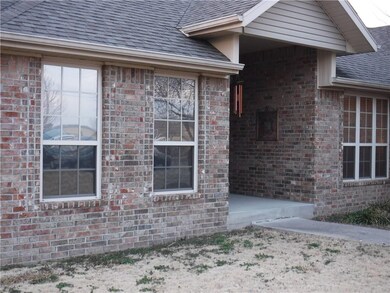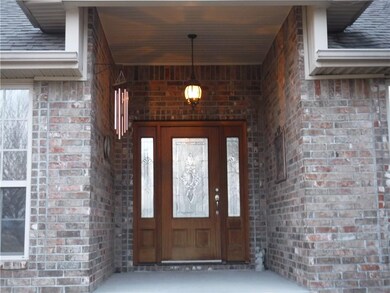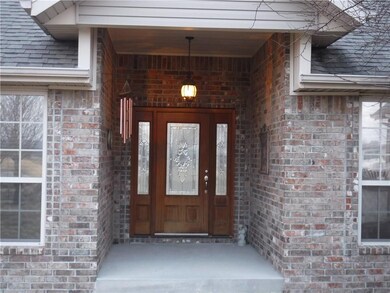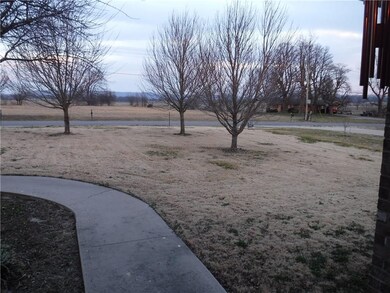
1980 Viney Grove Rd Prairie Grove, AR 72753
Estimated Value: $342,289 - $377,000
Highlights
- 0.5 Acre Lot
- Attic
- Separate Outdoor Workshop
- Deck
- Enclosed patio or porch
- 2 Car Attached Garage
About This Home
As of April 2016Well kept one owner home on an 1/2 acre, 800 sq. ft workshop and privacy fenced yard. Enjoy the sunsets in your peaceful backyard on the patio, deck or in your covered and screen porch. Spilt floor plan with 12ft ceilings throughout the entry way and living room. The master features oversized room with tray ceilings, double vanity, jacuzzi tub, separate shower, private toilet and walk in closet. Additional room to use as dinning room or your personal library. Very close to the Prairie Grove schools.
Last Agent to Sell the Property
eXp Realty NWA Branch License #EB00075747 Listed on: 02/12/2016

Home Details
Home Type
- Single Family
Est. Annual Taxes
- $1,363
Year Built
- Built in 2004
Lot Details
- 0.5 Acre Lot
- Back Yard Fenced
- Level Lot
Parking
- 2 Car Attached Garage
Home Design
- Slab Foundation
- Shingle Roof
- Architectural Shingle Roof
Interior Spaces
- 1,869 Sq Ft Home
- 1-Story Property
- Ceiling Fan
- Gas Log Fireplace
- Blinds
- Fire and Smoke Detector
- Washer and Dryer Hookup
- Attic
Kitchen
- Eat-In Kitchen
- Microwave
- Dishwasher
- Disposal
Flooring
- Carpet
- Laminate
- Ceramic Tile
Bedrooms and Bathrooms
- 3 Bedrooms
- Split Bedroom Floorplan
- Walk-In Closet
- 2 Full Bathrooms
Outdoor Features
- Deck
- Enclosed patio or porch
- Separate Outdoor Workshop
- Outdoor Storage
- Outbuilding
Location
- City Lot
Utilities
- Central Heating and Cooling System
- Heating System Uses Gas
- Gas Water Heater
- Cable TV Available
Community Details
- Prairie Grove Outlots Subdivision
Ownership History
Purchase Details
Home Financials for this Owner
Home Financials are based on the most recent Mortgage that was taken out on this home.Purchase Details
Home Financials for this Owner
Home Financials are based on the most recent Mortgage that was taken out on this home.Similar Homes in Prairie Grove, AR
Home Values in the Area
Average Home Value in this Area
Purchase History
| Date | Buyer | Sale Price | Title Company |
|---|---|---|---|
| Evans Eric | $174,100 | Waco Title Company | |
| Keelin Michael Alan | $167,000 | Landtrust Title & Closing In |
Mortgage History
| Date | Status | Borrower | Loan Amount |
|---|---|---|---|
| Open | Evans Eric | $5,945 | |
| Closed | Evans Eric | $7,567 | |
| Closed | Evans Eric | $8,121 | |
| Open | Evans Eric | $170,946 | |
| Previous Owner | Keelin Michael Alan | $153,255 | |
| Previous Owner | Keelin Michael Alan | $166,400 |
Property History
| Date | Event | Price | Change | Sq Ft Price |
|---|---|---|---|---|
| 04/01/2016 04/01/16 | Sold | $174,100 | +2.4% | $93 / Sq Ft |
| 03/02/2016 03/02/16 | Pending | -- | -- | -- |
| 02/12/2016 02/12/16 | For Sale | $170,000 | -- | $91 / Sq Ft |
Tax History Compared to Growth
Tax History
| Year | Tax Paid | Tax Assessment Tax Assessment Total Assessment is a certain percentage of the fair market value that is determined by local assessors to be the total taxable value of land and additions on the property. | Land | Improvement |
|---|---|---|---|---|
| 2024 | $1,793 | $66,080 | $8,000 | $58,080 |
| 2023 | $1,848 | $66,080 | $8,000 | $58,080 |
| 2022 | $1,790 | $40,090 | $4,900 | $35,190 |
| 2021 | $1,751 | $40,090 | $4,900 | $35,190 |
| 2020 | $1,647 | $40,090 | $4,900 | $35,190 |
| 2019 | $1,572 | $35,790 | $4,500 | $31,290 |
| 2018 | $1,597 | $35,790 | $4,500 | $31,290 |
| 2017 | $1,579 | $35,790 | $4,500 | $31,290 |
| 2016 | $1,579 | $35,790 | $4,500 | $31,290 |
| 2015 | $1,504 | $35,790 | $4,500 | $31,290 |
| 2014 | $1,363 | $31,790 | $4,500 | $27,290 |
Agents Affiliated with this Home
-
Amaud Mitchell

Seller's Agent in 2016
Amaud Mitchell
eXp Realty NWA Branch
(479) 871-0700
58 Total Sales
-
Heather Keenen

Buyer's Agent in 2016
Heather Keenen
Heather Keenen Real Estate
(479) 571-0500
32 in this area
164 Total Sales
Map
Source: Northwest Arkansas Board of REALTORS®
MLS Number: 1008148
APN: 805-20370-500
- 1650 Affirmed Ln
- 1631 Whirlaway Ln
- 1498 Viney Grove Rd
- 1650 Seattle Slew St
- 1170 Viney Grove Rd
- 515 Jenkins Rd
- 0 Jim Hall Cr601 Rd
- 605 Crystal Dr
- 581 Crystal Dr
- 460 Viney Grove Rd
- 981 Pebble Dr
- 802 Charles Ln
- 481 Maya St
- 0 Douglas St Unit 1293623
- 204 Phyllis Farm Rd
- 305 Phyllis Farm Rd
- 1032 Vista Ave
- 1042 Vista Ave
- 0 Gibb Whitmore Rd
- 1041 Vista Ave
- 1980 Viney Grove Rd
- 1960 Viney Grove Rd
- 2000 Viney Grove Rd
- 1940 Viney Grove Rd
- 2020 Viney Grove Rd
- 15051 Blackburn Rd
- 1900 Viney Grove Rd
- 10714 Viney Grove Rd
- 2040 Viney Grove Rd
- 2060 Viney Grove Rd
- 1880 Viney Grove Rd
- 10776 Viney Grove Rd
- 1860 Viney Grove Rd
- 10798 Viney Grove Rd
- 0 Viney Grove Unit 1180887
- 0 Viney Grove Unit 1228242
- 10595 Viney Grove Rd
- 10634 Viney Grove Rd
- 1801 Viney Grove Rd
- 11021 Viney Grove Rd
