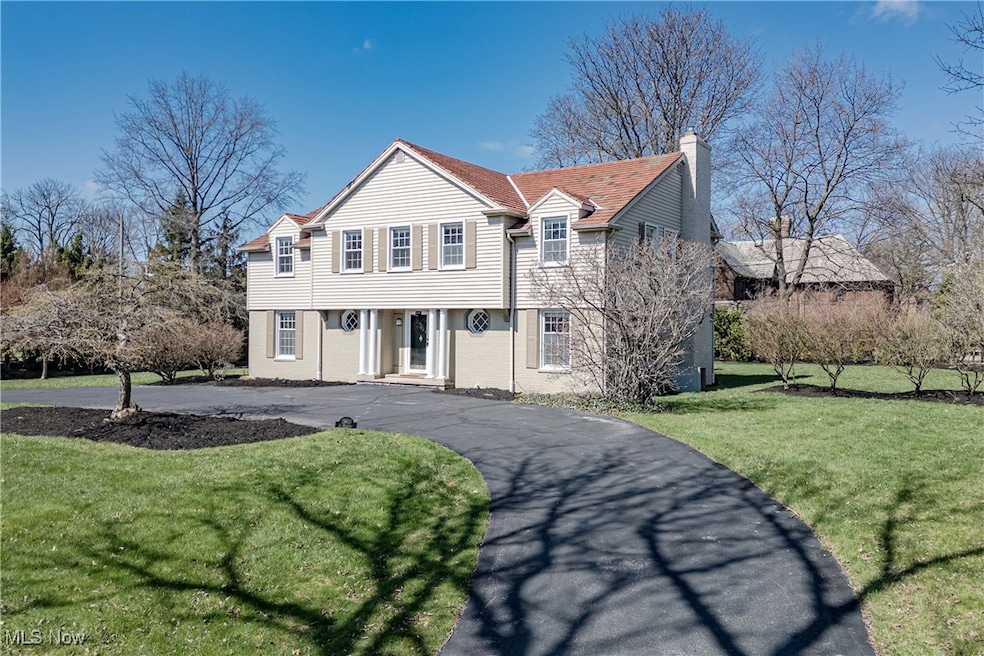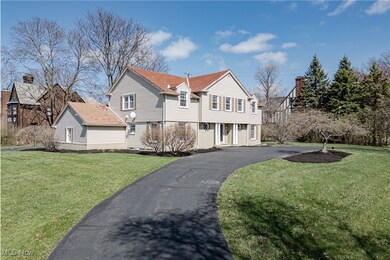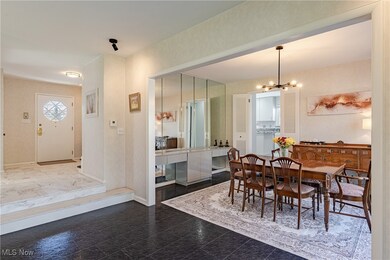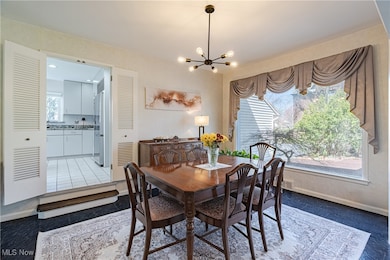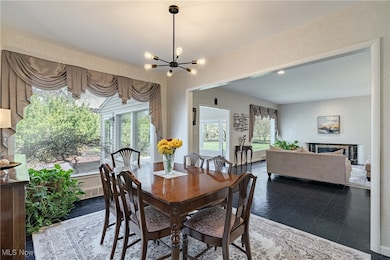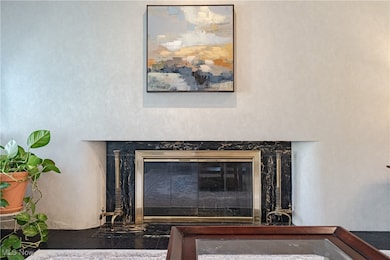
19801 S Woodland Rd Shaker Heights, OH 44122
Highlights
- 0.51 Acre Lot
- Colonial Architecture
- No HOA
- Onaway Elementary School Rated A-
- 1 Fireplace
- 2 Car Attached Garage
About This Home
As of May 2025Welcome to 19801 S Woodland Rd – A Stunning Home in the Coveted Club Section of Shaker Heights! This elegant residence offers over 4,000 sq ft of thoughtfully designed living space, featuring 4 spacious bedrooms, 3 full bathrooms, and 2 half baths. A circular driveway leads to the gracious front entry, where a marble-tiled foyer sets the tone for timeless sophistication. The open-concept living and dining areas are perfect for entertaining, featuring a stone-surround fireplace, a built-in buffet, and a sun-drenched picture window. The adjacent glass-walled sunroom offers serene views and direct access to the private backyard and patio. The updated gourmet kitchen is a chef’s dream, boasting sleek stone countertops, stainless steel appliances, a glass tile backsplash, and an eat-in area with built-ins. A generously sized office/library with built-in shelving and a half bath completes the first floor. Upstairs, beautifully refinished hardwood floors extend throughout all four bedrooms. The luxurious primary suite features an en-suite bathroom with elegant mirror wall details, abundant natural light, and a refined aesthetic. A second bedroom also includes a private en-suite bath, while an additional full bathroom provides convenience for the remaining bedrooms. The finished lower level adds incredible living space with a rec room, club room, bar area, laundry area, and an additional half bath. A spacious backyard, an attached garage, and a prime location near the vibrant Van Aken District and top-rated schools complete this exceptional home. Don’t miss this rare opportunity!
Last Agent to Sell the Property
Keller Williams Greater Metropolitan Brokerage Email: Terryyoung@theyoungteam.com 216-400-5224 License #237938 Listed on: 04/03/2025

Home Details
Home Type
- Single Family
Year Built
- Built in 1952
Lot Details
- 0.51 Acre Lot
Parking
- 2 Car Attached Garage
Home Design
- Colonial Architecture
- Brick Exterior Construction
- Tile Roof
- Fiberglass Roof
- Asphalt Roof
- Vinyl Siding
Interior Spaces
- 2-Story Property
- 1 Fireplace
- Partially Finished Basement
- Basement Fills Entire Space Under The House
Bedrooms and Bathrooms
- 4 Bedrooms
- 5 Bathrooms
Utilities
- Forced Air Heating and Cooling System
- Heating System Uses Gas
Community Details
- No Home Owners Association
- Van Sweringen Companys Subdivision
Listing and Financial Details
- Assessor Parcel Number 733-22-001
Ownership History
Purchase Details
Home Financials for this Owner
Home Financials are based on the most recent Mortgage that was taken out on this home.Purchase Details
Purchase Details
Home Financials for this Owner
Home Financials are based on the most recent Mortgage that was taken out on this home.Purchase Details
Home Financials for this Owner
Home Financials are based on the most recent Mortgage that was taken out on this home.Purchase Details
Purchase Details
Similar Homes in the area
Home Values in the Area
Average Home Value in this Area
Purchase History
| Date | Type | Sale Price | Title Company |
|---|---|---|---|
| Warranty Deed | $561,500 | None Listed On Document | |
| Quit Claim Deed | -- | None Listed On Document | |
| Quit Claim Deed | -- | None Listed On Document | |
| Quit Claim Deed | -- | None Available | |
| Survivorship Deed | $442,000 | Midland Title Agency | |
| Fiduciary Deed | -- | -- | |
| Deed | -- | -- |
Mortgage History
| Date | Status | Loan Amount | Loan Type |
|---|---|---|---|
| Open | $561,500 | New Conventional | |
| Previous Owner | $140,000 | Credit Line Revolving | |
| Previous Owner | $249,000 | New Conventional | |
| Previous Owner | $55,600 | Credit Line Revolving | |
| Previous Owner | $315,500 | New Conventional | |
| Previous Owner | $358,200 | Future Advance Clause Open End Mortgage | |
| Previous Owner | $81,000 | Credit Line Revolving | |
| Previous Owner | $352,000 | Unknown | |
| Previous Owner | $43,200 | Credit Line Revolving | |
| Previous Owner | $375,700 | Purchase Money Mortgage |
Property History
| Date | Event | Price | Change | Sq Ft Price |
|---|---|---|---|---|
| 05/07/2025 05/07/25 | Sold | $561,500 | +2.1% | $135 / Sq Ft |
| 04/06/2025 04/06/25 | Pending | -- | -- | -- |
| 04/03/2025 04/03/25 | For Sale | $549,900 | -- | $133 / Sq Ft |
Tax History Compared to Growth
Tax History
| Year | Tax Paid | Tax Assessment Tax Assessment Total Assessment is a certain percentage of the fair market value that is determined by local assessors to be the total taxable value of land and additions on the property. | Land | Improvement |
|---|---|---|---|---|
| 2024 | $17,091 | $189,770 | $45,430 | $144,340 |
| 2023 | $16,573 | $146,380 | $42,390 | $103,990 |
| 2022 | $16,150 | $146,370 | $42,385 | $103,985 |
| 2021 | $16,095 | $146,370 | $42,390 | $103,990 |
| 2020 | $16,733 | $143,500 | $41,550 | $101,960 |
| 2019 | $16,490 | $410,000 | $118,700 | $291,300 |
| 2018 | $15,853 | $143,500 | $41,550 | $101,960 |
| 2017 | $15,766 | $129,650 | $34,060 | $95,590 |
| 2016 | $15,143 | $129,650 | $34,060 | $95,590 |
| 2015 | $14,809 | $129,650 | $34,060 | $95,590 |
| 2014 | $14,809 | $122,290 | $32,130 | $90,160 |
Agents Affiliated with this Home
-
Terry Young

Seller's Agent in 2025
Terry Young
Keller Williams Greater Metropolitan
(216) 378-9618
43 in this area
1,452 Total Sales
-
Abby Atkins

Buyer's Agent in 2025
Abby Atkins
McDowell Homes Real Estate Services
(330) 310-6772
2 in this area
105 Total Sales
-
Theresa Seese

Buyer Co-Listing Agent in 2025
Theresa Seese
McDowell Homes Real Estate Services
(216) 666-1411
8 in this area
598 Total Sales
Map
Source: MLS Now
MLS Number: 5110451
APN: 733-22-001
- 3119 Courtland Blvd
- 19200 S Woodland Rd
- 20501 S Woodland Rd
- 20526 W Byron Rd
- 3271 Warrensville Center Rd Unit 4A
- 3279 Warrensville Center Rd Unit 3 A
- 3279 Warrensville Center Rd Unit 15D
- 21142 S Woodland Rd
- 19901 Van Aken Blvd Unit 7
- 19801 Van Aken Blvd Unit 205
- 19425 Van Aken Blvd Unit 410
- 19201 Van Aken Blvd Unit 101
- 19201 Van Aken Blvd Unit 513
- 19201 Van Aken Blvd Unit 211
- 19201 Van Aken Blvd Unit 510
- 19201 Van Aken Blvd Unit 114
- 19101 Van Aken Blvd Unit 521
- 2877 Torrington Rd
- 21262 S Woodland Rd
- 19015 Van Aken Blvd
