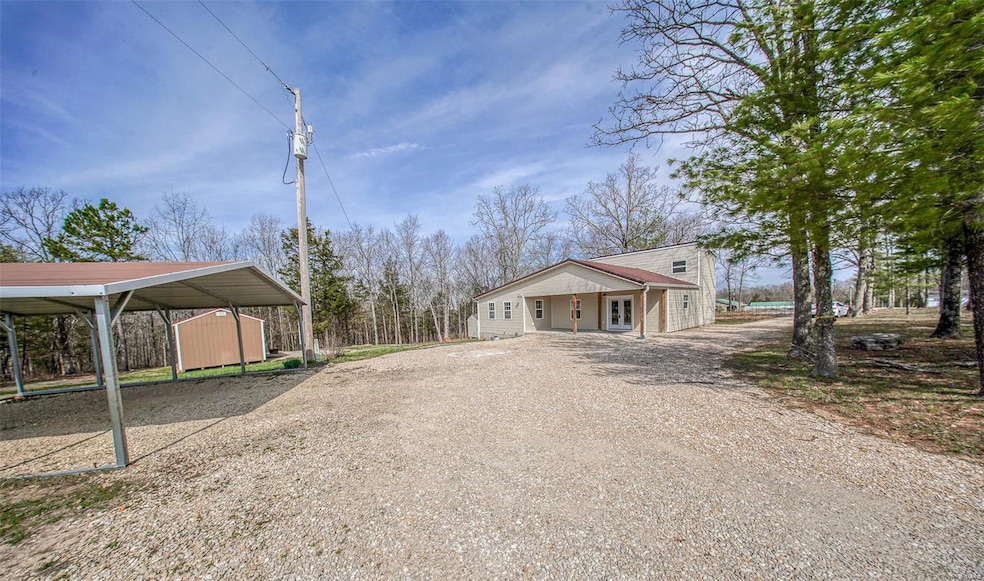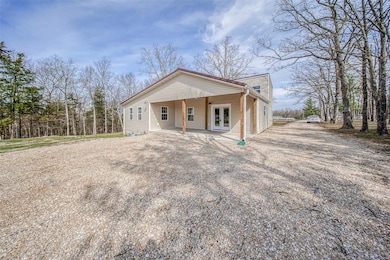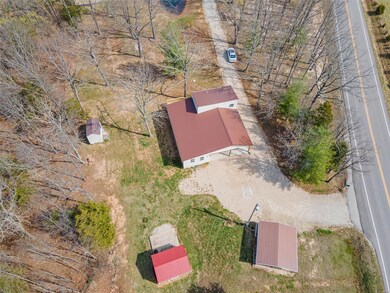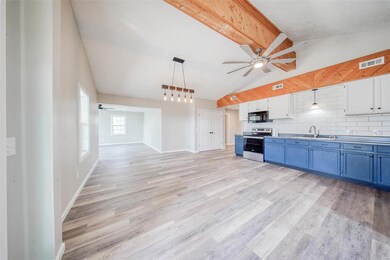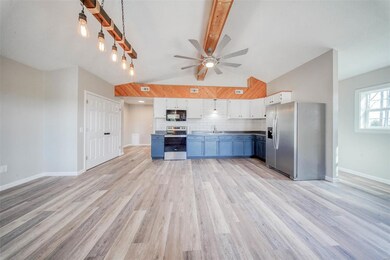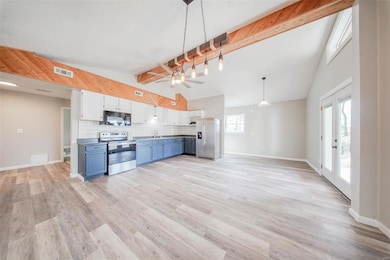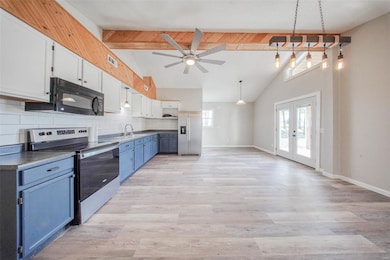
Highlights
- Deck
- Patio
- Laundry Room
- Traditional Architecture
- Living Room
- French Doors
About This Home
As of May 2025Beautifully updated 3-bedroom, 2 bathroom home on over 4 acres minutes from your favorite amenities in Rolla! Discover the charm of country living in this spacious residence boasting durable vinyl plank flooring that spans throughout the main level. Stepping into the open kitchen and dining area from the inviting covered front porch, you notice the home is filled with natural light. The sizable kitchen features rustic wood accents, custom cabinetry, tile backsplash, and sleek stainless steel appliances, making meal prep a delight. The spacious living room is the ideal place to unwind after a long day. 2 impressive bedrooms, a well-appointed guest bathroom, and a laundry/utility room complete the main level. Escape upstairs to your private primary bedroom offering a full bathroom. The property boasts a carport and a large shed for your outdoor storage needs. Don't miss the opportunity to make this treasure your own - schedule a showing today!
Last Agent to Sell the Property
EXP Realty, LLC License #2015004861 Listed on: 03/28/2025

Home Details
Home Type
- Single Family
Est. Annual Taxes
- $842
Year Built
- Built in 1992
Lot Details
- 4.61 Acre Lot
Home Design
- Traditional Architecture
- Vinyl Siding
Interior Spaces
- 1,664 Sq Ft Home
- 1.5-Story Property
- French Doors
- Living Room
- Dining Room
- Microwave
- Laundry Room
Flooring
- Carpet
- Ceramic Tile
- Luxury Vinyl Plank Tile
Bedrooms and Bathrooms
- 3 Bedrooms
Parking
- 1 Parking Space
- 1 Carport Space
- Additional Parking
- Off-Street Parking
Outdoor Features
- Deck
- Patio
- Shed
Schools
- Mark Twain Elem. Elementary School
- Rolla Jr. High Middle School
- Rolla Sr. High School
Utilities
- Forced Air Heating and Cooling System
- Well
Listing and Financial Details
- Assessor Parcel Number 71-13-9.0-30-000-000-015.000
Ownership History
Purchase Details
Purchase Details
Purchase Details
Purchase Details
Purchase Details
Purchase Details
Purchase Details
Similar Homes in Rolla, MO
Home Values in the Area
Average Home Value in this Area
Purchase History
| Date | Type | Sale Price | Title Company |
|---|---|---|---|
| Deed | $37,000 | -- | |
| Deed | -- | -- | |
| Deed | -- | -- | |
| Deed | -- | -- | |
| Deed | -- | -- | |
| Deed | -- | -- | |
| Deed | -- | -- |
Property History
| Date | Event | Price | Change | Sq Ft Price |
|---|---|---|---|---|
| 05/16/2025 05/16/25 | Sold | -- | -- | -- |
| 04/15/2025 04/15/25 | Pending | -- | -- | -- |
| 03/28/2025 03/28/25 | Price Changed | $254,900 | 0.0% | $153 / Sq Ft |
| 03/28/2025 03/28/25 | For Sale | $254,900 | +69.9% | $153 / Sq Ft |
| 03/26/2025 03/26/25 | Off Market | -- | -- | -- |
| 02/14/2025 02/14/25 | Sold | -- | -- | -- |
| 02/14/2025 02/14/25 | Pending | -- | -- | -- |
| 02/14/2025 02/14/25 | For Sale | $150,000 | -- | $90 / Sq Ft |
Tax History Compared to Growth
Tax History
| Year | Tax Paid | Tax Assessment Tax Assessment Total Assessment is a certain percentage of the fair market value that is determined by local assessors to be the total taxable value of land and additions on the property. | Land | Improvement |
|---|---|---|---|---|
| 2024 | $842 | $16,490 | $2,610 | $13,880 |
| 2023 | $847 | $16,490 | $2,610 | $13,880 |
| 2022 | $713 | $16,490 | $2,610 | $13,880 |
| 2021 | $719 | $16,490 | $2,610 | $13,880 |
| 2020 | $654 | $14,680 | $2,610 | $12,070 |
| 2019 | $651 | $14,100 | $2,610 | $11,490 |
| 2018 | $619 | $14,100 | $2,610 | $11,490 |
| 2017 | $618 | $14,100 | $2,610 | $11,490 |
| 2016 | $597 | $14,100 | $2,610 | $11,490 |
| 2015 | -- | $14,100 | $2,610 | $11,490 |
| 2014 | -- | $14,100 | $2,610 | $11,490 |
| 2013 | -- | $14,100 | $0 | $0 |
Agents Affiliated with this Home
-
Taylor Friend

Seller's Agent in 2025
Taylor Friend
EXP Realty, LLC
(573) 578-9766
504 Total Sales
-
Courtney Scott
C
Buyer's Agent in 2025
Courtney Scott
Fathom Realty MO, LLC
(417) 540-1627
5 Total Sales
Map
Source: MARIS MLS
MLS Number: MIS25018691
APN: 71-13-9.0-30-000-000-015.000
- 10201 County Road 5440
- 18480 State Route O
- 11511 County Road 5340
- Lot #10 Private Drive 5294
- 0 Private Drive 5294 Unit MAR25019902
- 17205 Elk Prairie Dr
- 17050 Appaloosa Way
- 12400 Private Drive 5308
- 18795 S Us Highway 63
- 11370 County Road 5220
- 12500 Private Drive 5242
- 0 24 6 Acres Highway Oo Unit MAR25007966
- 13190 County Road 7240
- 11790 County Road 5220
- 12650 State Route W
- 0 Hwy 72 County Road 4080 Unit MAR25015918
- 15716 County Road 5190
- 14000 County Road 7220 Unit 14002
- 15550 S Us Highway 63
- 45972
