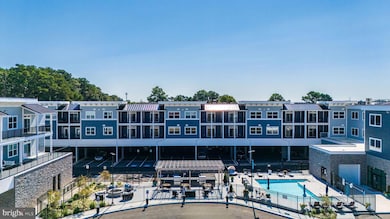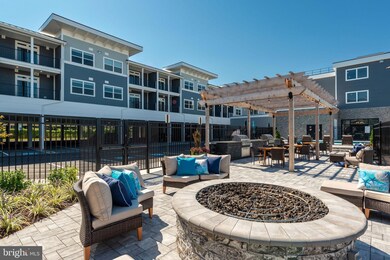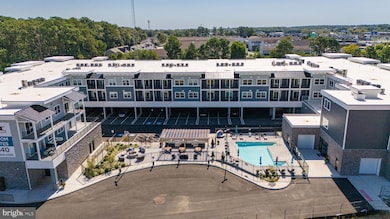The Flats at Coastal Station 19805 Coastal Hwy Unit 328 Floor 3 Rehoboth Beach, DE 19971
Estimated payment $5,359/month
Highlights
- Fitness Center
- New Construction
- Gated Community
- Rehoboth Elementary School Rated A
- Gourmet Kitchen
- Open Floorplan
About This Home
**Photos shown are of furnished sales model with the same floor plan.**Unique and limited opportunity to own one level new construction East of Route 1 in Rehoboth Beach, Delaware. These elegant upscale condos feature Quartz countertops, stainless steel appliances, 42 inch kitchen cabinets, butler's pantry and dry bar, led downlighting, walk in closets, coastal luxury flooring, nine foot ceilings, tile showers with glass enclosure, custom interior molding and doors, full size stacked washer and dryers and private balconies. The community amenities include a beautiful fenced in pool, outside grill, gazebo and firepit, gated covered parking spots, and an enclosed dog run. Residents also have private access to co-working spaces, conference rooms, a beautiful lounge space, a fitness center, a coffee station, storage lockers and a bike storage room. The building has two convenient elevators and common spaces for mail delivery and trash pick up. Sales center open daily 10:00 am - 4:00 pm. The community is located within a quick walk or bike ride to the outlet center and Breakwater bike trails as well as a quick car ride to the beautiful coastal beaches and State Parks of both Rehoboth and Lewes. Unit 328 is the Retreat Floor Plan. Taxes to be determined.No water or sewer impact fees. LIMITED TIME INCENTIVES - Seller paid transfer tax and $17,500 in closing cost assistance OR Seller paid furniture allowance with designor assistance on ordering and set up! 5 Year American Home Shield Home Warranty now available - inquire for details.
Listing Agent
(302) 542-4255 knewcomb@cbanker.com Coldwell Banker Premier - Rehoboth License #RA-0003510 Listed on: 10/09/2024

Co-Listing Agent
(302) 381-2777 beth@bethdorman.com Coldwell Banker Premier - Rehoboth
Property Details
Home Type
- Condominium
Year Built
- Built in 2024 | New Construction
Lot Details
- Two or More Common Walls
- Property is Fully Fenced
- Decorative Fence
- Extensive Hardscape
- Sprinkler System
- Property is in excellent condition
HOA Fees
- $417 Monthly HOA Fees
Home Design
- Coastal Architecture
- Contemporary Architecture
- Entry on the 3rd floor
- Flat Roof Shape
- Pillar, Post or Pier Foundation
- Block Foundation
- Frame Construction
- Batts Insulation
- Metal Roof
- HardiePlank Type
- Stick Built Home
- CPVC or PVC Pipes
- Masonry
Interior Spaces
- 1,522 Sq Ft Home
- Property has 1 Level
- Open Floorplan
- Ceiling height of 9 feet or more
- Recessed Lighting
- Double Pane Windows
- Window Treatments
- Sliding Doors
- Insulated Doors
- Combination Kitchen and Dining Room
- Security Gate
Kitchen
- Gourmet Kitchen
- Oven
- Built-In Range
- Built-In Microwave
- Dishwasher
- Stainless Steel Appliances
- Upgraded Countertops
Flooring
- Carpet
- Luxury Vinyl Plank Tile
- Luxury Vinyl Tile
Bedrooms and Bathrooms
- 3 Main Level Bedrooms
- 2 Full Bathrooms
- Walk-in Shower
Laundry
- Laundry in unit
- Stacked Electric Washer and Dryer
Parking
- 2 Open Parking Spaces
- 2 Parking Spaces
- Lighted Parking
- Parking Lot
- Fenced Parking
Accessible Home Design
- Accessible Elevator Installed
- Doors swing in
- Doors with lever handles
Eco-Friendly Details
- Energy-Efficient Windows
Outdoor Features
- Outdoor Shower
- Exterior Lighting
- Outdoor Grill
- Rain Gutters
Schools
- Cape Henlopen High School
Utilities
- Central Air
- Heat Pump System
- 200+ Amp Service
- Electric Water Heater
- Phone Available
- Cable TV Available
Listing and Financial Details
- Assessor Parcel Number 334-13.00-325.08
Community Details
Overview
- Association fees include common area maintenance, exterior building maintenance, health club, lawn maintenance, pool(s), reserve funds, security gate, trash
- 63 Units
- Low-Rise Condominium
- Built by Whayland Construction
- Flats At Coastal Station Community
- Flats At Coastal Station Subdivision
Amenities
- Meeting Room
- 2 Elevators
Recreation
Pet Policy
- Limit on the number of pets
Security
- Fenced around community
- Gated Community
- Fire and Smoke Detector
- Fire Sprinkler System
Map
About The Flats at Coastal Station
Home Values in the Area
Average Home Value in this Area
Property History
| Date | Event | Price | List to Sale | Price per Sq Ft |
|---|---|---|---|---|
| 10/09/2024 10/09/24 | For Sale | $790,000 | -- | $519 / Sq Ft |
Source: Bright MLS
MLS Number: DESU2071744
- 19805 Coastal Hwy Unit 222
- 19805 Coastal Hwy Unit 230
- 19805 Coastal Hwy Unit 322
- 19805 Coastal Hwy Unit 308
- 19805 Coastal Hwy Unit 315
- 19805 Coastal Hwy Unit 306
- 19805 Coastal Hwy Unit 227
- 19805 Coastal Hwy Unit 323
- 19805 Coastal Hwy Unit 221
- 19805 Coastal Hwy Unit 312
- 19805 Coastal Hwy Unit 202
- 19805 Coastal Hwy Unit 216
- 19805 Coastal Hwy Unit 213
- 19805 Coastal Hwy Unit 217
- 19805 Coastal Hwy Unit 203
- 20007 Sandy Bottom Cir Unit 4303
- 20007 Sandy Bottom Cir Unit 4203
- 36525 Palm Dr Unit 5201
- 19967 Sandy Bottom Cir Unit 106
- 19879 Center Ave Unit 3135
- 36519 Palm Dr Unit 4103
- 36507 Palm Dr Unit 2306
- 37696 Ulster Dr Unit 2
- 37684 Ulster Dr Unit 16
- 20013 Newry Dr Unit 7
- 20327 Mallory Ct
- 37285 Martin St Unit 27
- 29805 Striper Harbor Unit C3
- 310 Blue Heron Dr Unit 2
- 31 6th St Unit B
- 35948 Haven Dr Unit 201
- 30 Wanoma Cir
- 35859 Parsonage Rd
- 37487 Burton Ct
- 20356 Blue Point Dr Unit 1204
- 36417 Fir Dr
- 36407 Fir Dr
- 400 Cascade Ln Unit 405
- 107 Strawberry Way
- 35609 W Rt 1 Unit 4






