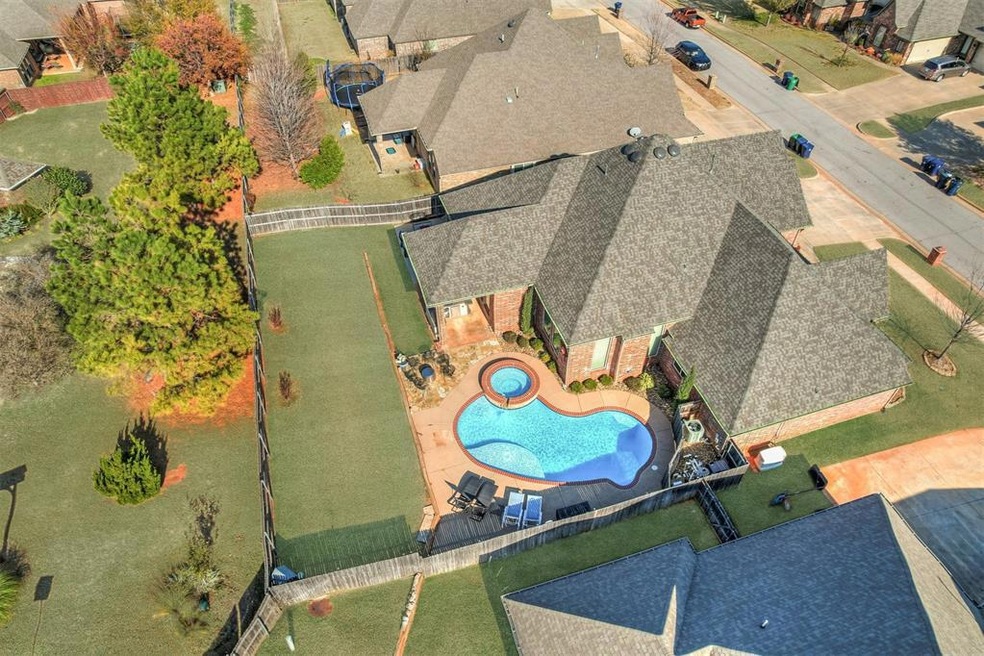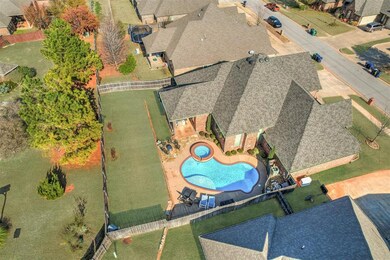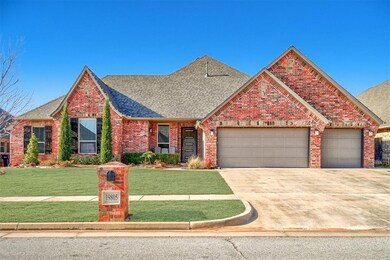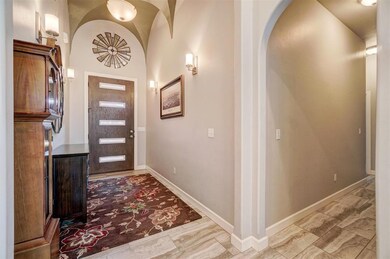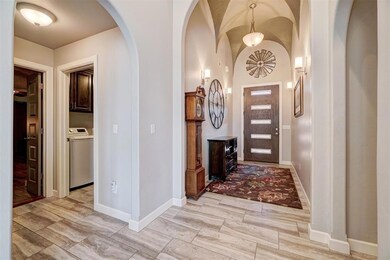
19805 Morley Ln Edmond, OK 73012
Deer Creek NeighborhoodHighlights
- Gunite Pool
- Traditional Architecture
- Outdoor Kitchen
- Frontier Elementary Rated A
- Wood Flooring
- Whirlpool Bathtub
About This Home
As of March 2025Step into this luxurious home located in the desirable Edmond School District on a spacious .25 acre lot with a POOL + HOT TUB! Mature landscaping adorns the front of the home, and dark wood shutters add a perfect contrast of color against the red brick. As you enter the foyer the decorative ceiling catches your eyes drawing your attention up. Continue through to the very spacious great room with oversized windows allowing in so much natural light. The walls are a neutral gray tone with white baseboards and crown molding. The plush carpet makes the room warm and inviting and the wood tile is durable and stylish. The kitchen is the heart of the home with plenty of seating at the bar height countertop, an island and gorgeous dark wood cabinets providing ample storage. The gas cooktop, double ovens and microwave are all built-in. Granite countertops, a roomy pantry and a pot filler at the stove add to the notable design of this lovely space. There are 4 sizable bedrooms and a large primary suite. The ensuite is equipped with a jetted tub, stall shower, oversized double sink vanity and large walk-in closet. There is a huge bonus room being used as a theatre for entertainment and has gorgeous hardwood floors. Set it up how you would like it. The garage has a storm shelter for peace of mind and a VersaLift for conveniently storing boxes in the attic. The home has a whole home generator so never be without electricity. The backyard is a true oasis with an outdoor kitchen, including a built-in grill, burner and fridge, plus plenty of counter space and seating. There is a solid surface area great for a fire pit and chairs nestled up next to the gorgeous pool, which features an integrated hot tub perfect for gazing at the stars while kicking back and letting the jets do their job! The pool has a UV filter significantly reducing chemical usage. New roof 2024 and New recirculating hot water tank in 2023. This home offers the perfect blend of luxury, comfort, and functionality!
Home Details
Home Type
- Single Family
Est. Annual Taxes
- $5,533
Year Built
- Built in 2014
Lot Details
- 10,402 Sq Ft Lot
- East Facing Home
- Wood Fence
- Interior Lot
- Sprinkler System
HOA Fees
- $18 Monthly HOA Fees
Parking
- 3 Car Attached Garage
- Garage Door Opener
- Driveway
Home Design
- Traditional Architecture
- Slab Foundation
- Brick Frame
- Composition Roof
Interior Spaces
- 3,013 Sq Ft Home
- 1-Story Property
- Ceiling Fan
- Gas Log Fireplace
- Bonus Room
- Inside Utility
- Laundry Room
Kitchen
- Built-In Oven
- Electric Oven
- Built-In Range
- Microwave
- Dishwasher
- Disposal
Flooring
- Wood
- Carpet
- Tile
Bedrooms and Bathrooms
- 5 Bedrooms
- 3 Full Bathrooms
- Whirlpool Bathtub
Home Security
- Home Security System
- Storm Doors
- Fire and Smoke Detector
Pool
- Gunite Pool
- Outdoor Pool
- Spa
Outdoor Features
- Covered patio or porch
- Outdoor Kitchen
- Rain Gutters
Schools
- Frontier Elementary School
- Heartland Middle School
- Santa Fe High School
Utilities
- Central Heating and Cooling System
- Programmable Thermostat
- Water Heater
- High Speed Internet
- Cable TV Available
Community Details
- Association fees include maintenance common areas
- Mandatory home owners association
Listing and Financial Details
- Legal Lot and Block 11 / 10
Ownership History
Purchase Details
Purchase Details
Home Financials for this Owner
Home Financials are based on the most recent Mortgage that was taken out on this home.Purchase Details
Home Financials for this Owner
Home Financials are based on the most recent Mortgage that was taken out on this home.Similar Homes in Edmond, OK
Home Values in the Area
Average Home Value in this Area
Purchase History
| Date | Type | Sale Price | Title Company |
|---|---|---|---|
| Quit Claim Deed | -- | None Listed On Document | |
| Warranty Deed | $350,000 | First American Title | |
| Special Warranty Deed | $56,000 | None Available |
Mortgage History
| Date | Status | Loan Amount | Loan Type |
|---|---|---|---|
| Previous Owner | $274,000 | New Conventional | |
| Previous Owner | $280,000 | New Conventional | |
| Previous Owner | $220,000 | Construction | |
| Previous Owner | $56,000 | Purchase Money Mortgage |
Property History
| Date | Event | Price | Change | Sq Ft Price |
|---|---|---|---|---|
| 03/03/2025 03/03/25 | Sold | $544,900 | 0.0% | $181 / Sq Ft |
| 01/10/2025 01/10/25 | Pending | -- | -- | -- |
| 01/06/2025 01/06/25 | Price Changed | $544,900 | -0.9% | $181 / Sq Ft |
| 12/04/2024 12/04/24 | For Sale | $550,000 | +57.1% | $183 / Sq Ft |
| 03/25/2019 03/25/19 | Sold | $350,000 | -2.2% | $116 / Sq Ft |
| 02/18/2019 02/18/19 | Pending | -- | -- | -- |
| 09/13/2018 09/13/18 | For Sale | $358,000 | +2.3% | $119 / Sq Ft |
| 08/06/2015 08/06/15 | Sold | $349,900 | -1.4% | $117 / Sq Ft |
| 06/05/2015 06/05/15 | Pending | -- | -- | -- |
| 04/26/2015 04/26/15 | For Sale | $354,900 | -- | $118 / Sq Ft |
Tax History Compared to Growth
Tax History
| Year | Tax Paid | Tax Assessment Tax Assessment Total Assessment is a certain percentage of the fair market value that is determined by local assessors to be the total taxable value of land and additions on the property. | Land | Improvement |
|---|---|---|---|---|
| 2024 | $5,533 | $48,808 | $6,617 | $42,191 |
| 2023 | $5,533 | $46,484 | $6,597 | $39,887 |
| 2022 | $5,317 | $44,271 | $7,083 | $37,188 |
| 2021 | $4,751 | $39,963 | $6,946 | $33,017 |
| 2020 | $4,592 | $38,060 | $6,749 | $31,311 |
| 2019 | $4,544 | $37,455 | $6,509 | $30,946 |
| 2018 | $4,619 | $37,840 | $0 | $0 |
| 2017 | $4,637 | $38,224 | $6,509 | $31,715 |
| 2016 | $4,632 | $38,390 | $6,160 | $32,230 |
| 2015 | $138 | $1,138 | $1,138 | $0 |
| 2014 | $138 | $1,138 | $1,138 | $0 |
Agents Affiliated with this Home
-
Jilian Gardner

Seller's Agent in 2025
Jilian Gardner
ERA Courtyard Real Estate
(405) 503-7389
27 in this area
377 Total Sales
-
Susan Arends
S
Seller's Agent in 2019
Susan Arends
Flotilla
(405) 505-6226
35 Total Sales
-
J
Buyer's Agent in 2019
Jim Vincent
Modern Abode Realty
(405) 227-2032
-
Dawn Faust

Seller's Agent in 2015
Dawn Faust
Flat Fee Discount Realty
(281) 739-9455
170 Total Sales
Map
Source: MLSOK
MLS Number: 1144204
APN: 211651520
- 19912 Coverton Way
- 19808 Filly Dr
- 1913 NW 199th St
- 1716 NW 196th St
- 19605 Talavera Ln
- 19609 Filly Dr
- 19633 Stratmore Way
- 1808 NW 195th Cir
- 2125 Whitechapel Cir
- 2125 Heavenly Dr
- 2016 NW 199th St
- 19605 Dalemead Way
- 1213 NW 197th St
- 1212 NW 196th St
- 19725 Serenade Way
- 2101 NW 199th St
- 1117 NW 198th St
- 19901 Adagio Ln
- 2205 NW 199th St
- 4109 Notting Hill Way
