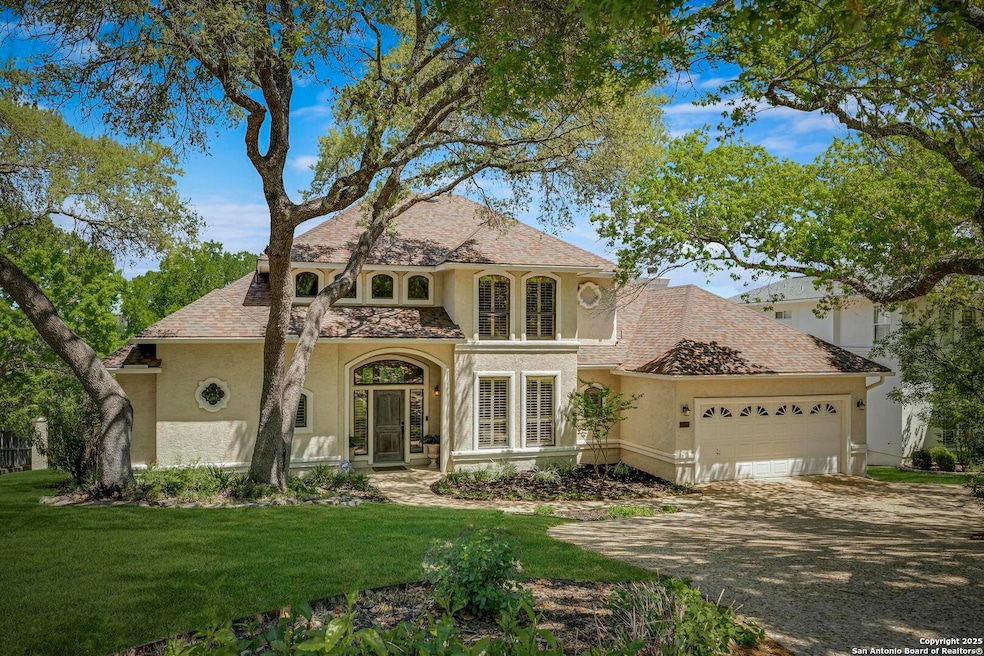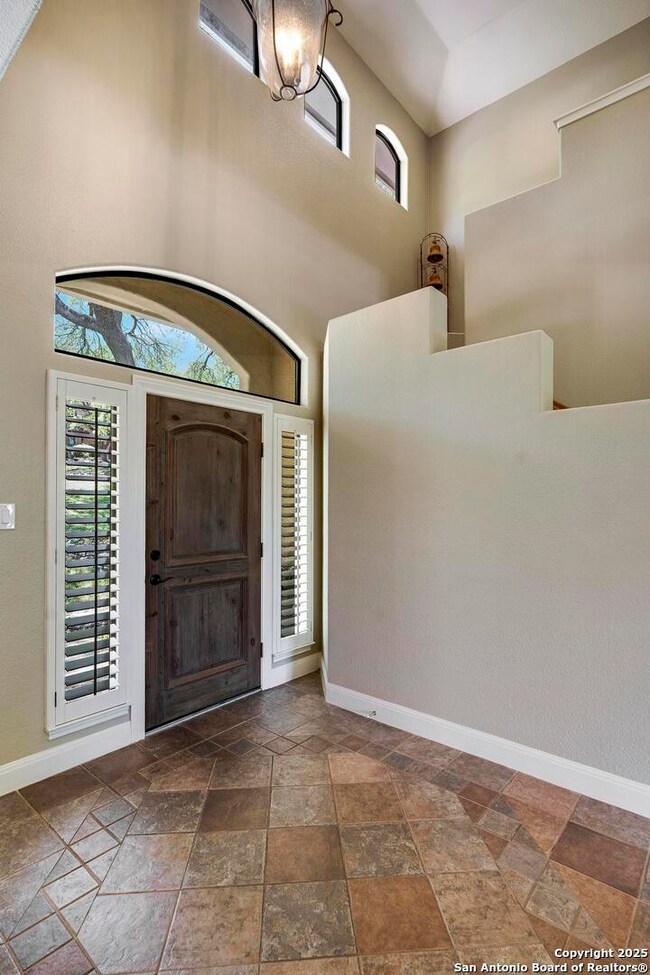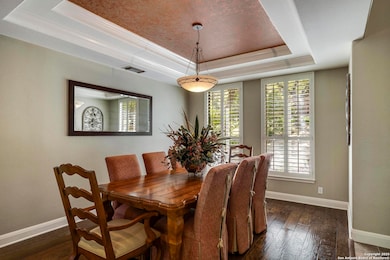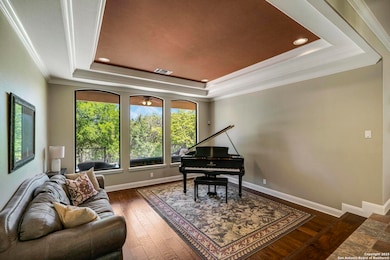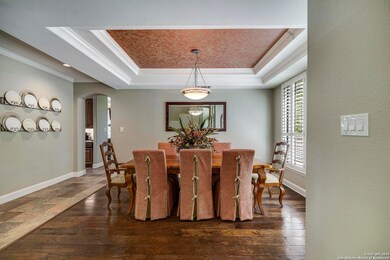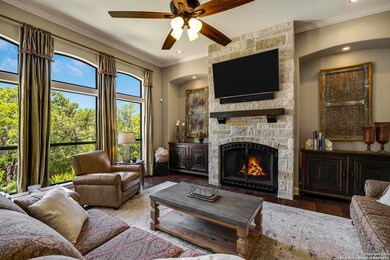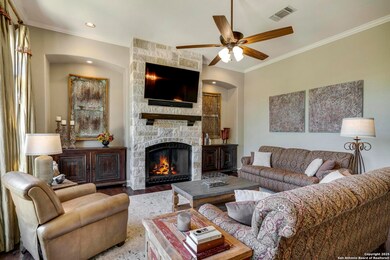
19806 Wittenburg San Antonio, TX 78256
Cross Mountain NeighborhoodHighlights
- Heated Pool
- 0.72 Acre Lot
- Mature Trees
- Garcia Middle School Rated A-
- Custom Closet System
- Clubhouse
About This Home
As of May 2025OPEN HOUSE: SATURDAY, APRIL 12- 1-3PM. Welcome to this stunning custom-built BURDICK home, where timeless elegance meets modern comfort. Featuring 4 spacious bedrooms and 3.5 luxurious bathrooms, this thoughtfully designed residence offers an ideal layout for both everyday living and upscale entertaining. From the formal dining and living areas to the expansive open-concept kitchen, every space is crafted with style and functionality in mind. The chef's kitchen is a dream come true, complete with an oversized island, abundant custom cabinetry, gleaming granite countertops, and a gas cooktop perfect for preparing gourmet meals. Gather with loved ones in the spacious family room, where a striking stone gas fireplace sets the tone for memorable movie nights and relaxing evenings. The elegant primary suite is a private retreat, featuring rich wood flooring, a spa-inspired bath with a soaking tub, and dual walk-in closets. Two generously sized secondary bedrooms share a Jack-and-Jill bathroom with walk-in closets, while a third guest suite offers privacy with its own en-suite bath-ideal for visitors or multi-generational living. Step outside to your personal oasis: a beautifully landscaped backyard with a covered patio, sparkling Keith Zars pool & hot tub, stone fireplace, and a fully equipped outdoor kitchen-perfect for year-round entertaining. Nestled in the prestigious CROWNRIDGE community, this exceptional home offers easy access to IH-10, Loop 1604, premier shopping, and top-rated dining.
Home Details
Home Type
- Single Family
Est. Annual Taxes
- $16,942
Year Built
- Built in 1995
Lot Details
- 0.72 Acre Lot
- Fenced
- Sprinkler System
- Mature Trees
HOA Fees
- $23 Monthly HOA Fees
Home Design
- Slab Foundation
- Composition Roof
- Masonry
- Stucco
Interior Spaces
- 2,925 Sq Ft Home
- Property has 2 Levels
- Ceiling Fan
- Chandelier
- Double Pane Windows
- Window Treatments
- Family Room with Fireplace
- 2 Fireplaces
- Two Living Areas
- 12 Inch+ Attic Insulation
- Washer Hookup
Kitchen
- Eat-In Kitchen
- Walk-In Pantry
- Built-In Self-Cleaning Double Oven
- Gas Cooktop
- <<microwave>>
- Ice Maker
- Dishwasher
- Solid Surface Countertops
- Disposal
Flooring
- Carpet
- Ceramic Tile
Bedrooms and Bathrooms
- 4 Bedrooms
- Custom Closet System
- Walk-In Closet
Home Security
- Security System Owned
- Fire and Smoke Detector
Parking
- 2 Car Garage
- Garage Door Opener
Pool
- Heated Pool
- Spa
- Pool Sweep
Outdoor Features
- Covered patio or porch
- Outdoor Kitchen
- Exterior Lighting
- Outdoor Gas Grill
- Rain Gutters
Schools
- Bonnie Ellison Elementary School
- Gus Garcia Middle School
- Brandeis High School
Utilities
- Central Heating and Cooling System
- Programmable Thermostat
- Multiple Water Heaters
- Electric Water Heater
- Water Softener is Owned
- Cable TV Available
Listing and Financial Details
- Legal Lot and Block 16 / 9
- Assessor Parcel Number 347251090160
- Seller Concessions Offered
Community Details
Overview
- $300 HOA Transfer Fee
- Crownridge Homeowners Assoc Association
- Built by BURDICK
- Crownridge Subdivision
- Mandatory home owners association
Amenities
- Clubhouse
Recreation
- Tennis Courts
- Community Pool or Spa Combo
Ownership History
Purchase Details
Home Financials for this Owner
Home Financials are based on the most recent Mortgage that was taken out on this home.Purchase Details
Home Financials for this Owner
Home Financials are based on the most recent Mortgage that was taken out on this home.Purchase Details
Home Financials for this Owner
Home Financials are based on the most recent Mortgage that was taken out on this home.Similar Homes in the area
Home Values in the Area
Average Home Value in this Area
Purchase History
| Date | Type | Sale Price | Title Company |
|---|---|---|---|
| Deed | -- | Capital Title | |
| Vendors Lien | -- | -- | |
| Warranty Deed | -- | -- |
Mortgage History
| Date | Status | Loan Amount | Loan Type |
|---|---|---|---|
| Open | $667,850 | New Conventional | |
| Previous Owner | $196,000 | Unknown | |
| Previous Owner | $202,400 | No Value Available | |
| Previous Owner | $204,350 | No Value Available |
Property History
| Date | Event | Price | Change | Sq Ft Price |
|---|---|---|---|---|
| 05/16/2025 05/16/25 | Sold | -- | -- | -- |
| 04/22/2025 04/22/25 | Pending | -- | -- | -- |
| 04/10/2025 04/10/25 | For Sale | $699,500 | -- | $239 / Sq Ft |
Tax History Compared to Growth
Tax History
| Year | Tax Paid | Tax Assessment Tax Assessment Total Assessment is a certain percentage of the fair market value that is determined by local assessors to be the total taxable value of land and additions on the property. | Land | Improvement |
|---|---|---|---|---|
| 2023 | $16,942 | $729,750 | $230,850 | $498,900 |
| 2022 | $14,496 | $585,590 | $98,760 | $486,830 |
| 2021 | $12,488 | $487,150 | $85,880 | $401,270 |
| 2020 | $11,931 | $457,320 | $80,080 | $377,240 |
| 2019 | $11,805 | $440,690 | $80,080 | $360,610 |
| 2018 | $10,956 | $408,740 | $80,080 | $328,660 |
| 2017 | $11,581 | $431,290 | $80,080 | $351,210 |
| 2016 | $11,383 | $423,899 | $80,080 | $357,260 |
| 2015 | $9,246 | $385,363 | $80,080 | $318,350 |
| 2014 | $9,246 | $350,330 | $0 | $0 |
Agents Affiliated with this Home
-
Robin Saunders

Seller's Agent in 2025
Robin Saunders
San Antonio Portfolio KW RE
(210) 288-6879
1 in this area
164 Total Sales
-
Rodney Barrientos

Buyer's Agent in 2025
Rodney Barrientos
Barrientos Properties
(210) 826-4088
1 in this area
47 Total Sales
Map
Source: San Antonio Board of REALTORS®
MLS Number: 1857114
APN: 34725-109-0160
- 19826 Wittenburg
- 19827 Wittenburg Dr
- 19706 Wittenburg Dr
- 6703 Bella Colina
- 6743 Bella Colina
- 19727 La Sierra Blvd
- 6519 Grove Creek Dr
- 6702 Wagner Way
- 10 Ventana Pkwy
- 7202 Bella Rose
- 6806 Arrow Way
- 20107 Bella Glade
- 7114 Cresta Bulivar
- 7027 Bella Bluff
- 6827 Bella Verso
- 7011 Washita Way
- 7143 Bella Garden
- 7134 Bella Cloud
- 7302 Cresta Bulivar
- 7214 Terra Falls Unit 101
