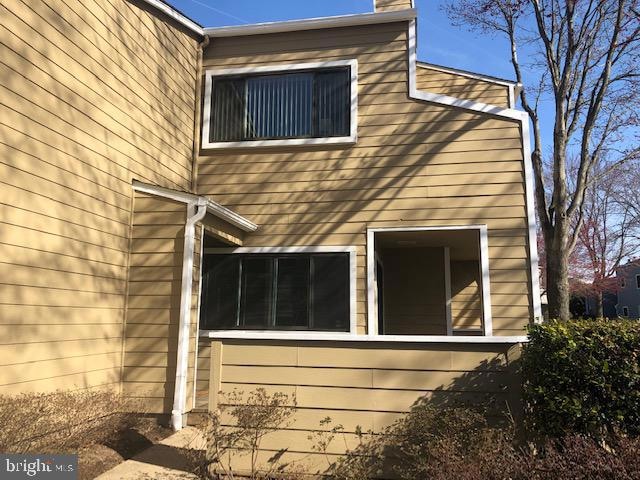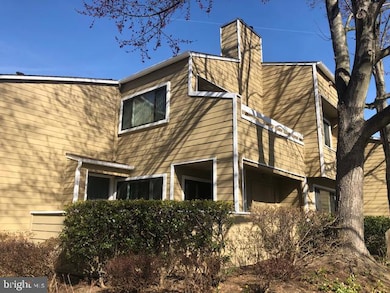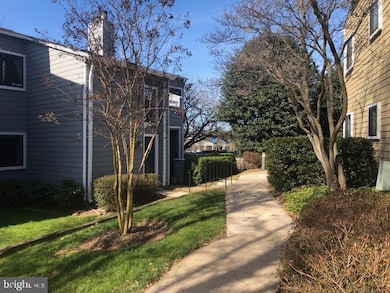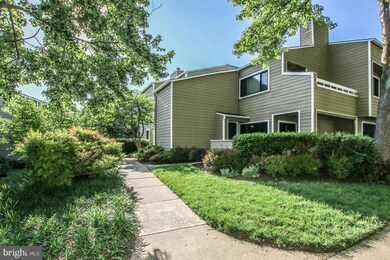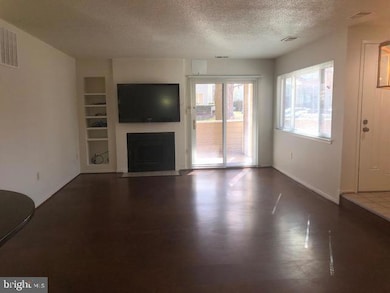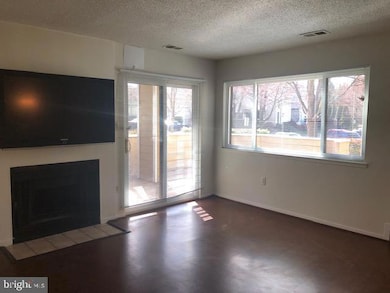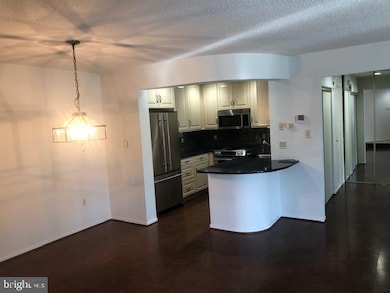1980A Villaridge Dr Unit A Reston, VA 20191
Highlights
- Open Floorplan
- Contemporary Architecture
- Upgraded Countertops
- Sunrise Valley Elementary Rated A
- Main Floor Bedroom
- 5-minute walk to South Lakes Village Park
About This Home
Spacious 1-Bedroom Corner Condo in Prime Reston LocationWelcome to 1980 Villaridge Drive—an inviting and updated 1-bedroom, 1-bath corner unit offering modern comfort in a serene, tree-lined setting. This well-maintained condo features a renovated kitchen and bathroom, sleek stainless steel appliances, elegant cork flooring, in-unit washer/dryer, a cozy fireplace, and a private front deck perfect for relaxing or entertaining.Located just a 15-minute walk to the new Metro station and steps from South Lakes Shopping Center, this home offers unbeatable convenience. Enjoy access to community amenities including pools, tennis courts, and nearby lakefront trails. Easy access to the Dulles Toll Road, Dulles Airport, and Reston Town Center makes commuting and weekend getaways a breeze.Pets considered on a case-by-case basis
Condo Details
Home Type
- Condominium
Year Built
- Built in 1984
Home Design
- Contemporary Architecture
- Slab Foundation
- Frame Construction
Interior Spaces
- 840 Sq Ft Home
- Property has 1 Level
- Open Floorplan
- Wood Burning Fireplace
- Window Treatments
Kitchen
- Electric Oven or Range
- Stove
- Built-In Microwave
- Ice Maker
- Dishwasher
- Stainless Steel Appliances
- Kitchen Island
- Upgraded Countertops
- Disposal
Bedrooms and Bathrooms
- 1 Main Level Bedroom
- Walk-In Closet
- 1 Full Bathroom
Laundry
- Laundry on main level
- Electric Dryer
- Washer
Parking
- 2 Open Parking Spaces
- 2 Parking Spaces
- Paved Parking
- Parking Lot
- Off-Street Parking
- Unassigned Parking
Accessible Home Design
- No Interior Steps
- Level Entry For Accessibility
Utilities
- Forced Air Heating and Cooling System
- Vented Exhaust Fan
- Electric Water Heater
Listing and Financial Details
- Residential Lease
- Security Deposit $1,900
- $200 Move-In Fee
- Tenant pays for electricity
- No Smoking Allowed
- 12-Month Min and 24-Month Max Lease Term
- Available 7/7/25
- $60 Application Fee
- Assessor Parcel Number 0271 17 1980A
Community Details
Overview
- Property has a Home Owners Association
- $50 Recreation Fee
- $29 Other Monthly Fees
- Low-Rise Condominium
- Villaridge Condo Community
- Villaridge Subdivision
- Property Manager
Recreation
- Community Pool
Pet Policy
- Pets allowed on a case-by-case basis
Map
Source: Bright MLS
MLS Number: VAFX2241730
- 1925B Villaridge Dr
- 1951 Sagewood Ln Unit 403
- 1951 Sagewood Ln Unit 118
- 1951 Sagewood Ln Unit 14
- 1920 Belmont Ridge Ct
- 11302 Harbor Ct Unit 1302
- 11041 Solaridge Dr
- 10945 Harpers Square Ct
- 10905 Harpers Square Ct
- 1955 Winterport Cluster
- 2050 Lake Audubon Ct
- 11116 Boathouse Ct Unit 93
- 11100 Boathouse Ct Unit 101
- 11200 Beaver Trail Ct Unit 11200
- 2029 Lakebreeze Way
- 1941 Upper Lake Dr
- 10808 Winter Corn Ln
- 1925 Upper Lake Dr
- 2020 Headlands Cir
- 11184 Silentwood Ln
