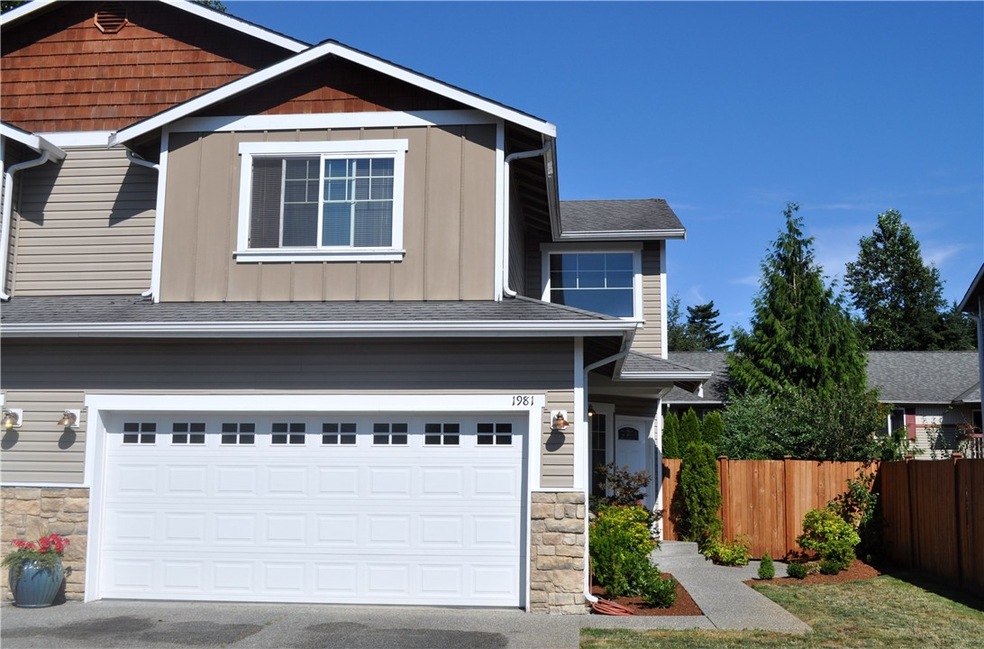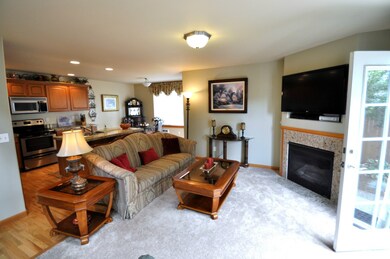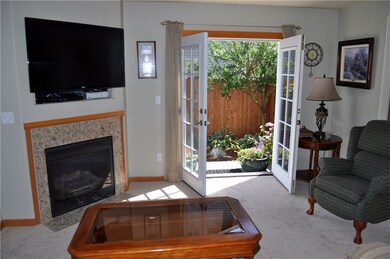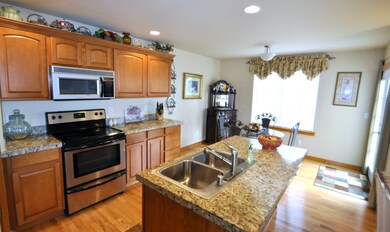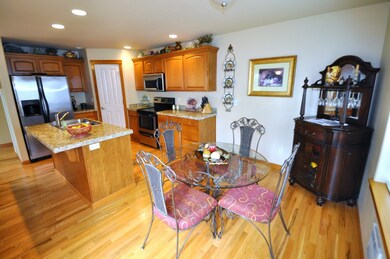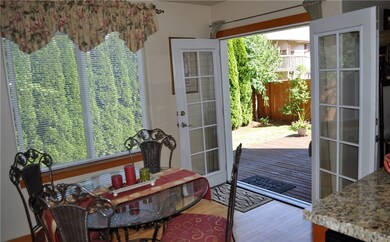
$549,950
- 3 Beds
- 2 Baths
- 1,213 Sq Ft
- 3712 127th Dr NE
- Unit B
- Lake Stevens, WA
Last One Left with a $5000 Buyer Bonus! Here is your chance to own a brand-new condo in this Lake Stevens community! Perfectly located for commuting, just minutes from the lake, downtown, and Frontier Village, plus directly across 127th Dr NE from the Centennial Trail. Enjoy a zero-step entry into an open living area flowing into a modern kitchen with quartz countertops and stainless steel
Toby Barnett KW North Sound
