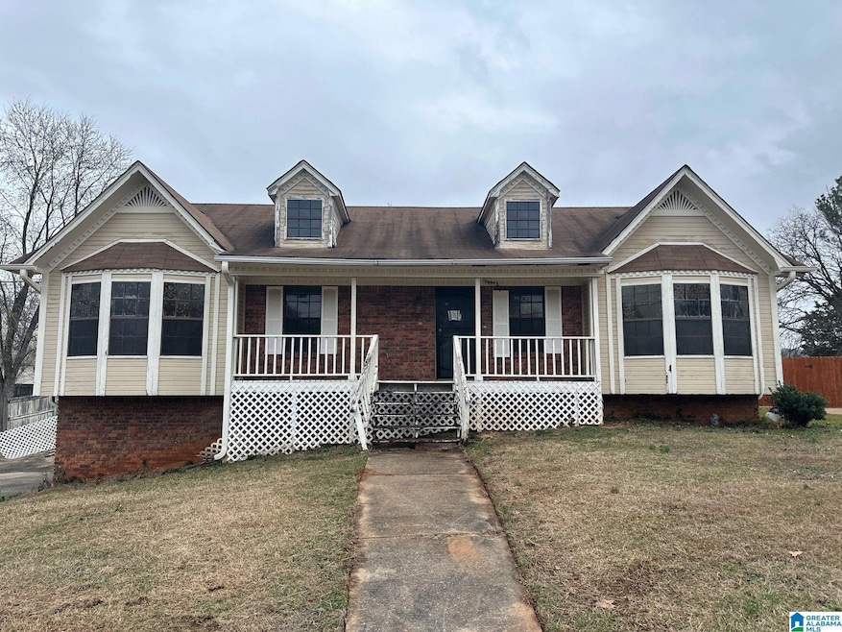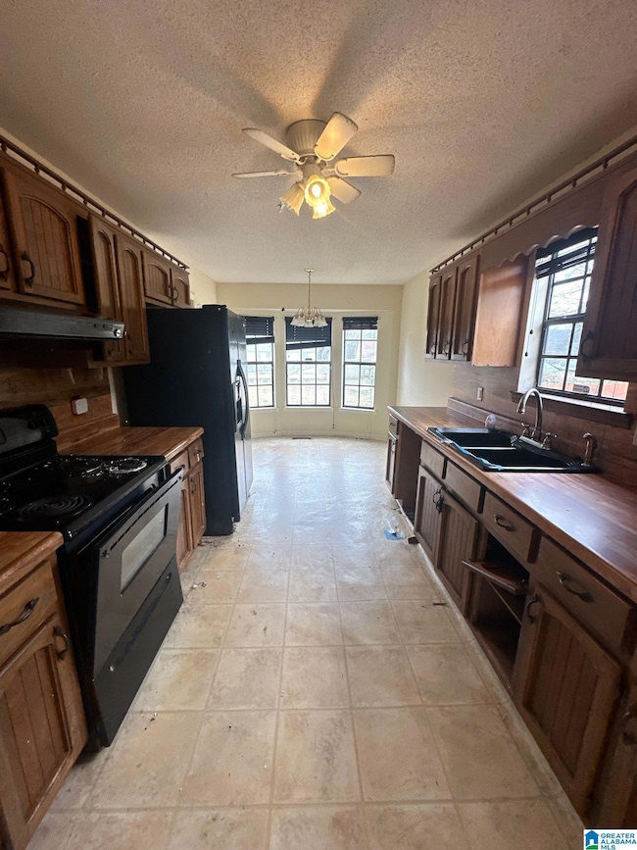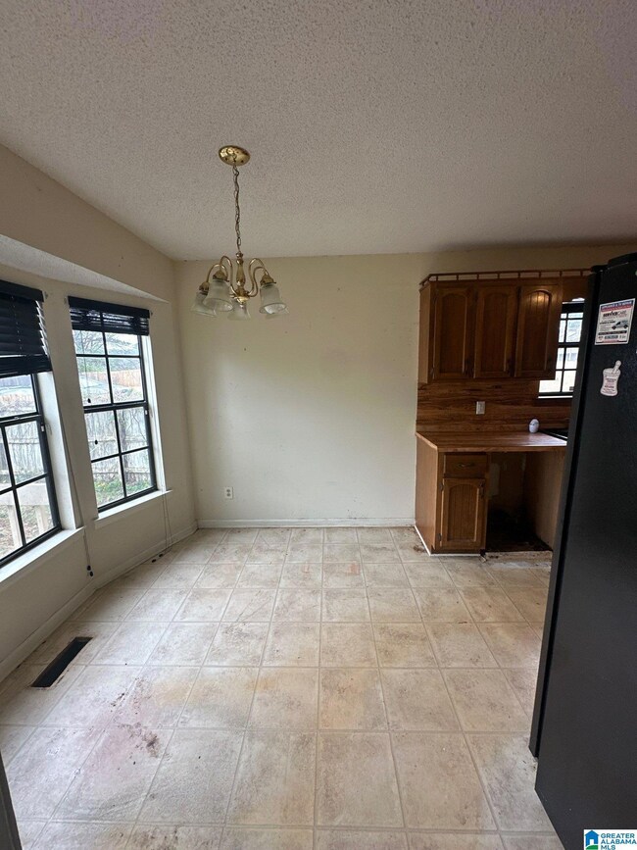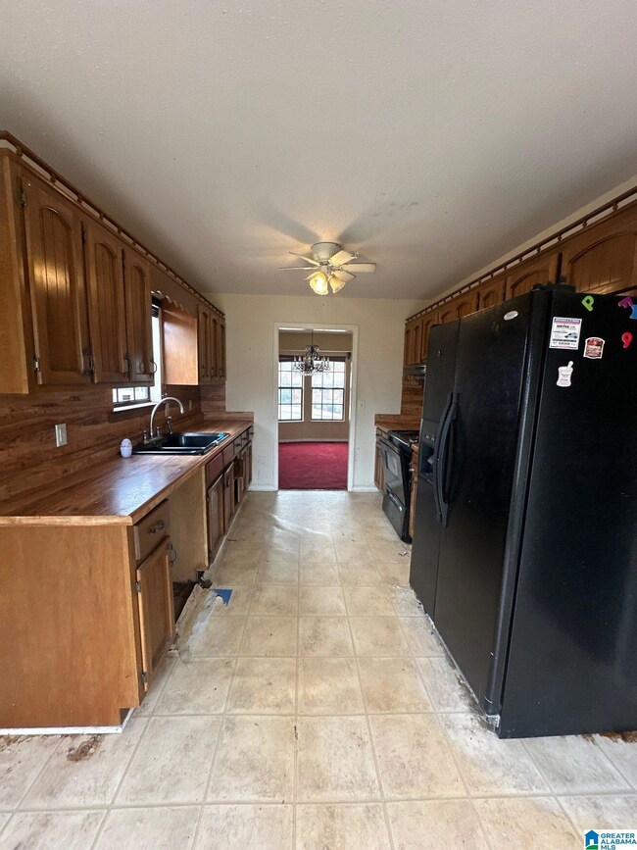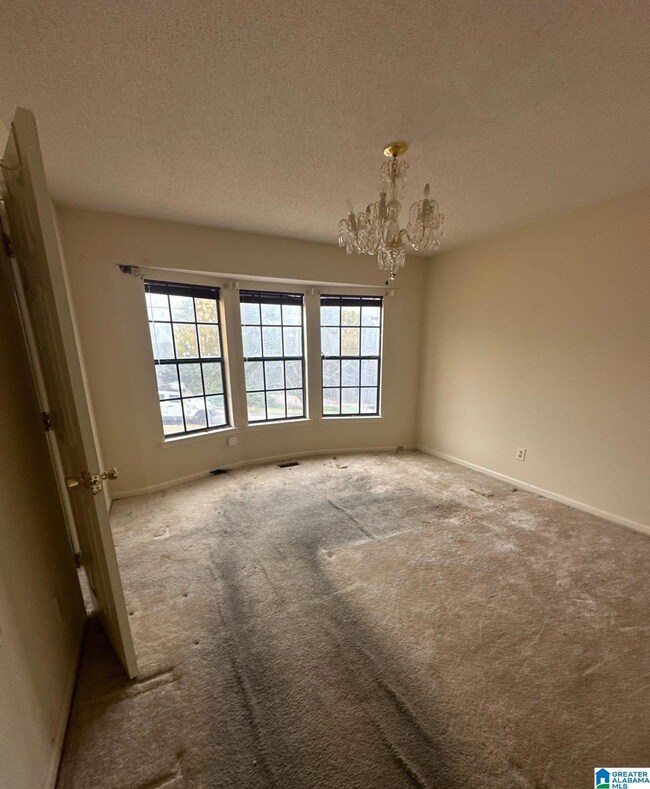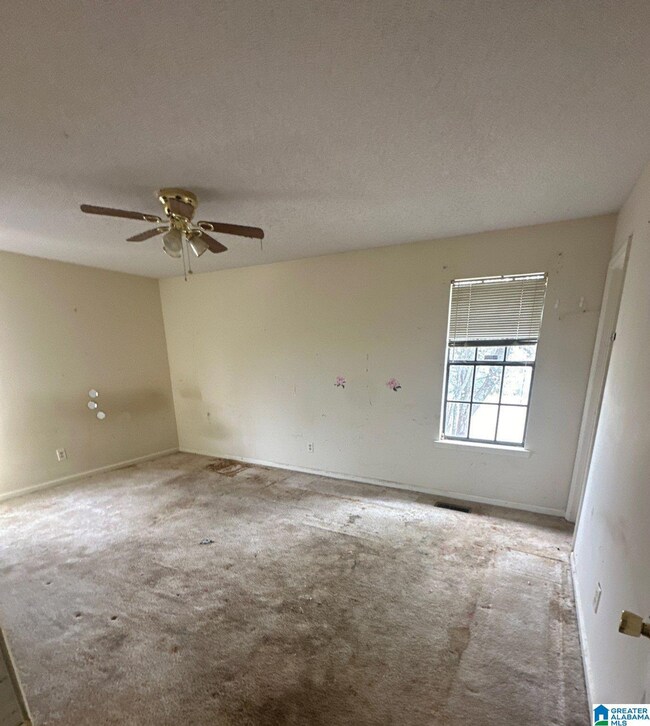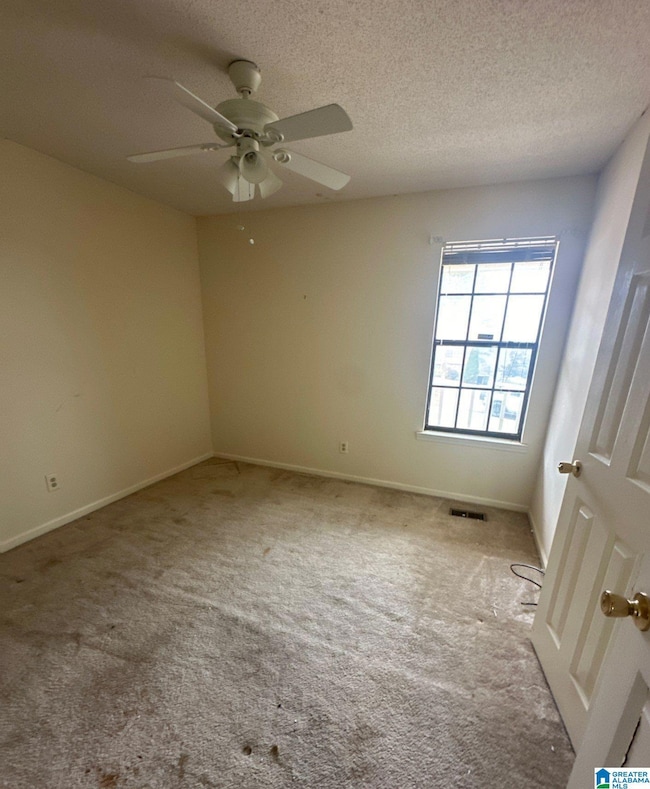
1981 Carlisle Dr Birmingham, AL 35235
Highlights
- Main Floor Primary Bedroom
- Den
- 2 Car Attached Garage
- Attic
- Fenced Yard
- Bay Window
About This Home
As of October 2024Check out the Virtual Tour! This single-family home offers 1,673 square feet of living space, providing ample room for comfortable living with a spacious layout. With 3 bedrooms, there’s plenty of space for family members or guests. The home features 2 bathrooms, ensuring convenience for daily routines. Situated on a 0.31-acre lot, there’s room for outdoor activities, gardening, or relaxation. The neighborhood showcases various iterations of the Craftsman style, including small cottages with quaint porches and larger homes with attached garages. Homes in the area typically have roomy front yards, creating a pleasant streetscape and providing space between the house and the street.
Last Buyer's Agent
MLS Non-member Company
Birmingham Non-Member Office
Home Details
Home Type
- Single Family
Est. Annual Taxes
- $307
Year Built
- Built in 1986
Lot Details
- 0.3 Acre Lot
- Fenced Yard
Parking
- 2 Car Attached Garage
- Side Facing Garage
Interior Spaces
- 2-Story Property
- Smooth Ceilings
- Brick Fireplace
- Gas Fireplace
- Bay Window
- Living Room with Fireplace
- Den
- Attic
Kitchen
- Electric Oven
- Stove
- Laminate Countertops
Flooring
- Carpet
- Tile
- Vinyl
Bedrooms and Bathrooms
- 3 Bedrooms
- Primary Bedroom on Main
- 2 Full Bathrooms
- Bathtub and Shower Combination in Primary Bathroom
- Separate Shower
- Linen Closet In Bathroom
Laundry
- Laundry Room
- Laundry on main level
- Washer and Electric Dryer Hookup
Finished Basement
- Basement Fills Entire Space Under The House
- Recreation or Family Area in Basement
Schools
- Chalkville Elementary School
- Erwin Middle School
- Center Point High School
Utilities
- Central Heating and Cooling System
- Gas Water Heater
Listing and Financial Details
- Visit Down Payment Resource Website
- Assessor Parcel Number 12-00-16-2-001-035.015
Ownership History
Purchase Details
Home Financials for this Owner
Home Financials are based on the most recent Mortgage that was taken out on this home.Purchase Details
Purchase Details
Purchase Details
Purchase Details
Home Financials for this Owner
Home Financials are based on the most recent Mortgage that was taken out on this home.Similar Homes in the area
Home Values in the Area
Average Home Value in this Area
Purchase History
| Date | Type | Sale Price | Title Company |
|---|---|---|---|
| Special Warranty Deed | $147,000 | None Listed On Document | |
| Special Warranty Deed | $147,000 | None Listed On Document | |
| Foreclosure Deed | $124,480 | -- | |
| Quit Claim Deed | -- | -- | |
| Interfamily Deed Transfer | -- | None Available | |
| Survivorship Deed | $135,000 | None Available |
Mortgage History
| Date | Status | Loan Amount | Loan Type |
|---|---|---|---|
| Closed | $15,115 | No Value Available | |
| Previous Owner | $179,730 | Construction | |
| Previous Owner | $131,775 | Commercial | |
| Previous Owner | $0 | Commercial | |
| Previous Owner | $135,000 | Purchase Money Mortgage |
Property History
| Date | Event | Price | Change | Sq Ft Price |
|---|---|---|---|---|
| 05/19/2025 05/19/25 | Pending | -- | -- | -- |
| 04/03/2025 04/03/25 | Price Changed | $269,900 | -3.6% | $136 / Sq Ft |
| 03/22/2025 03/22/25 | Price Changed | $279,900 | -1.8% | $141 / Sq Ft |
| 03/15/2025 03/15/25 | For Sale | $285,000 | +93.9% | $144 / Sq Ft |
| 10/14/2024 10/14/24 | Sold | $147,000 | +0.1% | $74 / Sq Ft |
| 09/13/2024 09/13/24 | Pending | -- | -- | -- |
| 08/05/2024 08/05/24 | For Sale | $146,900 | -0.1% | $74 / Sq Ft |
| 07/26/2024 07/26/24 | Pending | -- | -- | -- |
| 07/26/2024 07/26/24 | Off Market | $147,000 | -- | -- |
| 06/20/2024 06/20/24 | Price Changed | $146,900 | -9.3% | $74 / Sq Ft |
| 05/21/2024 05/21/24 | Price Changed | $162,000 | -8.9% | $82 / Sq Ft |
| 04/25/2024 04/25/24 | Price Changed | $177,900 | -7.5% | $90 / Sq Ft |
| 03/05/2024 03/05/24 | For Sale | $192,400 | -- | $97 / Sq Ft |
Tax History Compared to Growth
Tax History
| Year | Tax Paid | Tax Assessment Tax Assessment Total Assessment is a certain percentage of the fair market value that is determined by local assessors to be the total taxable value of land and additions on the property. | Land | Improvement |
|---|---|---|---|---|
| 2024 | -- | $18,260 | -- | -- |
| 2022 | $0 | $17,280 | $2,800 | $14,480 |
| 2021 | $0 | $13,200 | $2,800 | $10,400 |
| 2020 | $0 | $12,520 | $2,800 | $9,720 |
| 2019 | $0 | $12,520 | $0 | $0 |
| 2018 | $0 | $10,940 | $0 | $0 |
| 2017 | $0 | $12,760 | $0 | $0 |
| 2016 | $0 | $11,600 | $0 | $0 |
| 2015 | -- | $12,340 | $0 | $0 |
| 2014 | $604 | $12,140 | $0 | $0 |
| 2013 | $604 | $11,820 | $0 | $0 |
Agents Affiliated with this Home
-
Jeremy Norman

Seller's Agent in 2025
Jeremy Norman
Norluxe Realty Birmingham LLC
(205) 281-3934
28 Total Sales
-
Steven Pharo

Seller's Agent in 2024
Steven Pharo
EXIT Justice Realty - Gardenda
(205) 514-8200
1 in this area
108 Total Sales
-
Melissa Justice

Seller Co-Listing Agent in 2024
Melissa Justice
EXIT Justice Realty LLC
(205) 612-4578
1 in this area
156 Total Sales
-
M
Buyer's Agent in 2024
MLS Non-member Company
Birmingham Non-Member Office
Map
Source: Greater Alabama MLS
MLS Number: 21378782
APN: 12-00-16-2-001-035.015
- 2136 Brewster Rd
- 1972 Carlisle Dr
- 2120 Brewster Rd
- 2129 Vicki Dr
- 2030 Carraway St
- 2215 Vicki Dr
- 2317 Carraway St
- 2015 Carraway Ln
- 2324 Pentland Dr
- 5070 Abbey Ln
- 2347 Spencer Ln
- 2323 Spencer Ln
- 2465 Old Springville Rd
- 5046 Nicholas Dr
- 1614 Brewster Rd Unit 1612-1616
- 5136 Sterling Glen Dr
- 2302 Grayson Valley Dr Unit 2302
- 2029 Valley Run Dr
- 2017 Valley Run Dr
- 2013 Valley Run Dr
