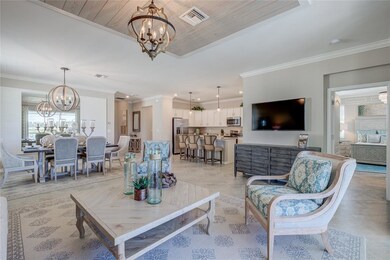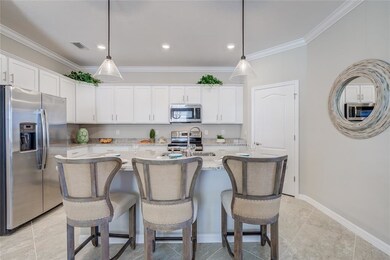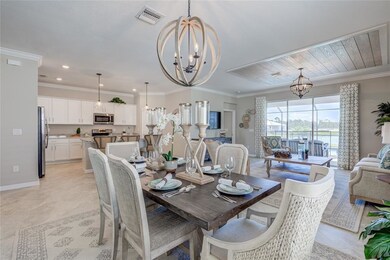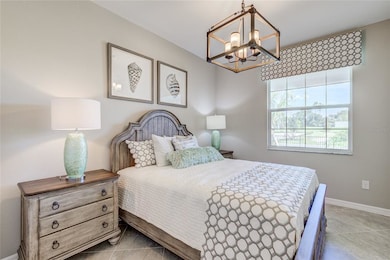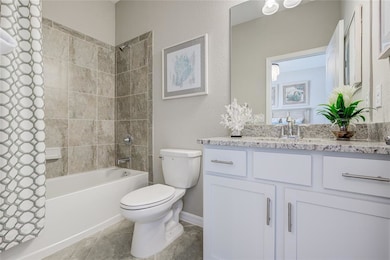
1981 E Isles Rd Port Charlotte, FL 33953
Estimated Value: $373,000 - $469,000
Highlights
- Screened Pool
- Open Floorplan
- Stone Countertops
- Under Construction
- Park or Greenbelt View
- Pickleball Courts
About This Home
As of May 2022The Venice offers 1,849 square feet of versatile living space in a desirable split plan with three bedrooms and three full baths. This home boasts tile on diagonal extended throughout main living areas, plus extended lanai deck. The spacious island kitchen blends seamlessly with the family room and formal dining, flooded with light from large glass sliders leading to the generous screened lanai. An indulgent Owner's suite features two walk-in closets, dual sinks and a large spa shower. This home is complete with a two-car garage. Welcome home to the Isles, an enclave of single-family homes within the exciting new community of West Port surrounding Centennial Park. Residents will enjoy easy access to area parks, Spring Training games at Charlotte Sports Park, Charlotte Harbor, spectacular beaches, plus shopping, dining, and more! Photos, renderings and virtual tour are for display purposes only. Virtual showings are available. Estimated delivery May 2022.
Home Details
Home Type
- Single Family
Est. Annual Taxes
- $2,461
Year Built
- Built in 2021 | Under Construction
Lot Details
- 6,500 Sq Ft Lot
- South Facing Home
- Landscaped with Trees
- Property is zoned RSF3.5
HOA Fees
- $97 Monthly HOA Fees
Parking
- 2 Car Attached Garage
- Garage Door Opener
- Driveway
- Open Parking
Home Design
- Slab Foundation
- Shingle Roof
- Block Exterior
- Stucco
Interior Spaces
- 1,849 Sq Ft Home
- 1-Story Property
- Open Floorplan
- Combination Dining and Living Room
- Inside Utility
- Park or Greenbelt Views
- Hurricane or Storm Shutters
Kitchen
- Range
- Recirculated Exhaust Fan
- Microwave
- Dishwasher
- Stone Countertops
- Disposal
Flooring
- Carpet
- Tile
Bedrooms and Bathrooms
- 3 Bedrooms
- 3 Full Bathrooms
Laundry
- Laundry Room
- Dryer
- Washer
Eco-Friendly Details
- Reclaimed Water Irrigation System
Pool
- Screened Pool
- Heated In Ground Pool
- Heated Spa
- In Ground Spa
- Fence Around Pool
Outdoor Features
- Screened Patio
- Rear Porch
Utilities
- Central Air
- Heating Available
- Thermostat
- Underground Utilities
Listing and Financial Details
- Home warranty included in the sale of the property
- Down Payment Assistance Available
- Visit Down Payment Resource Website
- Tax Lot B062
- Assessor Parcel Number 402112251085
- $2,000 per year additional tax assessments
Community Details
Overview
- Association fees include manager
- Tropical Isles Association, Phone Number (877) 221-6919
- Built by Lennar
- Isles At Westport Subdivision, Venice Floorplan
- The community has rules related to deed restrictions
- Rental Restrictions
Recreation
- Pickleball Courts
- Recreation Facilities
- Community Pool
Ownership History
Purchase Details
Home Financials for this Owner
Home Financials are based on the most recent Mortgage that was taken out on this home.Similar Homes in Port Charlotte, FL
Home Values in the Area
Average Home Value in this Area
Purchase History
| Date | Buyer | Sale Price | Title Company |
|---|---|---|---|
| Burke Sarah M | $70,000 | New Title Company Name |
Mortgage History
| Date | Status | Borrower | Loan Amount |
|---|---|---|---|
| Open | Burke Sarah M | $115,000 |
Property History
| Date | Event | Price | Change | Sq Ft Price |
|---|---|---|---|---|
| 05/26/2022 05/26/22 | Sold | $470,000 | +2.1% | $254 / Sq Ft |
| 12/28/2021 12/28/21 | Pending | -- | -- | -- |
| 12/21/2021 12/21/21 | Price Changed | $460,342 | +0.4% | $249 / Sq Ft |
| 12/17/2021 12/17/21 | For Sale | $458,342 | -- | $248 / Sq Ft |
Tax History Compared to Growth
Tax History
| Year | Tax Paid | Tax Assessment Tax Assessment Total Assessment is a certain percentage of the fair market value that is determined by local assessors to be the total taxable value of land and additions on the property. | Land | Improvement |
|---|---|---|---|---|
| 2023 | $8,151 | $362,998 | $44,200 | $318,798 |
| 2022 | $3,070 | $44,200 | $44,200 | $0 |
| 2021 | $2,461 | $17,000 | $17,000 | $0 |
Agents Affiliated with this Home
-
Dave Meyers

Seller's Agent in 2022
Dave Meyers
LENNAR REALTY INC
(239) 229-0792
186 in this area
2,524 Total Sales
-
Stellar Non-Member Agent
S
Buyer's Agent in 2022
Stellar Non-Member Agent
FL_MFRMLS
Map
Source: Stellar MLS
MLS Number: T3346418
APN: 402112251085
- 1932 W Isles Rd
- 1993 E Isles Rd
- 1951 E Isles Rd
- 1796 W Palms Dr
- 1836 W Isles Rd
- 16351 Coconut Palm Dr
- 1781 W Palms Dr
- 16300 Coconut Palm Dr
- 16255 Lady Palm Dr
- 2016 Bonito Way
- 1729 W Palms Dr
- 16273 Coconut Palm Dr
- 1723 W Palms Dr
- 1720 W Palms Dr
- 1717 W Palms Dr
- 2088 Bonito Way
- 1714 W Palms Dr
- 1944 Vista Landings Ct
- 16383 S Port Harbor Blvd
- 1705 W Palms Dr
- 1981 E Isles Rd
- 1987 E Isles Rd
- 1975 E Isles Rd
- 1969 E Isles Rd
- 1993 E Isle Rd
- 1944 E Isles Rd
- 1963 E Isles Rd
- 1999 E Isles Rd
- 1938 E Isles Rd Unit 2151955-2805
- 1938 E Isles Rd
- 1957 E Isles Rd
- 1932 E Isles Rd
- 2005 E Isles Rd
- 1911 W Isles Rd
- 1926 E Isles Rd
- 1899 W Isles Rd
- 1893 W Isles Rd
- 1926 W Isles Rd
- 1920 W Isles Rd
- 1945 E Isles Rd

