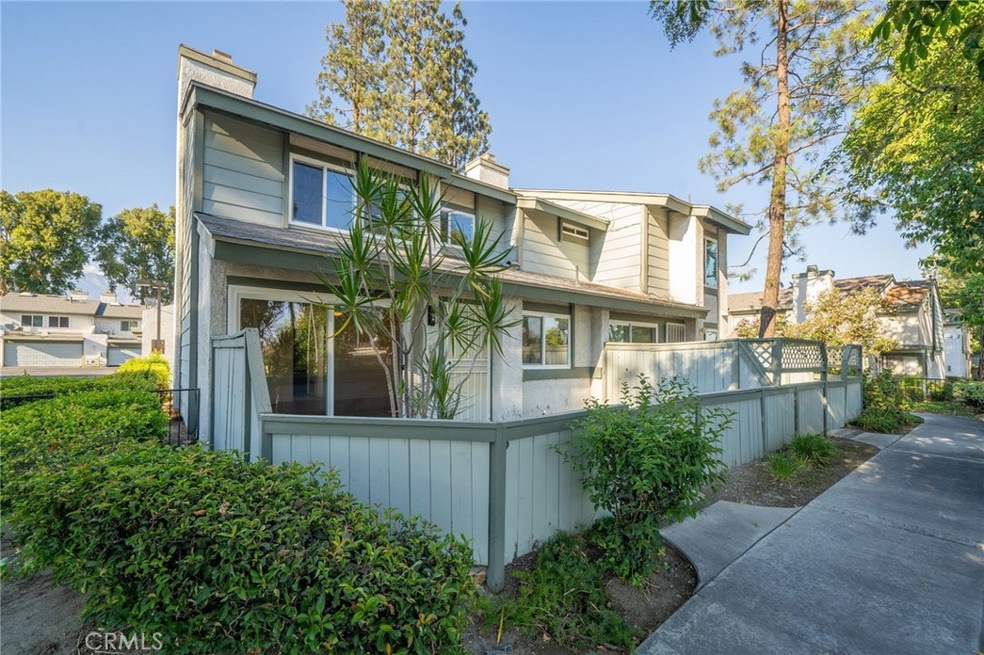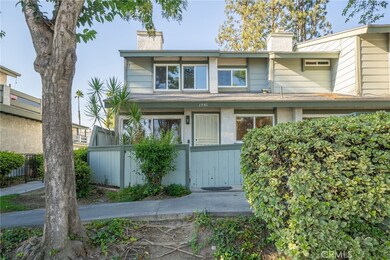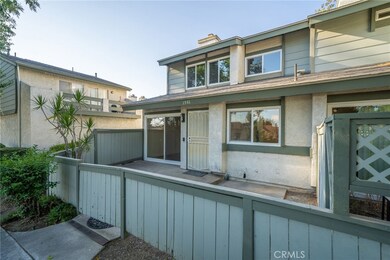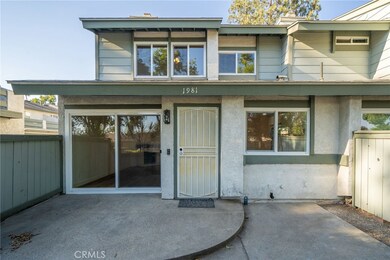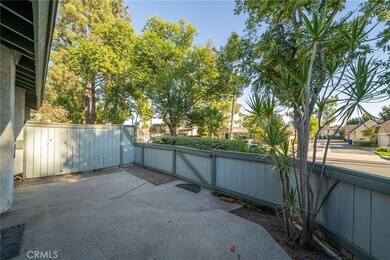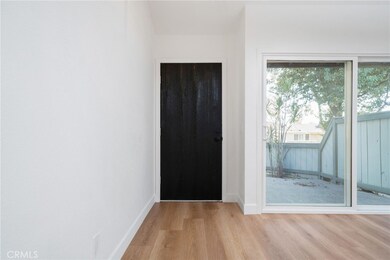
1981 E Yale St Unit 46 Ontario, CA 91764
Highlights
- Primary Bedroom Suite
- Open Floorplan
- Deck
- Updated Kitchen
- Mountain View
- End Unit
About This Home
As of October 2024Welcome to 1981 E Yale Street #46, a delightful 2-bedroom, 1.5-bathroom END UNIT townhome in a highly desirable Ontario community. With its tasteful updates and inviting layout, this home is perfect for those seeking both comfort and style. Step inside to discover a bright and airy living space featuring high ceilings, fresh paint, and a cozy fireplace that adds warmth and charm to the room. The open-concept design seamlessly connects the living room, dining area, and kitchen, making it ideal for entertaining friends and family. The recently remodeled kitchen boasts quartz countertops, new cabinetry, modern hardware, and stainless steel appliances—perfect for any home chef. Upstairs, both bedrooms are generously sized and offer plenty of natural light. The primary bedroom is MASSIVE with space for a home gym, office or even nursery. The updated full bathroom features modern fixtures, a stylish vanity, and new tile work, offering a spa-like retreat. The second bedroom includes a walk in closet and direct access through a sliding door to the open balcony, where you can enjoy peaceful mornings or unwind in the evenings. Outside, the home offers a private patio, great for outdoor dining, BBQs, or simply enjoying the California sunshine. The patio is enclosed for added privacy, making it an ideal space for relaxing or entertaining guests. The unit also includes a two-car garage with a big laundry space, providing ample parking and storage space. This home features Central AC and Heat, BRAND NEW WINDOWS, LVP flooring throughout, new paint, smooth ceilings, recessed lights and brand new ceiling fans. Community amenities include a refreshing pool and spa, perfect for cooling off during hot summer days or relaxing on the weekends. Additionally, this townhome is located close to local parks, shopping centers, dining, and major freeways, offering convenience for daily commuting and leisure activities. With its modern updates, functional layout, and peaceful setting, 1981 E Yale Street #46 offers the perfect combination of convenience and comfort. Whether you're a first-time homebuyer, a growing family, or someone looking to downsize, this home provides everything you need for a comfortable and stylish living experience. Don’t miss your opportunity to own this charming townhome in a sought-after Ontario neighborhood!
Last Agent to Sell the Property
OMEGA REAL ESTATE Brokerage Phone: 951-415-9044 License #01947371 Listed on: 09/04/2024
Property Details
Home Type
- Condominium
Est. Annual Taxes
- $3,161
Year Built
- Built in 1981 | Remodeled
Lot Details
- Property fronts a private road
- End Unit
- 1 Common Wall
- South Facing Home
- Wood Fence
HOA Fees
- $290 Monthly HOA Fees
Parking
- 2 Car Attached Garage
- Parking Available
- Single Garage Door
Home Design
- Turnkey
- Slab Foundation
- Fire Rated Drywall
- Shingle Roof
- Stucco
Interior Spaces
- 1,163 Sq Ft Home
- 2-Story Property
- Open Floorplan
- Ceiling Fan
- Double Pane Windows
- Sliding Doors
- Living Room with Fireplace
- Laminate Flooring
- Mountain Views
Kitchen
- Updated Kitchen
- Eat-In Kitchen
- Quartz Countertops
- Self-Closing Drawers and Cabinet Doors
- Disposal
Bedrooms and Bathrooms
- 2 Bedrooms
- All Upper Level Bedrooms
- Primary Bedroom Suite
- Remodeled Bathroom
- <<tubWithShowerToken>>
Laundry
- Laundry Room
- Laundry in Garage
Home Security
Outdoor Features
- Deck
- Patio
- Front Porch
Location
- Suburban Location
Schools
- Rancho Middle School
- Chaffey High School
Utilities
- Central Heating and Cooling System
- Natural Gas Connected
- Gas Water Heater
Listing and Financial Details
- Tax Lot 2
- Tax Tract Number 10624
- Assessor Parcel Number 0210353060000
- $149 per year additional tax assessments
- Seller Considering Concessions
Community Details
Overview
- 200 Units
- Brandywine Village Association, Phone Number (909) 920-4181
- Sure Care HOA
Recreation
- Community Pool
- Park
Security
- Carbon Monoxide Detectors
- Fire and Smoke Detector
Ownership History
Purchase Details
Home Financials for this Owner
Home Financials are based on the most recent Mortgage that was taken out on this home.Purchase Details
Purchase Details
Home Financials for this Owner
Home Financials are based on the most recent Mortgage that was taken out on this home.Purchase Details
Home Financials for this Owner
Home Financials are based on the most recent Mortgage that was taken out on this home.Purchase Details
Home Financials for this Owner
Home Financials are based on the most recent Mortgage that was taken out on this home.Purchase Details
Home Financials for this Owner
Home Financials are based on the most recent Mortgage that was taken out on this home.Similar Homes in Ontario, CA
Home Values in the Area
Average Home Value in this Area
Purchase History
| Date | Type | Sale Price | Title Company |
|---|---|---|---|
| Grant Deed | $515,000 | First American Title | |
| Grant Deed | $390,000 | First American Title | |
| Grant Deed | $275,000 | Corinthian Title | |
| Interfamily Deed Transfer | -- | United Title San Diego | |
| Grant Deed | $148,000 | American Title | |
| Individual Deed | $90,000 | Fidelity National Title Ins |
Mortgage History
| Date | Status | Loan Amount | Loan Type |
|---|---|---|---|
| Open | $505,672 | FHA | |
| Previous Owner | $266,750 | New Conventional | |
| Previous Owner | $25,000 | Unknown | |
| Previous Owner | $187,000 | Purchase Money Mortgage | |
| Previous Owner | $150,960 | VA | |
| Previous Owner | $25,000 | Credit Line Revolving | |
| Previous Owner | $87,300 | FHA |
Property History
| Date | Event | Price | Change | Sq Ft Price |
|---|---|---|---|---|
| 10/24/2024 10/24/24 | Sold | $515,000 | +3.0% | $443 / Sq Ft |
| 09/19/2024 09/19/24 | Pending | -- | -- | -- |
| 09/04/2024 09/04/24 | For Sale | $499,990 | +28.2% | $430 / Sq Ft |
| 08/02/2024 08/02/24 | For Sale | $390,000 | 0.0% | $335 / Sq Ft |
| 08/01/2024 08/01/24 | Sold | $390,000 | +41.8% | $335 / Sq Ft |
| 07/26/2024 07/26/24 | Pending | -- | -- | -- |
| 02/22/2018 02/22/18 | Sold | $275,000 | -4.5% | $236 / Sq Ft |
| 12/18/2017 12/18/17 | Pending | -- | -- | -- |
| 12/12/2017 12/12/17 | For Sale | $288,000 | 0.0% | $248 / Sq Ft |
| 12/08/2017 12/08/17 | Pending | -- | -- | -- |
| 11/20/2017 11/20/17 | For Sale | $288,000 | -- | $248 / Sq Ft |
Tax History Compared to Growth
Tax History
| Year | Tax Paid | Tax Assessment Tax Assessment Total Assessment is a certain percentage of the fair market value that is determined by local assessors to be the total taxable value of land and additions on the property. | Land | Improvement |
|---|---|---|---|---|
| 2025 | $3,161 | $515,000 | $180,250 | $334,750 |
| 2024 | $3,161 | $306,769 | $107,369 | $199,400 |
| 2023 | $3,087 | $300,754 | $105,264 | $195,490 |
| 2022 | $3,029 | $294,857 | $103,200 | $191,657 |
| 2021 | $3,001 | $289,075 | $101,176 | $187,899 |
| 2020 | $2,946 | $286,111 | $100,139 | $185,972 |
| 2019 | $2,929 | $280,500 | $98,175 | $182,325 |
| 2018 | $1,974 | $184,936 | $64,727 | $120,209 |
| 2017 | $1,902 | $181,310 | $63,458 | $117,852 |
| 2016 | $1,877 | $177,755 | $62,214 | $115,541 |
| 2015 | $1,864 | $175,084 | $61,279 | $113,805 |
| 2014 | $1,807 | $171,655 | $60,079 | $111,576 |
Agents Affiliated with this Home
-
MEGANN CENTENO

Seller's Agent in 2024
MEGANN CENTENO
OMEGA REAL ESTATE
(951) 415-9044
15 in this area
318 Total Sales
-
MARIO SOTELO

Seller Co-Listing Agent in 2024
MARIO SOTELO
OMEGA REAL ESTATE
(909) 781-7722
3 in this area
75 Total Sales
-
Anthony Soto

Buyer's Agent in 2024
Anthony Soto
WERE REAL ESTATE
(626) 234-9517
1 in this area
41 Total Sales
-
Cherie Pondoff

Seller's Agent in 2018
Cherie Pondoff
Executive Plus Realty
(909) 465-6291
22 Total Sales
-
JAIME LUEVANO
J
Buyer's Agent in 2018
JAIME LUEVANO
EXCLUSIVE PROPERTIES
(626) 433-3963
10 Total Sales
Map
Source: California Regional Multiple Listing Service (CRMLS)
MLS Number: CV24183533
APN: 0210-353-06
- 1909 E Bonnie Brae Ct
- 2139 E 4th St Unit 135
- 2139 E 4th St Unit 39
- 2139 E 4th St Unit 162
- 2139 E 4th St Unit 142
- 2139 E 4th St Unit 244
- 2139 E 4th St #244 St Unit 244
- 1840 E Hawthorne St
- 1761 E Yale St
- 857 N Vineyard Ave
- 9330 Alderwood Dr
- 9396 Brookview Ct
- 9406 Glenaire Ct
- 9135 W Rancho Park Cir
- 1926 E 7th St
- 1777 E Granada Ct
- 1859 E 7th St
- 1939 E 7th St
- 1309 N Baker Ave
- 9557 Meadow St
