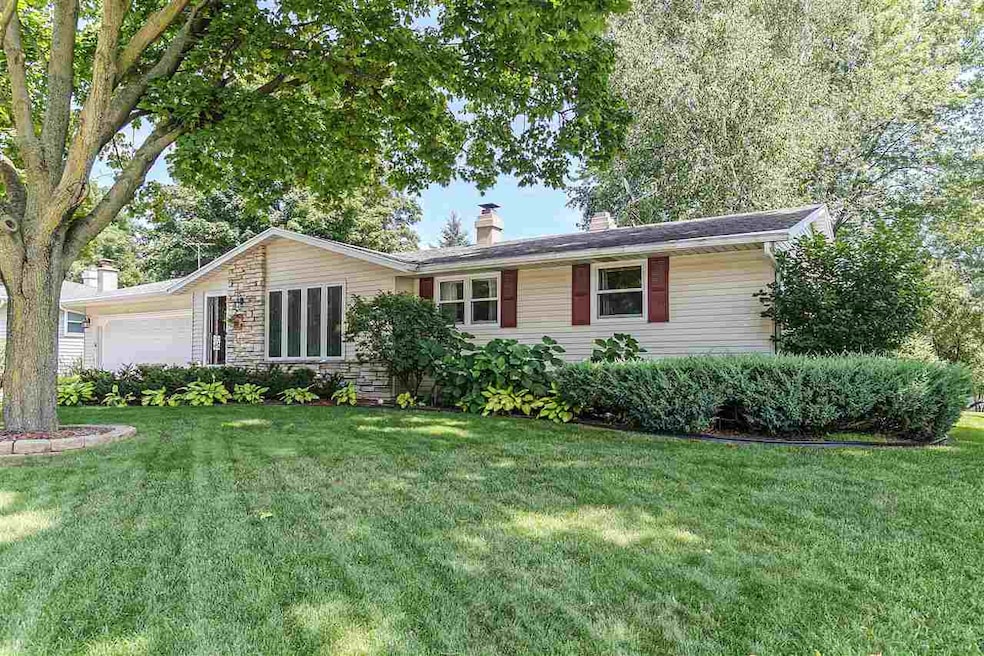
1981 S Point Rd Green Bay, WI 54313
Estimated Value: $291,686 - $342,000
Highlights
- Wooded Lot
- Vaulted Ceiling
- Forced Air Heating and Cooling System
- Adjacent to Greenbelt
- 2 Car Attached Garage
- 1-Story Property
About This Home
As of December 2017Sought after ranch in southwest Green Bay! Well cared for 3 BR, 2.5 BA w/double deep garage stall! Home has both living room w/corner fireplace, PLUS family room w/vaulted beamed ceiling. Beautiful built-in cabinetry leads to large wraparound deck w/backyard privacy! Modern painted kitchen cabinets w/newer hardware. Finished lower level w/bar and rec room, plus a full bath. Nice workshop area includes built-in workbench. Pella triple glazed casement windows w/blinds inside panes, updated doors. Situated on a beautiful wooded lot across from He Nis Ra park. Hurry! This one won’t last long!
Last Agent to Sell the Property
LISTING MAINTENANCE
Keller Williams Green Bay Listed on: 11/10/2017
Last Buyer's Agent
Jacqueline Webb
EXP Realty LLC License #90-57095
Home Details
Home Type
- Single Family
Est. Annual Taxes
- $3,083
Year Built
- Built in 1975
Lot Details
- 9,600 Sq Ft Lot
- Lot Dimensions are 80x120
- Adjacent to Greenbelt
- Wooded Lot
Home Design
- Poured Concrete
- Aluminum Siding
- Stone Exterior Construction
Interior Spaces
- 1-Story Property
- Vaulted Ceiling
- Whole House Fan
- Low Emissivity Windows
Kitchen
- Oven or Range
- Microwave
- Freezer
Bedrooms and Bathrooms
- 3 Bedrooms
Laundry
- Dryer
- Washer
Partially Finished Basement
- Basement Fills Entire Space Under The House
- Crawl Space
Parking
- 2 Car Attached Garage
- Garage Door Opener
- Driveway
Schools
- Martin Luther King Elementary School
- Lombardi Middle School
- Gb Southwest High School
Utilities
- Forced Air Heating and Cooling System
- Heating System Uses Natural Gas
- High Speed Internet
- Cable TV Available
Ownership History
Purchase Details
Home Financials for this Owner
Home Financials are based on the most recent Mortgage that was taken out on this home.Similar Homes in Green Bay, WI
Home Values in the Area
Average Home Value in this Area
Purchase History
| Date | Buyer | Sale Price | Title Company |
|---|---|---|---|
| Wallander Nicholas G | $180,000 | Dominion Title |
Mortgage History
| Date | Status | Borrower | Loan Amount |
|---|---|---|---|
| Open | Wallander Nicholas G | $165,000 | |
| Closed | Wallander Nicholas | $5,600 |
Property History
| Date | Event | Price | Change | Sq Ft Price |
|---|---|---|---|---|
| 12/22/2017 12/22/17 | Sold | $180,000 | +0.1% | $91 / Sq Ft |
| 12/07/2017 12/07/17 | Pending | -- | -- | -- |
| 11/10/2017 11/10/17 | For Sale | $179,900 | -- | $91 / Sq Ft |
Tax History Compared to Growth
Tax History
| Year | Tax Paid | Tax Assessment Tax Assessment Total Assessment is a certain percentage of the fair market value that is determined by local assessors to be the total taxable value of land and additions on the property. | Land | Improvement |
|---|---|---|---|---|
| 2024 | $3,840 | $207,500 | $36,000 | $171,500 |
| 2023 | $3,662 | $207,500 | $36,000 | $171,500 |
| 2022 | $3,585 | $207,500 | $36,000 | $171,500 |
| 2021 | $3,598 | $157,500 | $30,400 | $127,100 |
| 2020 | $3,638 | $157,500 | $30,400 | $127,100 |
| 2019 | $3,525 | $157,500 | $30,400 | $127,100 |
| 2018 | $3,443 | $157,500 | $30,400 | $127,100 |
| 2017 | $3,133 | $145,800 | $30,400 | $115,400 |
| 2016 | $3,083 | $145,800 | $30,400 | $115,400 |
| 2015 | $3,183 | $145,800 | $30,400 | $115,400 |
| 2014 | $3,274 | $145,800 | $30,400 | $115,400 |
| 2013 | $3,274 | $145,800 | $30,400 | $115,400 |
Agents Affiliated with this Home
-
L
Seller's Agent in 2017
LISTING MAINTENANCE
Keller Williams Green Bay
-
J
Buyer's Agent in 2017
Jacqueline Webb
EXP Realty LLC
Map
Source: REALTORS® Association of Northeast Wisconsin
MLS Number: 50174520
APN: 6H-2277
- 1947 Telemark Ct
- 2915 Painted Trail Ct
- 2940 Timberline Dr
- 1954 Telemark Ct
- 2583 Hazelwood Ln
- 2987 Sonoran Trail
- 2060 Wintergreen Ct
- 2060 Trissino Way
- 3121 Squire Ct
- 1133 Crestwood Dr Unit 1135
- 1325 Mirage Dr
- 2426 Ironwood Dr
- 3096 S Sandstone Ct
- 1616 Bruce Ln
- 2970 Fleetwood Dr
- 1516 Bradbury Ct
- 3184 W Point Rd
- 1507 Cormier Rd
- 2131 Sugar Maple Ct
- 3102 Sandstone Ct
- 1981 S Point Rd
- 1987 S Point Rd
- 1973 S Point Rd
- 2777 Candle Ct
- 2780 Candle Ct
- 1967 S Point Rd
- 1995 S Point Rd
- 2790 Hazelwood Ln
- 2773 Candle Ct
- 2784 Hazelwood Ln
- 1961 S Point Rd
- 2778 Candle Ct
- 2778 Hazelwood Ln
- 1982 Candle Way
- 2787 Candle Ln
- 1957 S Point Rd
- 2774 Candle Ct
- 2772 Hazelwood Ln
- 1968 Candle Way
- 2795 Hazelwood Ln
