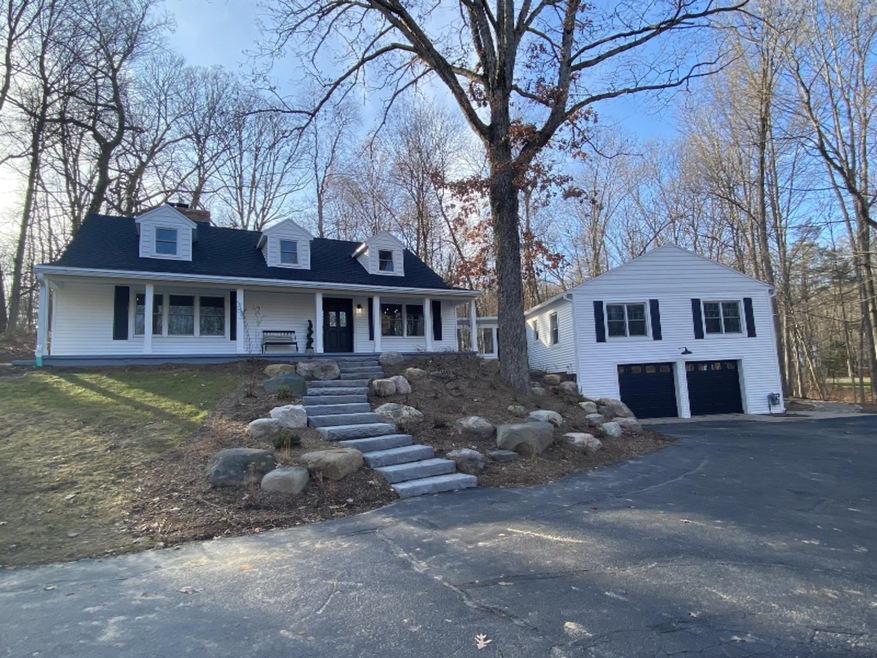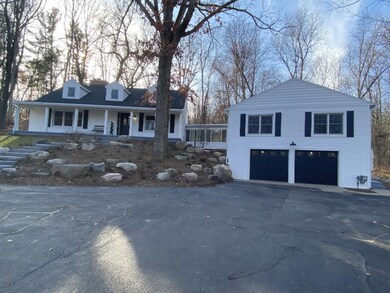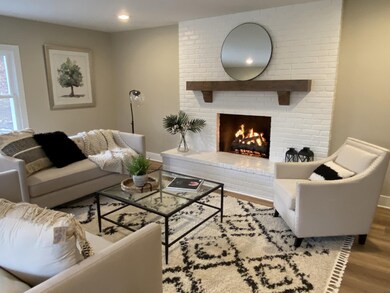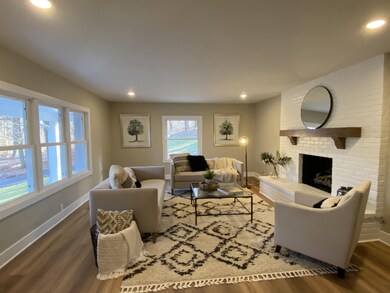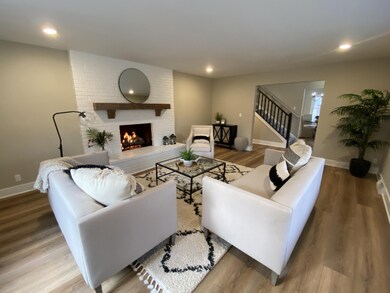
1981 Thornapple River Dr SE Grand Rapids, MI 49546
Forest Hills NeighborhoodEstimated Value: $762,874 - $926,000
Highlights
- Maid or Guest Quarters
- Family Room with Fireplace
- Traditional Architecture
- Thornapple Elementary School Rated A
- Wooded Lot
- Mud Room
About This Home
As of December 2020GORGEOUS, One of a kind home! This house was completely ''down to the studs, gut renovated'' & includes a totally separate guest house with private entry above the garage. NEW roof, NEW insulation, NEW windows, NEW vinyl siding, NEW gutters & NEW downspouts, FRESHLY landscaped with NEW ledge stone steps, NEW electric, NEW plumbing, NEW furnace, NEW central air, NEW garage doors. The updates are too numerous to list. The house shows like NEW construction. Custom kitchen with quartz countertops, stainless appliances & center island. The luxury vinyl flooring runs throughout the main level. There is both formal & informal dining. Stunning main floor master suite, 2 fireplaces, a HUGE laundry room and a desirable 4 season porch. Bomb shelter could be used as your own private shooting range. Any and all offers will be presented on November 30th, 2020 at NOON.
Last Agent to Sell the Property
Target Realty Group LLC License #6501329723 Listed on: 11/23/2020
Home Details
Home Type
- Single Family
Est. Annual Taxes
- $6,429
Year Built
- Built in 1946
Lot Details
- 0.8 Acre Lot
- Lot Dimensions are 150x233
- Shrub
- Lot Has A Rolling Slope
- Wooded Lot
Parking
- 2 Car Attached Garage
- Garage Door Opener
Home Design
- Traditional Architecture
- Composition Roof
- Vinyl Siding
Interior Spaces
- 2-Story Property
- Ceiling Fan
- Wood Burning Fireplace
- Gas Log Fireplace
- Replacement Windows
- Window Screens
- Mud Room
- Family Room with Fireplace
- 2 Fireplaces
- Living Room with Fireplace
- Dining Area
- Ceramic Tile Flooring
- Basement Fills Entire Space Under The House
- Laundry on main level
Kitchen
- Breakfast Area or Nook
- Eat-In Kitchen
- Range
- Microwave
- Dishwasher
- Kitchen Island
- Snack Bar or Counter
- Disposal
Bedrooms and Bathrooms
- 4 Bedrooms | 1 Main Level Bedroom
- Maid or Guest Quarters
Outdoor Features
- Patio
- Porch
Utilities
- Forced Air Heating and Cooling System
- Heating System Uses Natural Gas
- Heating System Uses Wood
- Well
- Natural Gas Water Heater
- Septic System
Ownership History
Purchase Details
Home Financials for this Owner
Home Financials are based on the most recent Mortgage that was taken out on this home.Purchase Details
Similar Homes in Grand Rapids, MI
Home Values in the Area
Average Home Value in this Area
Purchase History
| Date | Buyer | Sale Price | Title Company |
|---|---|---|---|
| Tickle Properties Llc | $112,500 | None Available | |
| Schichtel Paul G | $152,000 | -- |
Mortgage History
| Date | Status | Borrower | Loan Amount |
|---|---|---|---|
| Open | Tickle Properties Llc | $112,670 |
Property History
| Date | Event | Price | Change | Sq Ft Price |
|---|---|---|---|---|
| 12/30/2020 12/30/20 | Sold | $640,000 | -1.5% | $143 / Sq Ft |
| 12/01/2020 12/01/20 | Pending | -- | -- | -- |
| 11/23/2020 11/23/20 | For Sale | $650,000 | +477.8% | $145 / Sq Ft |
| 09/11/2019 09/11/19 | For Sale | $112,500 | 0.0% | $37 / Sq Ft |
| 09/09/2019 09/09/19 | Sold | $112,500 | -- | $37 / Sq Ft |
| 08/28/2019 08/28/19 | Pending | -- | -- | -- |
Tax History Compared to Growth
Tax History
| Year | Tax Paid | Tax Assessment Tax Assessment Total Assessment is a certain percentage of the fair market value that is determined by local assessors to be the total taxable value of land and additions on the property. | Land | Improvement |
|---|---|---|---|---|
| 2024 | $5,812 | $341,300 | $0 | $0 |
| 2023 | $5,255 | $290,500 | $0 | $0 |
| 2022 | $6,858 | $224,700 | $0 | $0 |
| 2021 | $10,501 | $212,400 | $0 | $0 |
| 2020 | $4,268 | $196,200 | $0 | $0 |
| 2019 | $4,419 | $195,000 | $0 | $0 |
| 2018 | $4,362 | $167,700 | $0 | $0 |
| 2017 | $4,345 | $149,900 | $0 | $0 |
| 2016 | $4,194 | $139,500 | $0 | $0 |
| 2015 | -- | $139,500 | $0 | $0 |
| 2013 | -- | $123,800 | $0 | $0 |
Agents Affiliated with this Home
-
Gina Todd
G
Seller's Agent in 2020
Gina Todd
Target Realty Group LLC
(616) 634-1527
4 in this area
176 Total Sales
-
Tim Todd
T
Seller Co-Listing Agent in 2020
Tim Todd
Target Realty Group LLC
(616) 634-1527
4 in this area
213 Total Sales
-
Scott Perschbacher

Buyer's Agent in 2020
Scott Perschbacher
Greenridge Realty (EGR)
(616) 915-9366
8 in this area
53 Total Sales
-
M
Seller's Agent in 2019
Mary Nader
Keller Williams Realty Rivertown
Map
Source: Southwestern Michigan Association of REALTORS®
MLS Number: 20048477
APN: 41-19-04-476-012
- 7237 Mountain Ash Dr SE
- 7420 Biscayne Way SE
- 2011 Laraway Lake Dr SE
- 2100 Timber Point Dr SE
- 1885 Timber Trail Dr SE
- 1442 Riverton Ave SE
- 6761 Burton St SE
- 2416 Pebblebrook Dr SE
- 7688 Wood Violet Ct SE
- 2605 Shadowbrook Dr SE
- 2019 Laraway Lake Dr SE
- 7828 Autumn Woods Dr SE
- 7359 Cascade Woods Dr SE
- 2769 Thornapple River Dr SE
- 6716 Cascade Rd SE
- 7572 Lime Hollow Dr SE
- 6449 Wendell St SE
- 6555 Waybridge Dr SE
- 1661 Mont Rue Dr SE
- 1835 Linson Ct SE
- 1981 Thornapple River Dr SE
- 7170 Artisan Woods SE
- 2005 Thornapple River Dr SE
- 7150 Artisan Woods SE
- 2000 Thornapple River Dr SE
- 7201 Riverwood Ln SE
- 7090 Riverwood Ln SE Unit A
- 2075 Thornapple River Dr SE
- 1905 Thornapple River Dr SE
- 7147 Artisan Woods SE
- 1929 Thornapple River Dr SE
- 7240 Oliver Woods Dr SE
- 7101 Riverwood Ln SE
- 7215 Thornapple Hollow Dr SE
- 1891 Thornapple River Dr SE
- 7061 Riverwood Ln SE
- 2095 Thornapple River Dr SE
- 7230 Oliver Woods Dr SE
- 7233 Thornapple Hollow Dr SE
- 2085 Thornapple River Dr SE
