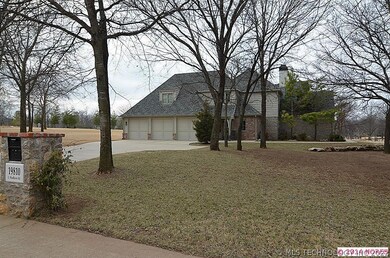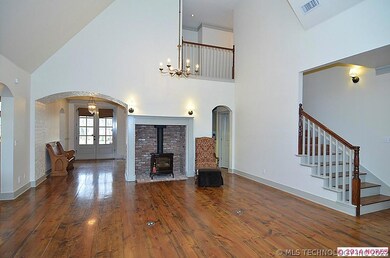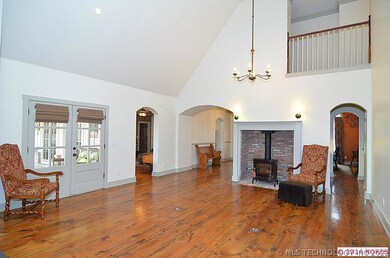
19810 E Woodhaven Rd Owasso, OK 74055
Estimated Value: $748,549 - $868,000
Highlights
- Vaulted Ceiling
- Attached Garage
- Ceiling Fan
- Pamela Hodson Elementary School Rated A
- Storm Windows
About This Home
As of December 2014Fabulous estate in prestigious gated Clearbrook! Gourmet kitchen w/quartz, subway tile, commercial stainless appliances; elegant formal dining, wide plank hardwds, vaulted ceilings/designer touches! Phenomenally priced for this million dollar neighborhood
Last Agent to Sell the Property
McGraw, REALTORS License #135878 Listed on: 10/31/2014

Home Details
Home Type
- Single Family
Est. Annual Taxes
- $7,486
Year Built
- Built in 2008
Lot Details
- 1.04 Acre Lot
- Sprinkler System
Parking
- Attached Garage
Home Design
- Brick Exterior Construction
- Stone Exterior Construction
Interior Spaces
- Vaulted Ceiling
- Ceiling Fan
Kitchen
- Oven
- Stove
Bedrooms and Bathrooms
- 4 Bedrooms
Home Security
- Storm Windows
- Storm Doors
Outdoor Features
- Rain Gutters
Schools
- Owasso High School
Utilities
- Heating System Uses Gas
- Septic Tank
Listing and Financial Details
- Seller Concessions Not Offered
Ownership History
Purchase Details
Purchase Details
Home Financials for this Owner
Home Financials are based on the most recent Mortgage that was taken out on this home.Purchase Details
Home Financials for this Owner
Home Financials are based on the most recent Mortgage that was taken out on this home.Purchase Details
Purchase Details
Home Financials for this Owner
Home Financials are based on the most recent Mortgage that was taken out on this home.Similar Homes in Owasso, OK
Home Values in the Area
Average Home Value in this Area
Purchase History
| Date | Buyer | Sale Price | Title Company |
|---|---|---|---|
| Voto Jayson Dean | -- | None Available | |
| Voto Jayson | $489,000 | Main Street Title Co Llc | |
| Teale Andrew | $546,000 | None Available | |
| Myers Mark | $100,000 | Land Title | |
| Higinbotham Roger D | $78,000 | None Available |
Mortgage History
| Date | Status | Borrower | Loan Amount |
|---|---|---|---|
| Open | Voto Jayson Dean | $428,000 | |
| Closed | Voto Jayson Dean | $428,000 | |
| Closed | Voto Jayson D | $417,000 | |
| Closed | Voto Jayson D | $69,343 | |
| Closed | Voto Jayson | $488,047 | |
| Previous Owner | Tealey Andrew J | $409,000 | |
| Previous Owner | Teale Andrew | $100,000 | |
| Previous Owner | Teale Andrew | $409,000 | |
| Previous Owner | Myers Mark | $190,000 | |
| Previous Owner | Higinbotham Roger D | $71,286 |
Property History
| Date | Event | Price | Change | Sq Ft Price |
|---|---|---|---|---|
| 12/02/2014 12/02/14 | Sold | $489,000 | 0.0% | $129 / Sq Ft |
| 10/31/2014 10/31/14 | Pending | -- | -- | -- |
| 10/31/2014 10/31/14 | For Sale | $489,000 | -- | $129 / Sq Ft |
Tax History Compared to Growth
Tax History
| Year | Tax Paid | Tax Assessment Tax Assessment Total Assessment is a certain percentage of the fair market value that is determined by local assessors to be the total taxable value of land and additions on the property. | Land | Improvement |
|---|---|---|---|---|
| 2024 | $7,486 | $68,706 | $11,155 | $57,551 |
| 2023 | $7,486 | $66,704 | $10,329 | $56,375 |
| 2022 | $7,172 | $64,761 | $9,900 | $54,861 |
| 2021 | $6,884 | $62,875 | $9,900 | $52,975 |
| 2020 | $6,685 | $62,392 | $9,900 | $52,492 |
| 2019 | $6,492 | $59,381 | $9,900 | $49,481 |
| 2018 | $6,239 | $59,616 | $9,900 | $49,716 |
| 2017 | $6,110 | $57,265 | $9,900 | $47,365 |
| 2016 | $5,934 | $55,597 | $9,900 | $45,697 |
| 2015 | $5,938 | $53,978 | $9,900 | $44,078 |
| 2014 | $6,913 | $63,718 | $10,450 | $53,268 |
Agents Affiliated with this Home
-
Jeanne Diamond

Seller's Agent in 2014
Jeanne Diamond
McGraw, REALTORS
(918) 720-9486
66 Total Sales
Map
Source: MLS Technology
MLS Number: 1432692
APN: 660079285
- 19990 E Woodhaven Rd
- 19715 E Clear Brook Rd
- 10016 N Glen Ellen
- 9901 N 187th Ave E
- 10144 N Dover Place
- 9931 N Chadford
- 18433 E 92nd St N
- 7308 E 90th St N
- 7309 E 90th St N
- 20932 S Addison Ave
- 20928 S Addison Ave
- 20936 S Addison Ave
- 17813 E 92nd St N
- 5112 E Madison St
- 5113 E Madison St
- 5043 E Madison St
- 5132 E Madison St
- 5206 E Madison St
- 5216 E Madison St
- 5226 E Madison St
- 19810 E Woodhaven Rd
- 19728 E Woodhaven Rd
- 19828 E Woodhaven Rd
- 19816 E Woodhaven Rd
- 19846 E Woodhaven Rd
- 19837 E Woodhaven Rd
- 19919 E Woodhaven Rd
- 19852 E Woodhaven Rd
- 19803 E Woodhaven Rd
- 19721 E Buttermere Rd
- 19706 E Woodhaven Rd
- 19735 E Woodhaven Rd
- 19929 E Woodhaven Rd
- 19620 E Buttermere Rd
- 19960 E Woodhaven Rd
- 9802 N Stonewick Rd
- 19981 E Woodhaven Rd
- 19954 E Woodhaven Rd
- 19543 E Clear Brook Rd
- 19543 E Clear Brook Rd






