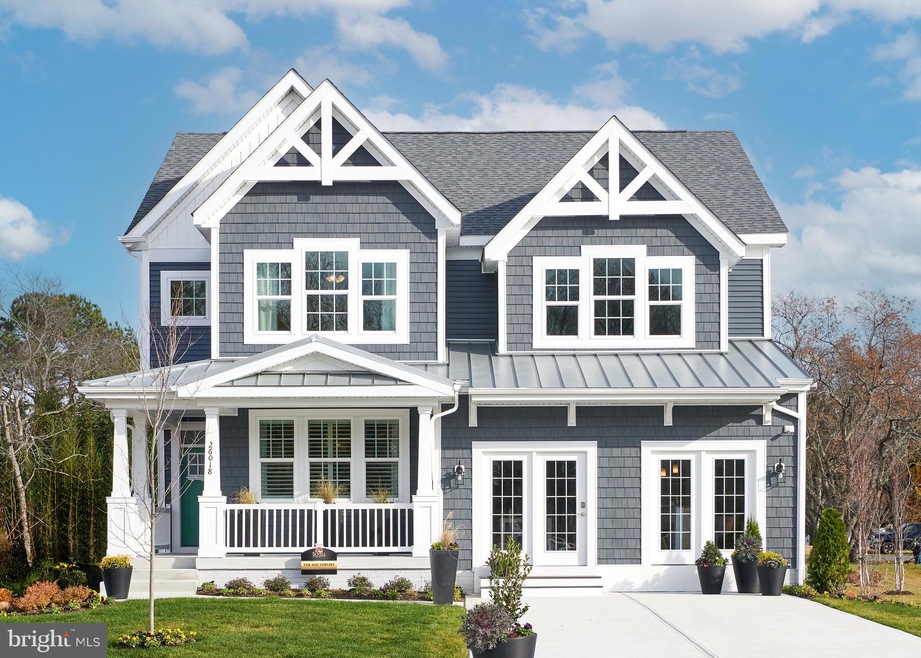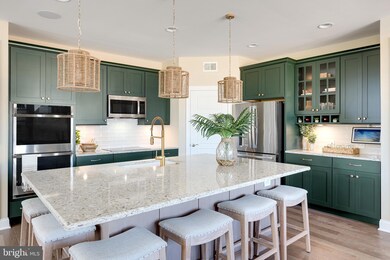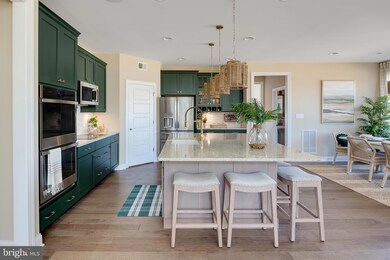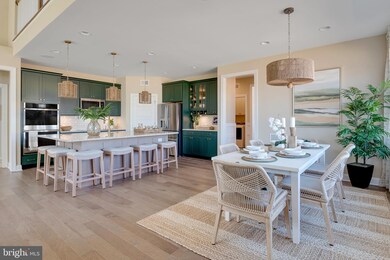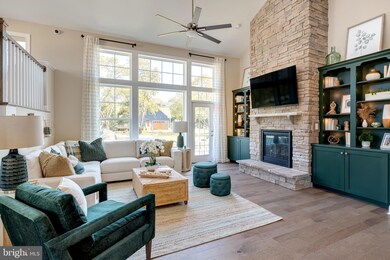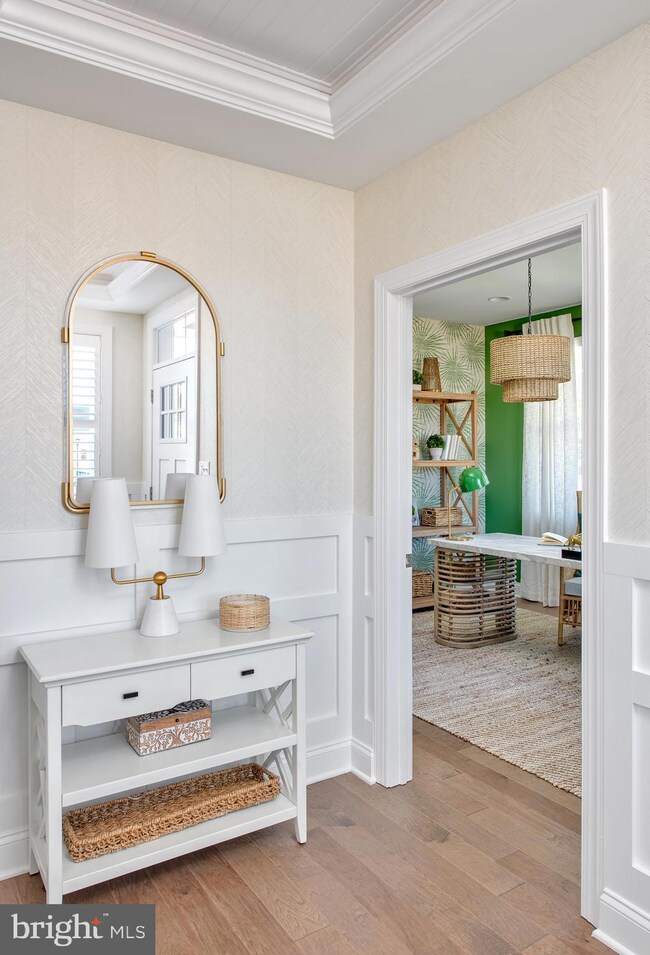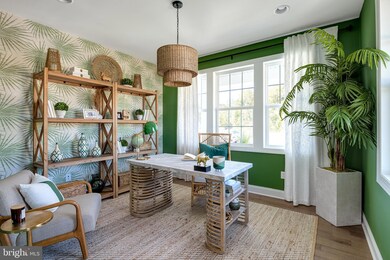
19811 Lightship Cove Dr Milton, DE 19968
Highlights
- New Construction
- Gourmet Kitchen
- Craftsman Architecture
- Love Creek Elementary School Rated A
- Open Floorplan
- Main Floor Bedroom
About This Home
As of February 2025*This home is to be built, photos are of a model home.* Lightship Cove is located 9 miles from downtown Rehoboth Beach, 6 miles from downtown Lewes and 7 miles from charming downtown Milton. Lightship Cove is a boutique community tucked off of Fisher Road surrounded by permanent land preserve. With easy access to the beach and very direct routes to urban areas, you can dig your toes in the sand in just minutes or commute to the airports or cities easily! The Beacon at Lightship Cove features an outdoor pool, pool house/restrooms, pickle-ball courts, walking trail, tot-lot/ playground area, outdoor pavilion/courtyard area, and fire pits. The Southport is a two-story floor plan starting at 2,431 heated square feet with the option to add additional square footage as needed. The first floor offers a luxurious owner's suite with double vanities and two walk-in closets, a flex space perfect for your dream office and a large kitchen that opens up to the dining and a two story great room keeping the space open and bright. Upstairs features three additional bedrooms, a large loft that overlooks the great room below and an unfinished space for all your storage needs. Additional options are available to personalize this floor plan to fit exactly what your needs are. Basements are available on specific homesites. Additional features of note include 6 inch exterior walls with R-23 blown-in insulation, advanced framing, and a tankless Rinnai water heater makes this home more energy efficient and the community is supplied by natural gas.
Last Agent to Sell the Property
Keller Williams Realty License #RS-0020724 Listed on: 03/07/2025

Last Buyer's Agent
Berkshire Hathaway HomeServices PenFed Realty License #RA-0002064

Home Details
Home Type
- Single Family
Year Built
- Built in 2025 | New Construction
Lot Details
- 7,500 Sq Ft Lot
- Sprinkler System
- Property is in excellent condition
- Property is zoned PLANNED RESIDENTIAL
HOA Fees
- $166 Monthly HOA Fees
Parking
- 2 Car Direct Access Garage
- 2 Driveway Spaces
- Front Facing Garage
- Garage Door Opener
Home Design
- Craftsman Architecture
- Coastal Architecture
- Block Foundation
- Advanced Framing
- Frame Construction
- Blown-In Insulation
- Architectural Shingle Roof
- Vinyl Siding
- Low Volatile Organic Compounds (VOC) Products or Finishes
- Stick Built Home
- CPVC or PVC Pipes
- Tile
Interior Spaces
- 2,720 Sq Ft Home
- Property has 2 Levels
- Open Floorplan
- Built-In Features
- Ceiling height of 9 feet or more
- Recessed Lighting
- Double Pane Windows
- Double Hung Windows
- Casement Windows
- Great Room
- Family Room Off Kitchen
- Dining Room
- Loft
- Bonus Room
- Unfinished Basement
Kitchen
- Gourmet Kitchen
- Built-In Microwave
- Dishwasher
- Stainless Steel Appliances
- Kitchen Island
- Disposal
Bedrooms and Bathrooms
- En-Suite Bathroom
- Walk-In Closet
- Bathtub with Shower
- Walk-in Shower
Laundry
- Laundry Room
- Laundry on main level
- Washer and Dryer Hookup
Home Security
- Carbon Monoxide Detectors
- Fire and Smoke Detector
Accessible Home Design
- Doors swing in
- More Than Two Accessible Exits
Eco-Friendly Details
- Energy-Efficient Windows with Low Emissivity
- ENERGY STAR Qualified Equipment for Heating
Outdoor Features
- Exterior Lighting
Schools
- Milton Elementary School
- Mariner Middle School
- Cape Henlopen High School
Utilities
- Forced Air Heating and Cooling System
- Programmable Thermostat
- 200+ Amp Service
- Tankless Water Heater
- Natural Gas Water Heater
- Cable TV Available
Listing and Financial Details
- Assessor Parcel Number 334-10.00-284.00
Community Details
Overview
- Association fees include common area maintenance, pool(s), snow removal, trash
- Built by Schell Brothers
- Lightship Cove Subdivision, Southport Floorplan
Amenities
- Common Area
Recreation
- Community Playground
- Community Pool
- Jogging Path
Similar Homes in Milton, DE
Home Values in the Area
Average Home Value in this Area
Property History
| Date | Event | Price | Change | Sq Ft Price |
|---|---|---|---|---|
| 03/07/2025 03/07/25 | For Sale | $880,804 | 0.0% | $324 / Sq Ft |
| 02/28/2025 02/28/25 | Sold | $880,804 | -- | $324 / Sq Ft |
| 07/28/2024 07/28/24 | Pending | -- | -- | -- |
Tax History Compared to Growth
Agents Affiliated with this Home
-
Emily Williams

Seller's Agent in 2025
Emily Williams
Keller Williams Realty
(302) 893-4503
23 in this area
78 Total Sales
-
Lee Ann Wilkinson

Buyer's Agent in 2025
Lee Ann Wilkinson
BHHS PenFed (actual)
(302) 278-6726
219 in this area
1,943 Total Sales
Map
Source: Bright MLS
MLS Number: DESU2080590
- 29390 Otto Dr
- 29386 Otto Dr
- 29388 Otto Dr
- 29392 Otto Dr
- 29380 Otto Dr
- 29376 Otto Dr
- 29378 Otto Dr
- 29382 Otto Dr
- 29394 Otto Dr
- 16560 Asher Ct
- 29396 Otto Dr
- 18844 Cool Spring Rd
- 19194 E Meadowview Dr
- 18473 Josephs Rd
- 28585 W Meadowview Dr
- 28558 W Springside Dr
- 28453 Martins Farm Rd
- 30501 Park Pavillion Way
- 20355 Cool Spring Rd
- 20346 Cool Spring Rd
