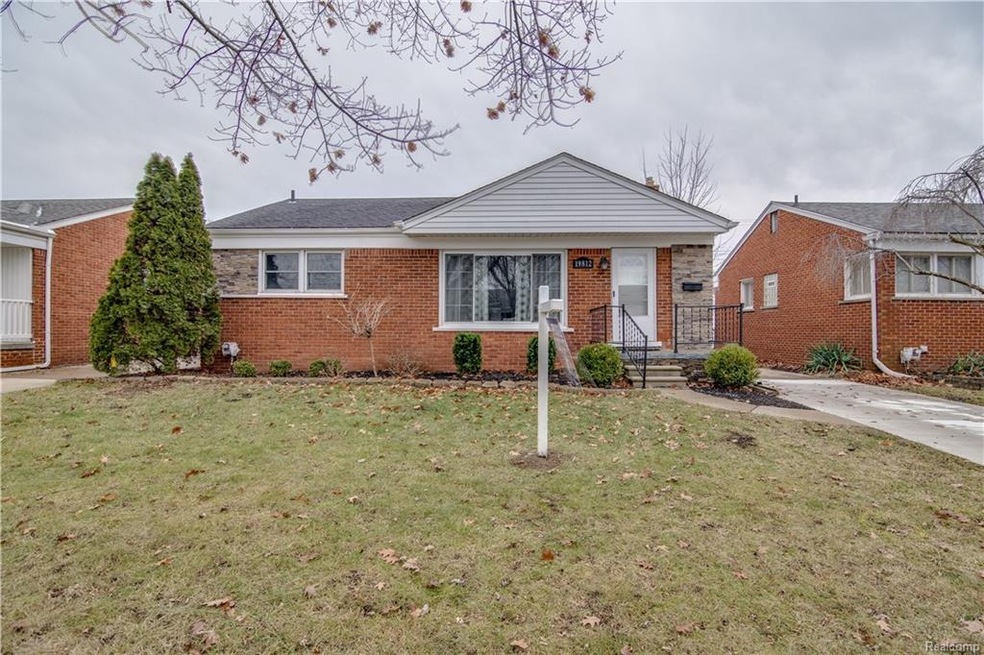
$165,000
- 4 Beds
- 1 Bath
- 1,141 Sq Ft
- 21625 Trombly St
- Saint Clair Shores, MI
This investor special is a fantastic opportunity to bring new life to a charming bungalow. While it needs updates, the home has great potential. Hardwood floors run throughout the main level, which includes a spacious living room, two bedrooms, a full bath, and a kitchen with an adjacent laundry room. The converted garage adds flexibility a fourth bedroom, office, or family room. Upstairs, you'll
Mike Procissi Power House Group Realty
