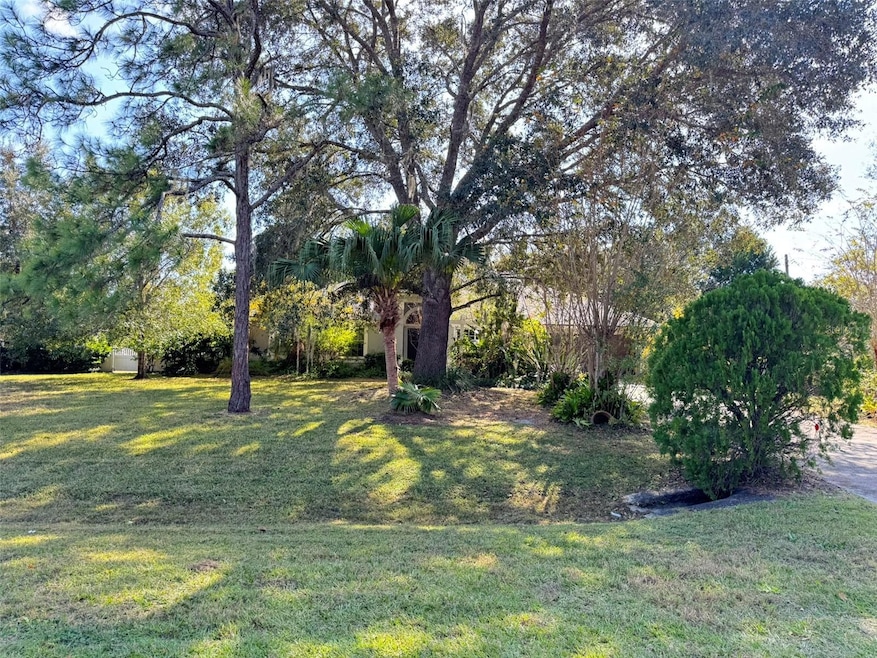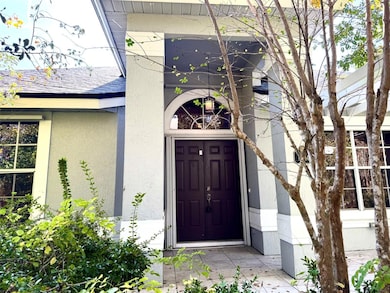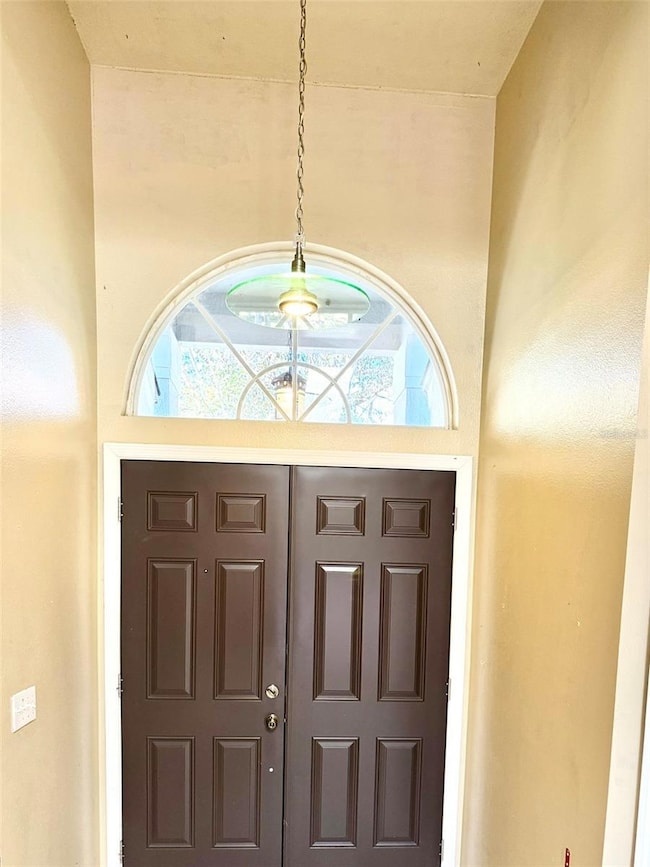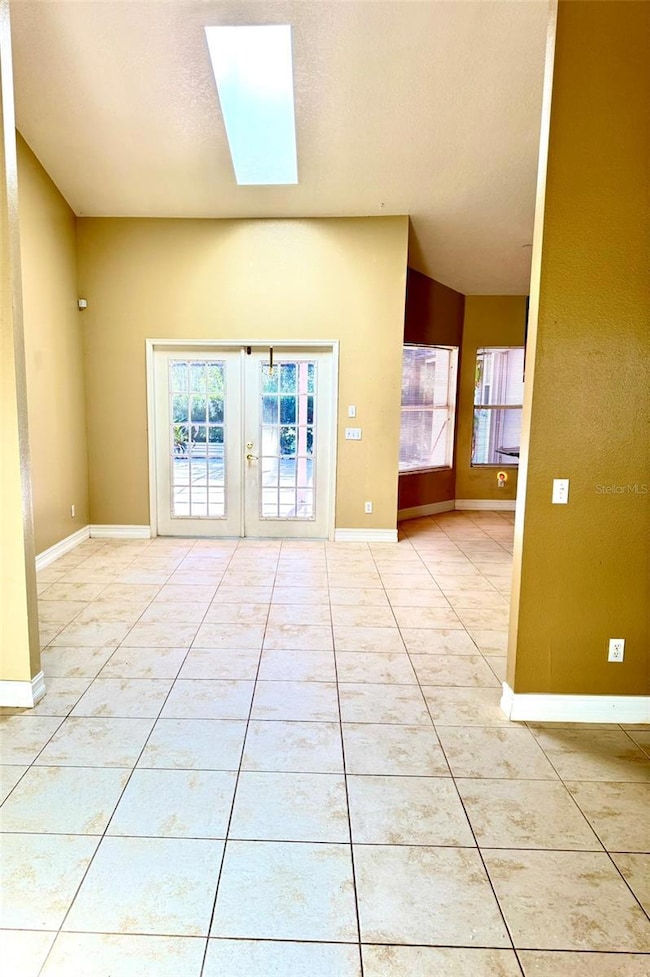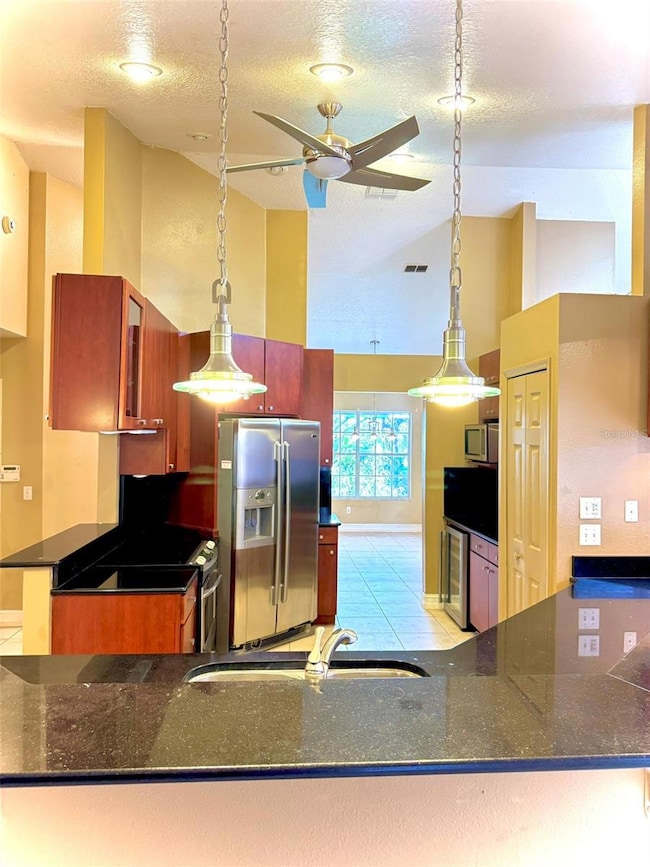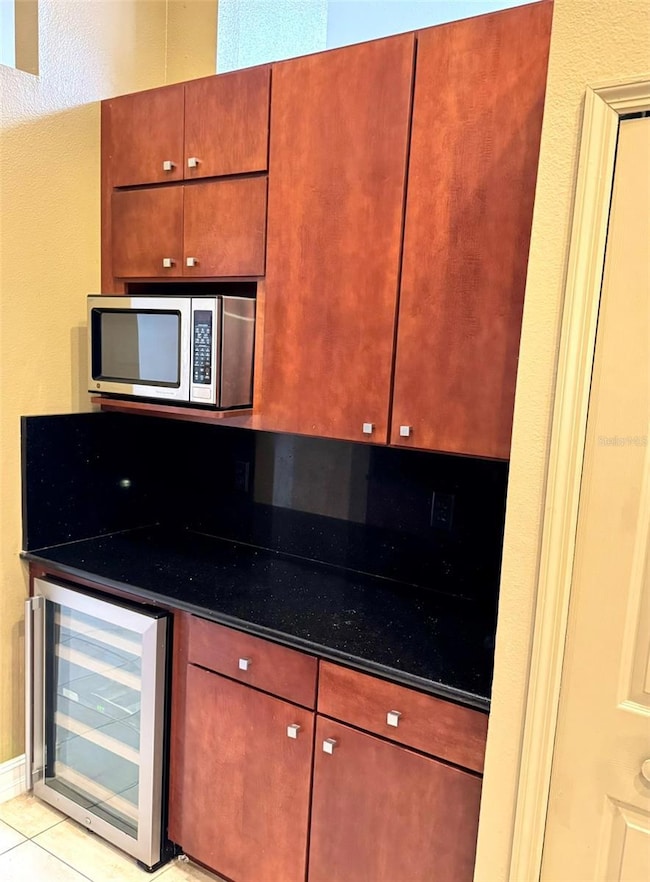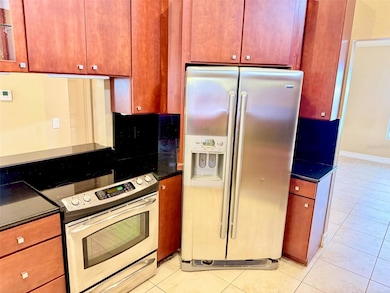19814 Moorgate St Orlando, FL 32833
Estimated payment $3,747/month
Highlights
- Golf Course Community
- 1.03 Acre Lot
- Main Floor Primary Bedroom
- View of Trees or Woods
- Wood Flooring
- Separate Formal Living Room
About This Home
Discover the perfect blend of comfort, character, and natural beauty in this inviting retreat located in the desirable Wedgefield Estates Golf Community. Situated on a full acre, this well-maintained home offers a peaceful lifestyle surrounded by Florida's lush landscape. Recent upgrades include a newer roof, air conditioner, and updated plumbing - ensuring peace of mind and modern convenience. Step inside to find custom kitchen cabinetry paired with a stylish dry bar, updated appliances, and wine refrigerator, complemented by new flooring that enhances the home's warmth and functionality. Start your mornings under the pergola at the front entrance, or unwind in the fully screened-in patio overlooking a gated backyard where deer and rabbits are frequent visitors. As part of a golf course community with access to a pool and clubhouse, this home is ideally positioned near some of Central Florida's most treasured outdoor destinations. Just minutes away, you'll find Hal Scott Regional Preserve, Split Oak Forest Mitigation Park, and Orlando Wetlands Park - perfect for hiking, biking, kayaking, horseback riding, and wildlife watching. Nearby zipline parks, airboat tours, shaded trails, and splash zones offer something for every lifestyle. Whether you're drawn to quiet mornings in nature or weekend adventures, this location delivers the very best of Florida living.
Listing Agent
CENTURY 21 BEGGINS ENTERPRISES Brokerage Phone: 813-658-2121 License #3545837 Listed on: 11/20/2025

Home Details
Home Type
- Single Family
Est. Annual Taxes
- $2,581
Year Built
- Built in 1994
Lot Details
- 1.03 Acre Lot
- Lot Dimensions are 150x301
- North Facing Home
- Fenced
- Oversized Lot
- Landscaped with Trees
- Property is zoned A-2
Parking
- 2 Car Attached Garage
- Oversized Parking
- Driveway
Home Design
- Bungalow
- Slab Foundation
- Shingle Roof
- Concrete Siding
- Block Exterior
- Stucco
Interior Spaces
- 2,504 Sq Ft Home
- Dry Bar
- High Ceiling
- Ceiling Fan
- French Doors
- Separate Formal Living Room
- Formal Dining Room
- Den
- Inside Utility
- Views of Woods
Kitchen
- Range
- Microwave
- Dishwasher
- Wine Refrigerator
- Stone Countertops
- Disposal
Flooring
- Wood
- Ceramic Tile
Bedrooms and Bathrooms
- 4 Bedrooms
- Primary Bedroom on Main
- Walk-In Closet
- 2 Full Bathrooms
Laundry
- Laundry Room
- Washer and Electric Dryer Hookup
Home Security
- Smart Home
- Fire and Smoke Detector
Schools
- Wedgefield Elementary And Middle School
- East River High School
Utilities
- Central Heating and Cooling System
- 1 Water Well
- Electric Water Heater
- 1 Septic Tank
- Phone Available
- Cable TV Available
Additional Features
- Covered Patio or Porch
- Property is near a golf course
Listing and Financial Details
- Legal Lot and Block 81 / 2
- Assessor Parcel Number 02-23-32-1221-20-810
Community Details
Overview
- Property has a Home Owners Association
- Nike Nolan Association
- Visit Association Website
- Cape Orlando Estates Subdivision
- The community has rules related to deed restrictions
Recreation
- Golf Course Community
- Community Playground
- Park
- Dog Park
Map
Home Values in the Area
Average Home Value in this Area
Tax History
| Year | Tax Paid | Tax Assessment Tax Assessment Total Assessment is a certain percentage of the fair market value that is determined by local assessors to be the total taxable value of land and additions on the property. | Land | Improvement |
|---|---|---|---|---|
| 2025 | $2,581 | $175,069 | -- | -- |
| 2024 | $2,403 | $170,135 | -- | -- |
| 2023 | $2,403 | $160,524 | $0 | $0 |
| 2022 | $2,302 | $155,849 | $0 | $0 |
| 2021 | $2,243 | $151,310 | $0 | $0 |
| 2020 | $2,132 | $149,221 | $0 | $0 |
| 2019 | $2,215 | $145,866 | $0 | $0 |
| 2018 | $2,195 | $143,146 | $0 | $0 |
| 2017 | $2,158 | $232,517 | $26,265 | $206,252 |
| 2016 | $2,131 | $217,194 | $14,935 | $202,259 |
| 2015 | $2,161 | $203,215 | $14,935 | $188,280 |
| 2014 | $2,207 | $181,416 | $18,540 | $162,876 |
Property History
| Date | Event | Price | List to Sale | Price per Sq Ft |
|---|---|---|---|---|
| 11/20/2025 11/20/25 | For Sale | $670,000 | -- | $268 / Sq Ft |
Purchase History
| Date | Type | Sale Price | Title Company |
|---|---|---|---|
| Quit Claim Deed | $62,900 | -- | |
| Special Warranty Deed | $170,000 | Watson Title Insurance Inc | |
| Deed | -- | -- | |
| Warranty Deed | $165,800 | -- | |
| Warranty Deed | $144,200 | -- |
Mortgage History
| Date | Status | Loan Amount | Loan Type |
|---|---|---|---|
| Previous Owner | $127,500 | New Conventional | |
| Previous Owner | $127,500 | No Value Available | |
| Previous Owner | $157,510 | New Conventional | |
| Previous Owner | $147,000 | VA |
Source: Stellar MLS
MLS Number: TB8450020
APN: 02-2332-1221-20-810
- 19650 Moorgate St
- 0 Mardi Gras St Unit MFRO6288060
- 19562 Majestic St
- 2201 Ballard Ave
- 0 Moorgate St Unit MFRTB8437448
- 0 Moorgate St Unit MFRO6314293
- #38 Moorgate St
- 20211 Majestic St
- 0 Meredith Pkwy Unit MFRO6314283
- 2809 Lyndscape St
- 0 Lansdowne St Unit MFRO6347665
- 20241 Maxim Pkwy Unit 4
- 2601 Pine Glen Ct
- 2531 Lyndscape St
- 2881 Lyndscape St
- 2831 Village Pine Terrace
- 20423 Melville St Unit 4
- 2739 Bancroft Blvd
- 2336 Ardon Ave Unit 4
- 2350 Ardon Ave
- 20407 Melville St
- 2943 Lyndscape St
- 20438 Maxim Pkwy
- 19551 Glen Elm Way
- 20626 Maxim Pkwy
- 2797 Babbitt Ave
- 2109 Albion Ave
- 2201 Abalone Blvd
- 19737 Ralston St
- 14728 Sapodilla Dr
- 1930 Torchwood Dr
- 4724 Atwood Dr
- 16543 Cedar Run Dr
- 1819 Saffron Plum Ln
- 368 Alison Daphne Cir
- 1213 Fox Grove Ct
- 14437 Tanja King Blvd
- 14443 Golden Rain Tree Blvd
- 18721 Reynolds Pkwy
- 16183 Old Ash Loop
