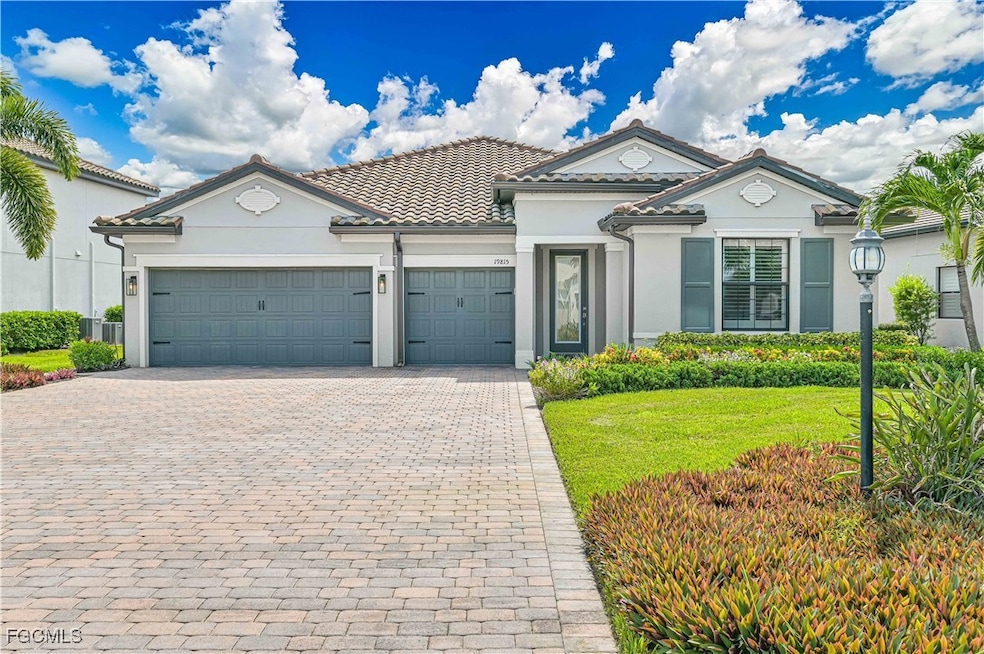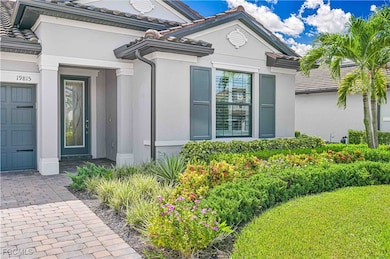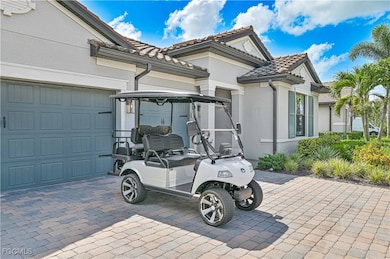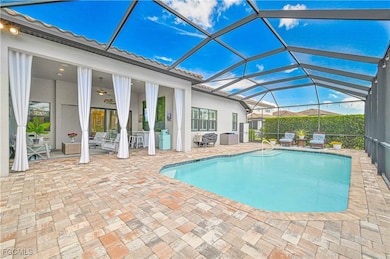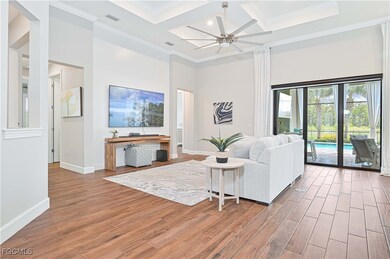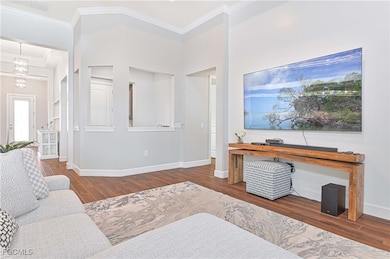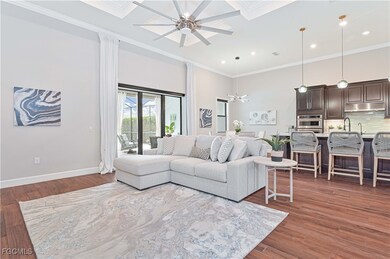19815 Beverly Park Rd Estero, FL 33928
Estimated payment $5,942/month
Highlights
- Fitness Center
- Heated In Ground Pool
- Views of Preserve
- Pinewoods Elementary School Rated A-
- Gated Community
- Clubhouse
About This Home
Elegant 4-Bedroom + Den Estate with Heated Pool, Extended 3-Car Garage & High-End Upgrades in a Resort-Style Community. Indulge in elevated Florida living with this luxurious 4-bedroom + den, 3-bath estate—where impeccable design meets everyday comfort. Every inch of this home has been thoughtfully curated with upscale finishes, modern features, and timeless elegance. Inside, you'll find designer tile flooring throughout, plantation shutters, and a custom master closet that redefines organization and style. The chef’s kitchen is a showpiece, boasting soft-close cabinetry, a premium wine fridge, and elegant finishes that cater to both everyday living and entertaining. The expansive open-concept living space is centered around an included 85" smart TV—ensuring you're entertainment-ready from day one. Step outside to the extended, screened-in lanai—already plumbed and ready for your dream outdoor kitchen. Relax in the heated pool surrounded by lush, custom landscaping and a fully fenced backyard, creating your own private oasis. Each of the three spa-inspired bathrooms features sleek frameless glass shower doors, offering a clean, modern aesthetic. Hurricane-impact windows and doors, a whole-house generator, and a premium water filtration system deliver total peace of mind. The oversized 3-car extended garage includes pull-down attic stairs for added storage—perfect for keeping everything tucked away yet within reach. And yes—the golf cart comes with the home, making it easy to enjoy all your community has to offer. All of this is nestled within a resort-style gated community featuring world-class amenities including a 100-foot waterslide, on-site restaurant, café, tennis, pickleball, state-of-the-art fitness center, and so much more—perfect for year-round enjoyment and active living.
Located just minutes from I-75, RSW International Airport, and a wide variety of dining, shopping, and entertainment, this home delivers convenience without compromise.
Home Details
Home Type
- Single Family
Est. Annual Taxes
- $12,094
Year Built
- Built in 2018
Lot Details
- 0.27 Acre Lot
- Lot Dimensions are 30 x 20 x 30 x 20
- West Facing Home
- Fenced
- Rectangular Lot
- Sprinkler System
- Property is zoned RPD
HOA Fees
- $455 Monthly HOA Fees
Parking
- 3 Car Attached Garage
- Garage Door Opener
Home Design
- Entry on the 1st floor
- Tile Roof
- Stucco
Interior Spaces
- 2,491 Sq Ft Home
- 1-Story Property
- Coffered Ceiling
- Plantation Shutters
- French Doors
- Great Room
- Open Floorplan
- Den
- Tile Flooring
- Views of Preserve
- Pull Down Stairs to Attic
Kitchen
- Eat-In Kitchen
- Walk-In Pantry
- Self-Cleaning Oven
- Electric Cooktop
- Microwave
- Dishwasher
- Kitchen Island
- Disposal
Bedrooms and Bathrooms
- 4 Bedrooms
- Closet Cabinetry
- Walk-In Closet
- Maid or Guest Quarters
- 3 Full Bathrooms
- Dual Sinks
- Shower Only
- Separate Shower
Laundry
- Dryer
- Washer
- Laundry Tub
Home Security
- Impact Glass
- High Impact Door
- Fire and Smoke Detector
Outdoor Features
- Heated In Ground Pool
- Open Patio
- Porch
Utilities
- Central Heating and Cooling System
- Underground Utilities
- Power Generator
- Water Purifier
- Sewer Assessments
- High Speed Internet
- Cable TV Available
Listing and Financial Details
- Legal Lot and Block 402 / G
- Assessor Parcel Number 23-46-26-L2-0400G.4020
Community Details
Overview
- Association fees include ground maintenance, sewer, trash, water
- Association Phone (239) 317-2414
- The Place At Corkscrew Subdivision
Amenities
- Community Barbecue Grill
- Picnic Area
- Restaurant
- Clubhouse
- Business Center
Recreation
- Tennis Courts
- Community Basketball Court
- Pickleball Courts
- Bocce Ball Court
- Community Playground
- Fitness Center
- Community Pool
- Community Spa
- Park
- Dog Park
Security
- Gated Community
Map
Home Values in the Area
Average Home Value in this Area
Tax History
| Year | Tax Paid | Tax Assessment Tax Assessment Total Assessment is a certain percentage of the fair market value that is determined by local assessors to be the total taxable value of land and additions on the property. | Land | Improvement |
|---|---|---|---|---|
| 2025 | $12,094 | $733,451 | $134,045 | $540,208 |
| 2024 | $12,094 | $789,609 | $135,838 | $583,878 |
| 2023 | $11,372 | $732,712 | $118,741 | $573,612 |
| 2022 | $9,332 | $605,744 | $102,670 | $503,074 |
| 2021 | $6,528 | $448,611 | $97,273 | $351,338 |
| 2020 | $6,580 | $381,658 | $0 | $0 |
| 2019 | $6,485 | $373,077 | $81,295 | $291,782 |
| 2018 | $2,008 | $72,000 | $72,000 | $0 |
Property History
| Date | Event | Price | List to Sale | Price per Sq Ft | Prior Sale |
|---|---|---|---|---|---|
| 07/31/2025 07/31/25 | For Sale | $849,900 | -13.7% | $341 / Sq Ft | |
| 10/26/2022 10/26/22 | Sold | $985,000 | -5.3% | $395 / Sq Ft | View Prior Sale |
| 08/25/2022 08/25/22 | Pending | -- | -- | -- | |
| 07/22/2022 07/22/22 | For Sale | $1,040,000 | +40.5% | $418 / Sq Ft | |
| 06/21/2021 06/21/21 | Sold | $740,000 | -1.3% | $297 / Sq Ft | View Prior Sale |
| 05/20/2021 05/20/21 | Pending | -- | -- | -- | |
| 05/13/2021 05/13/21 | For Sale | $749,999 | -- | $301 / Sq Ft |
Purchase History
| Date | Type | Sale Price | Title Company |
|---|---|---|---|
| Warranty Deed | -- | Premier Reputation Title | |
| Warranty Deed | $740,000 | Marketplace Title |
Mortgage History
| Date | Status | Loan Amount | Loan Type |
|---|---|---|---|
| Open | $600,000 | New Conventional | |
| Previous Owner | $629,000 | New Conventional |
Source: Florida Gulf Coast Multiple Listing Service
MLS Number: 2025003260
APN: 23-46-26-L2-0400G.4020
- 19808 Beverly Park Rd
- 19837 Beverly Park Rd
- 17250 Ashcomb Way
- 19855 Beverly Park Rd
- 19169 Elston Way
- 19197 Elston Way
- 17210 Ashcomb Way
- 19128 Elston Way
- 19862 Bittersweet Ln
- 19821 Bittersweet Ln
- 19221 Zephyr Lily Ct
- 19046 Elston Way
- 19730 Burgundy Farms Rd
- 19274 Elston Way
- 17146 Ashcomb Way
- 19278 Elston Way
- 19828 Beverly Park Rd
- 19157 Elston Way
- 19912 Beverly Park Rd
- 19850 Bittersweet Ln
- 19074 Elston Way
- 19940 Beverly Park Rd
- 19274 Elston Way
- 17551 Elkgrove Ln
- 19347 Elston Way
- 17462 Elkgrove Ln
- 17021 Ashcomb Way
- 19824 Beechcrest Place
- 19872 Beechcrest Place
- 19563 Utopia Ln
- 19665 Beechcrest Place
- 19512 Deming Ln
- 19617 Hinkley Dr
- 20223 Ainsley St
- 11900 Marquina Blvd
- 11800 Bahia Honda Ln
