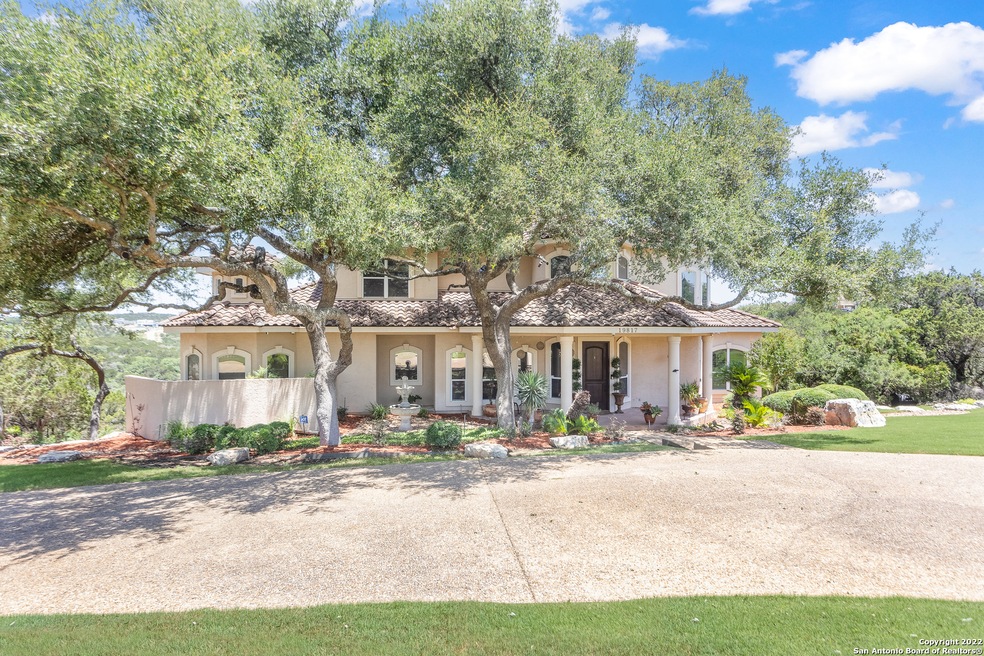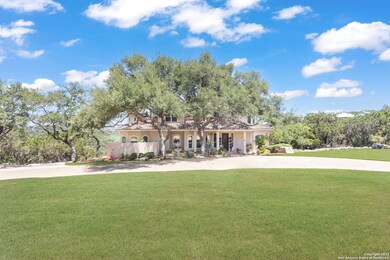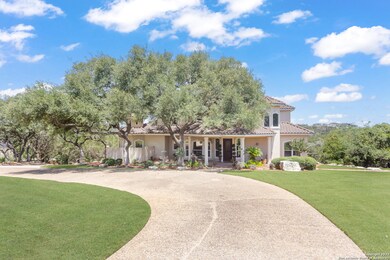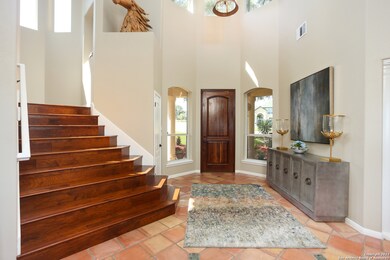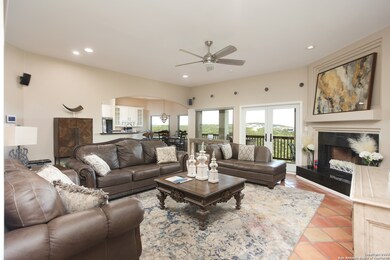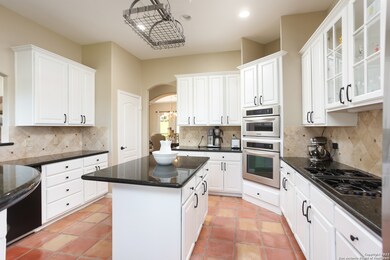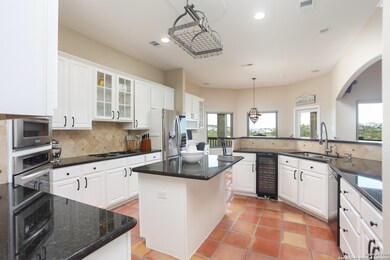
19817 Fiesta Grande San Antonio, TX 78256
Cross Mountain NeighborhoodHighlights
- 1.15 Acre Lot
- Mature Trees
- Deck
- Garcia Middle School Rated A-
- Clubhouse
- Family Room with Fireplace
About This Home
As of March 2025Beautiful hill country view, with lots of privacy in the prestigious Crownridge subdivision. This home is tucked away in a cul-de-sac, backed behind Crownridge Canyon Park, and is perched up high, overlooking various panoramic views. This beautiful custom home has so much to offer, a chef's kitchen with granite countertops, stainless steel appliances, and a gas stove. In addition to an executive study with plantation shutters, two living areas with two fire places, open floor plan with lots of natural light. Back windows and door replaced approx. 3 months ago, 1st level floor has automatic blinds, two oversized balcony's with speakers. Wow! But it gets better! How about additional parking besides the 3 car garage, circular driveway, and two more additional parking spaces. This house is surely well maintained. Enjoy living in a luxury serenity with granted access to a community swimming pool, club house, and so much more! Schedule you're showing today.
Last Agent to Sell the Property
Angela Casanova-Valera
Dalton Wade, Inc Listed on: 05/27/2022
Last Buyer's Agent
Gilbert Oliva
LPT Realty, LLC
Home Details
Home Type
- Single Family
Est. Annual Taxes
- $19,827
Year Built
- Built in 1996
Lot Details
- 1.15 Acre Lot
- Sprinkler System
- Mature Trees
HOA Fees
- $22 Monthly HOA Fees
Home Design
- Slab Foundation
- Clay Roof
- Stucco
Interior Spaces
- 4,288 Sq Ft Home
- Property has 2 Levels
- Wet Bar
- Central Vacuum
- Ceiling Fan
- Double Pane Windows
- Window Treatments
- Family Room with Fireplace
- 2 Fireplaces
- Living Room with Fireplace
- Game Room
- Permanent Attic Stairs
Kitchen
- Eat-In Kitchen
- Built-In Self-Cleaning Oven
- Gas Cooktop
- <<microwave>>
- Dishwasher
- Solid Surface Countertops
- Disposal
Flooring
- Wood
- Carpet
- Ceramic Tile
Bedrooms and Bathrooms
- 5 Bedrooms
- Walk-In Closet
Laundry
- Laundry Room
- Laundry on main level
- Washer Hookup
Home Security
- Security System Owned
- Carbon Monoxide Detectors
- Fire and Smoke Detector
Parking
- 3 Car Attached Garage
- Side or Rear Entrance to Parking
- Garage Door Opener
Outdoor Features
- Deck
- Covered patio or porch
- Outdoor Gas Grill
Schools
- Bonnie Ellison Elementary School
- Hector Garcia Middle School
- Brandeis High School
Utilities
- Central Heating and Cooling System
- Heating System Uses Natural Gas
- Gas Water Heater
- Water Softener is Owned
Listing and Financial Details
- Legal Lot and Block 2 / 6
- Assessor Parcel Number 347251060020
Community Details
Overview
- $200 HOA Transfer Fee
- Crownridge Of Texas Owners Association
- Crownridge Subdivision
- Mandatory home owners association
Amenities
- Clubhouse
Recreation
- Tennis Courts
- Community Basketball Court
- Sport Court
- Community Pool
- Park
Ownership History
Purchase Details
Home Financials for this Owner
Home Financials are based on the most recent Mortgage that was taken out on this home.Purchase Details
Purchase Details
Purchase Details
Home Financials for this Owner
Home Financials are based on the most recent Mortgage that was taken out on this home.Purchase Details
Home Financials for this Owner
Home Financials are based on the most recent Mortgage that was taken out on this home.Purchase Details
Home Financials for this Owner
Home Financials are based on the most recent Mortgage that was taken out on this home.Purchase Details
Home Financials for this Owner
Home Financials are based on the most recent Mortgage that was taken out on this home.Purchase Details
Home Financials for this Owner
Home Financials are based on the most recent Mortgage that was taken out on this home.Similar Homes in San Antonio, TX
Home Values in the Area
Average Home Value in this Area
Purchase History
| Date | Type | Sale Price | Title Company |
|---|---|---|---|
| Deed | -- | Chicago Title | |
| Trustee Deed | $840,000 | None Listed On Document | |
| Special Warranty Deed | -- | None Listed On Document | |
| Deed | -- | First American Title | |
| Vendors Lien | -- | Old Republic Title | |
| Vendors Lien | -- | Ticor Title Agency | |
| Vendors Lien | -- | Alamo Title | |
| Warranty Deed | -- | Commerce Land Title |
Mortgage History
| Date | Status | Loan Amount | Loan Type |
|---|---|---|---|
| Open | $784,700 | New Conventional | |
| Previous Owner | $734,000 | New Conventional | |
| Previous Owner | $597,835 | New Conventional | |
| Previous Owner | $627,000 | No Value Available | |
| Previous Owner | $294,500 | Unknown | |
| Previous Owner | $245,000 | No Value Available | |
| Previous Owner | $387,000 | No Value Available | |
| Previous Owner | $331,450 | Construction | |
| Closed | $134,000 | No Value Available |
Property History
| Date | Event | Price | Change | Sq Ft Price |
|---|---|---|---|---|
| 03/07/2025 03/07/25 | Sold | -- | -- | -- |
| 02/25/2025 02/25/25 | Pending | -- | -- | -- |
| 01/02/2025 01/02/25 | For Sale | $829,000 | -11.8% | $193 / Sq Ft |
| 10/30/2022 10/30/22 | Off Market | -- | -- | -- |
| 07/29/2022 07/29/22 | Sold | -- | -- | -- |
| 06/23/2022 06/23/22 | Pending | -- | -- | -- |
| 05/27/2022 05/27/22 | For Sale | $940,000 | +39.3% | $219 / Sq Ft |
| 11/03/2020 11/03/20 | Off Market | -- | -- | -- |
| 08/03/2020 08/03/20 | Sold | -- | -- | -- |
| 07/04/2020 07/04/20 | Pending | -- | -- | -- |
| 05/30/2020 05/30/20 | For Sale | $675,000 | -- | $157 / Sq Ft |
Tax History Compared to Growth
Tax History
| Year | Tax Paid | Tax Assessment Tax Assessment Total Assessment is a certain percentage of the fair market value that is determined by local assessors to be the total taxable value of land and additions on the property. | Land | Improvement |
|---|---|---|---|---|
| 2023 | $22,735 | $919,470 | $247,320 | $672,150 |
| 2022 | $20,934 | $845,650 | $190,590 | $655,060 |
| 2021 | $18,048 | $704,040 | $165,730 | $538,310 |
| 2020 | $17,221 | $660,090 | $149,370 | $510,720 |
| 2019 | $16,475 | $615,000 | $149,370 | $465,630 |
| 2018 | $15,921 | $593,960 | $149,370 | $444,590 |
| 2017 | $16,112 | $600,000 | $149,370 | $450,630 |
| 2016 | $17,250 | $642,400 | $149,370 | $525,630 |
| 2015 | $14,769 | $584,000 | $143,450 | $440,550 |
| 2014 | $14,769 | $555,000 | $0 | $0 |
Agents Affiliated with this Home
-
JJ Rodriguez

Seller's Agent in 2025
JJ Rodriguez
J.J. Rodriguez Real Estate
(210) 601-7074
1 in this area
21 Total Sales
-
M
Buyer's Agent in 2025
Matthew DeBlois
All City San Antonio Registered Series
-
A
Seller's Agent in 2022
Angela Casanova-Valera
Dalton Wade, Inc
-
G
Buyer's Agent in 2022
Gilbert Oliva
LPT Realty, LLC
-
S
Seller's Agent in 2020
Sara Ayers
Keller Williams Legacy
-
J
Buyer's Agent in 2020
Jennifer Gobert
JPAR San Antonio
Map
Source: San Antonio Board of REALTORS®
MLS Number: 1610069
APN: 34725-106-0020
- 6702 Wagner Way
- 19727 La Sierra Blvd
- 7202 Bella Rose
- 10 Ventana Pkwy
- 6743 Bella Colina
- 7143 Bella Garden
- 19706 Wittenburg Dr
- 7114 Cresta Bulivar
- 19827 Wittenburg Dr
- 7710 Hays Hill
- 19826 Wittenburg
- 18802 Edwards Edge
- 6703 Bella Colina
- 7302 Cresta Bulivar
- 6519 Grove Creek Dr
- 7027 Bella Bluff
- 18947 Llano Ledge
- 20107 Bella Glade
- 18718 Real Ridge
- 7134 Bella Cloud
