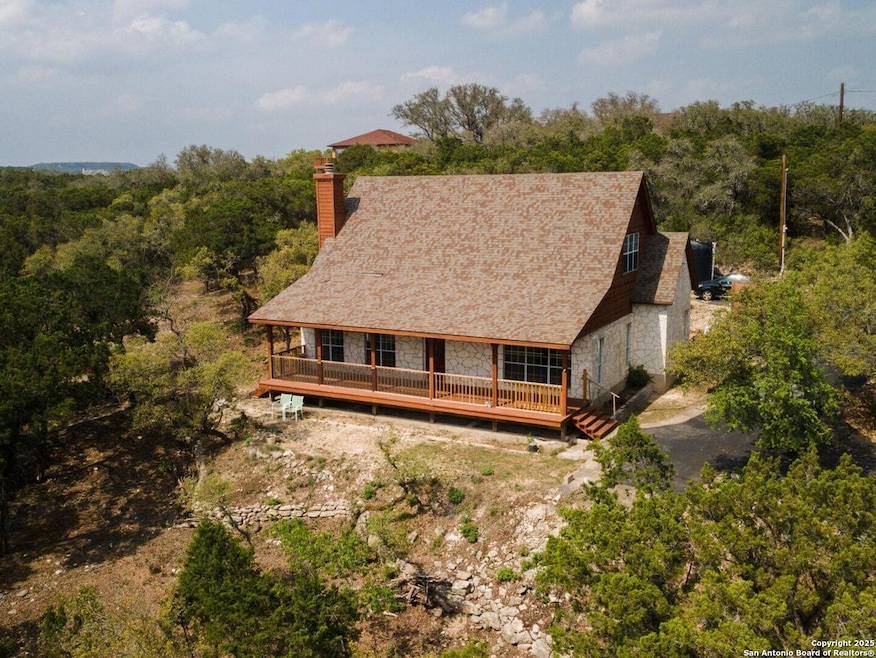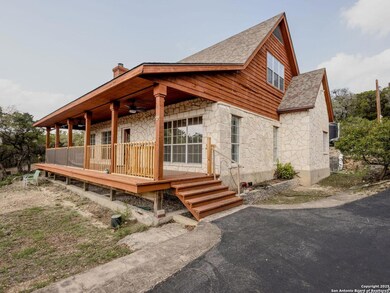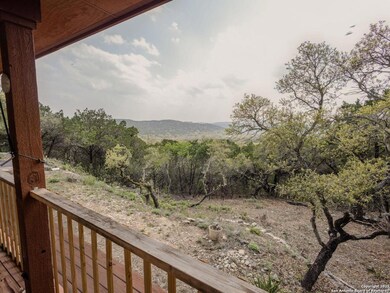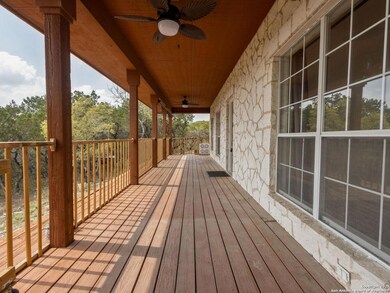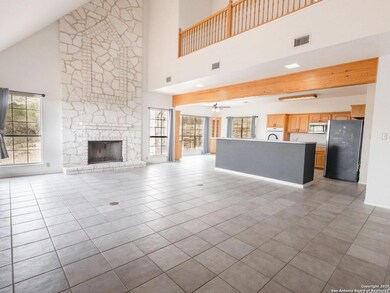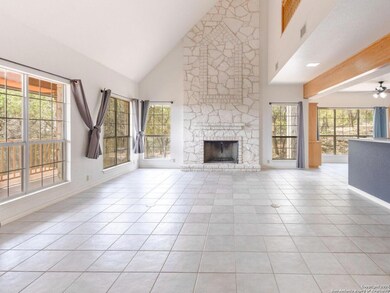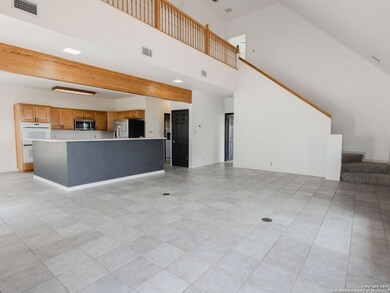
19819 Chimney Creek Rd Helotes, TX 78023
Cedar Creek NeighborhoodHighlights
- 2.98 Acre Lot
- Custom Closet System
- Loft
- Los Reyes Elementary School Rated A-
- Mature Trees
- Solid Surface Countertops
About This Home
As of April 2025MILLION DOLLAR VIEW for $499,999. - Refreshed-Remarkable-Reimagined traditional Hill Country homestead on a heavily wooded totally private 2.98 acre parcel. - Nestled high on a hill behind a controlled access gate find your very own bright spacious 3bd/2ba 2200' two story rustic cedar and stone home with cozy charm just minutes away from Old Helotes and the HEB. - No city taxes. No HOA, No SAWS. - Just the independence of having your own well, 2500 gallon cistern, close in location and the good fortune of Northside schools. - Discover your family's forever home perfectly situated with a Southwest horizon wide view. Become one with the peace and independence of true Hill Country living. - Embrace the wintertime warmth as you harvest your own cordwood to fuel your full sized limestone hearth. - Enjoy the summertime breeze as you spy native flora and fauna from your 330 sq ft totally covered front porch/wood deck. - Explore nearby parks and streams. Play the neighboring Oak Valley golf course. Hike and Bike the trails and byways directly out your backdoor. Then discover a hidden generational pet cemetery with engraved headstones right on your own property nearby your own pig pen. - Relish in the confidence of knowing your pre-inspected home's value is assured with a professional appraisal (included) and features new septic, fresh paint, recent new roof, prepaid Old Republic home service contract, - Zero down VHA or USDA financing with a complimentary deep clean included on delivery.
Last Agent to Sell the Property
Kenneth Chick
Dalton Wade, Inc Listed on: 04/11/2025
Home Details
Home Type
- Single Family
Est. Annual Taxes
- $8,369
Year Built
- Built in 1996
Lot Details
- 2.98 Acre Lot
- Wrought Iron Fence
- Partially Fenced Property
- Mature Trees
Home Design
- Brick Exterior Construction
- Slab Foundation
- Composition Shingle Roof
- Roof Vent Fans
Interior Spaces
- 2,219 Sq Ft Home
- Property has 2 Levels
- Ceiling Fan
- Chandelier
- Double Pane Windows
- Window Treatments
- Living Room with Fireplace
- Combination Dining and Living Room
- Loft
Kitchen
- Eat-In Kitchen
- Walk-In Pantry
- Built-In Self-Cleaning Double Oven
- Cooktop<<rangeHoodToken>>
- <<microwave>>
- Ice Maker
- Dishwasher
- Solid Surface Countertops
- Disposal
Flooring
- Carpet
- Concrete
- Ceramic Tile
Bedrooms and Bathrooms
- 3 Bedrooms
- Custom Closet System
- 2 Full Bathrooms
Laundry
- Laundry Room
- Laundry on main level
- Washer Hookup
Outdoor Features
- Covered patio or porch
Schools
- Helotes Elementary School
- Stinson Middle School
Utilities
- Central Heating and Cooling System
- Well
- Electric Water Heater
- Septic System
- Cable TV Available
Community Details
- Chimney Creek Subdivision
Listing and Financial Details
- Legal Lot and Block 17 / 3
- Assessor Parcel Number 046031030170
Ownership History
Purchase Details
Home Financials for this Owner
Home Financials are based on the most recent Mortgage that was taken out on this home.Purchase Details
Home Financials for this Owner
Home Financials are based on the most recent Mortgage that was taken out on this home.Similar Homes in Helotes, TX
Home Values in the Area
Average Home Value in this Area
Purchase History
| Date | Type | Sale Price | Title Company |
|---|---|---|---|
| Warranty Deed | -- | None Listed On Document | |
| Deed | -- | Fidelity National Title |
Mortgage History
| Date | Status | Loan Amount | Loan Type |
|---|---|---|---|
| Previous Owner | $484,191 | VA |
Property History
| Date | Event | Price | Change | Sq Ft Price |
|---|---|---|---|---|
| 04/28/2025 04/28/25 | Sold | -- | -- | -- |
| 04/25/2025 04/25/25 | Pending | -- | -- | -- |
| 04/11/2025 04/11/25 | For Sale | $499,999 | +6.4% | $225 / Sq Ft |
| 08/07/2024 08/07/24 | Sold | -- | -- | -- |
| 07/15/2024 07/15/24 | Pending | -- | -- | -- |
| 06/30/2024 06/30/24 | For Sale | $470,000 | -- | $212 / Sq Ft |
Tax History Compared to Growth
Tax History
| Year | Tax Paid | Tax Assessment Tax Assessment Total Assessment is a certain percentage of the fair market value that is determined by local assessors to be the total taxable value of land and additions on the property. | Land | Improvement |
|---|---|---|---|---|
| 2023 | $2,909 | $366,742 | $222,230 | $232,860 |
| 2022 | $6,772 | $333,402 | $183,830 | $215,510 |
| 2021 | $6,381 | $303,093 | $118,530 | $185,480 |
| 2020 | $5,926 | $275,539 | $118,530 | $177,960 |
| 2019 | $5,562 | $250,490 | $77,870 | $172,620 |
| 2018 | $5,405 | $243,210 | $77,870 | $165,340 |
| 2017 | $5,416 | $243,210 | $77,870 | $165,340 |
| 2016 | $5,462 | $245,260 | $77,870 | $167,390 |
| 2015 | $4,470 | $249,410 | $77,870 | $171,540 |
| 2014 | $4,470 | $244,330 | $0 | $0 |
Agents Affiliated with this Home
-
K
Seller's Agent in 2025
Kenneth Chick
Dalton Wade, Inc
-
Samantha Vandenheuvel

Buyer's Agent in 2025
Samantha Vandenheuvel
Exquisite Properties, LLC
(541) 606-0164
1 in this area
72 Total Sales
-
R
Seller's Agent in 2024
Robert Cortez
eXp Realty
Map
Source: San Antonio Board of REALTORS®
MLS Number: 1857522
APN: 04603-103-0170
- 20892 Bluehill Pass
- 20810 Bluehill Pass
- 18688 Morales Ranch Rd
- 11243 Hill Top Loop
- 20784 Bluehill Pass
- 12302 Calvert
- 11225 Hill Top Bend
- 11312 Red Oak Turn
- 11206 Red Oak Turn
- 12307 van de Carr
- 11448 Condor Pass
- 12424 Andice
- 18810 Canyon View Pass
- 18720 Bandera Rd
- 11234 Condor Pass
- 17022 Clovis
- 11251 Condor Pass
- 17132 Bandera Rd
- 16812 Fox Ridge
- 16811 Fox Ridge
