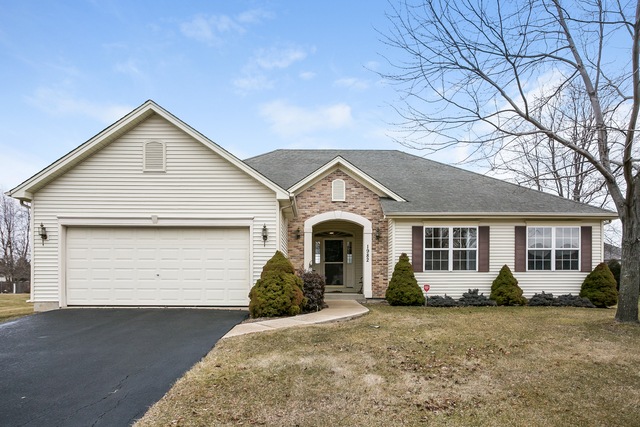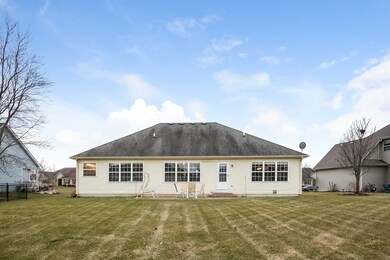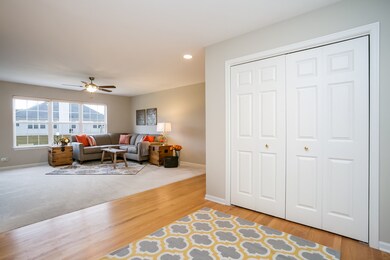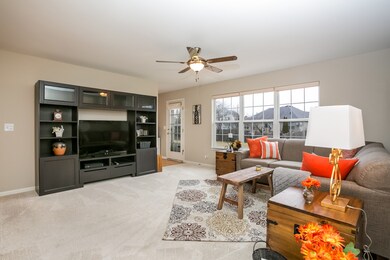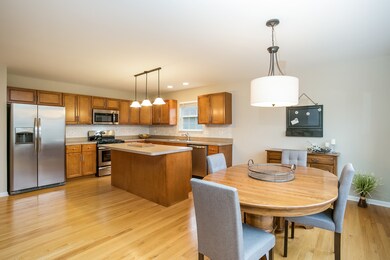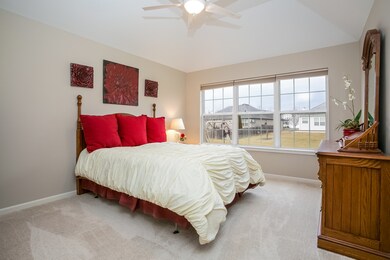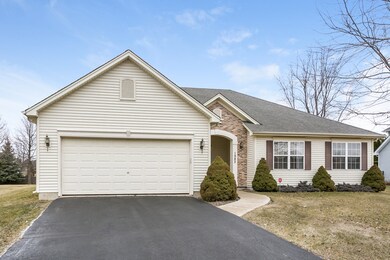
1982 Diamond Creek Ln Aurora, IL 60503
Far Southeast NeighborhoodEstimated Value: $422,858 - $430,000
Highlights
- Wood Flooring
- Stainless Steel Appliances
- Soaking Tub
- The Wheatlands Elementary School Rated A-
- Attached Garage
- Breakfast Bar
About This Home
As of April 2018FANTASTIC Custom Keim built home- 3bed/2 bath, 2 car garage RANCH is ready to move in! Love the open concept living. Gorgeous hardwood floors throughout and freshly painted in today's HOTTEST hues. Enjoy NEW hot water heater! Fantastic kitchen has been newly updated! Fabulous breakfast bar, large island, gorgeous subway tile backsplash, loads of cabinet space and all NEW stainless steel appliances! WOW! Lovely dining room with gorgeous views of the backyard! Spacious Master suite w/WIC and private bath. LUX master bath w/dbl vanity, separate shower & soaker tub! 2 additional spacious bedrooms and full bath complete the upstairs. Full unfinished basement is ready for your personal touch! Imagine the possibilities. Step outside and enjoy HUGE yard! Perfect space to run around with the whole family! Amazing location, close to shopping & schools! Click on the Virtual Tour for more pictures and then Click on the Floor plans by level to experience the interactive tour!
Last Agent to Sell the Property
Keller Williams North Shore West License #471008702 Listed on: 03/07/2018

Home Details
Home Type
- Single Family
Est. Annual Taxes
- $9,197
Year Built
- 2001
Lot Details
- 0.27
HOA Fees
- $17 per month
Parking
- Attached Garage
- Garage Transmitter
- Garage Door Opener
- Driveway
- Parking Included in Price
- Garage Is Owned
Home Design
- Brick Exterior Construction
- Slab Foundation
- Asphalt Shingled Roof
- Vinyl Siding
Interior Spaces
- Entrance Foyer
- Wood Flooring
- Unfinished Basement
- Basement Fills Entire Space Under The House
Kitchen
- Breakfast Bar
- Oven or Range
- Microwave
- Freezer
- Dishwasher
- Stainless Steel Appliances
- Kitchen Island
Bedrooms and Bathrooms
- Primary Bathroom is a Full Bathroom
- Bathroom on Main Level
- Dual Sinks
- Soaking Tub
- Separate Shower
Laundry
- Laundry on main level
- Dryer
- Washer
Outdoor Features
- Patio
Utilities
- Forced Air Heating and Cooling System
- Heating System Uses Gas
Listing and Financial Details
- Homeowner Tax Exemptions
Ownership History
Purchase Details
Home Financials for this Owner
Home Financials are based on the most recent Mortgage that was taken out on this home.Purchase Details
Home Financials for this Owner
Home Financials are based on the most recent Mortgage that was taken out on this home.Similar Homes in Aurora, IL
Home Values in the Area
Average Home Value in this Area
Purchase History
| Date | Buyer | Sale Price | Title Company |
|---|---|---|---|
| Pasqualini Daniel J | $260,000 | Stewart Title | |
| Michael Valerie F | $209,000 | -- |
Mortgage History
| Date | Status | Borrower | Loan Amount |
|---|---|---|---|
| Open | Pasqualini Daniel J | $50,000 | |
| Open | Pasqualini Daniel J | $204,500 | |
| Closed | Pasqualini Daniel J | $208,000 | |
| Previous Owner | Michael Valerie F | $118,000 | |
| Previous Owner | Michael Valerie F | $120,000 |
Property History
| Date | Event | Price | Change | Sq Ft Price |
|---|---|---|---|---|
| 04/30/2018 04/30/18 | Sold | $260,000 | -1.9% | $160 / Sq Ft |
| 03/12/2018 03/12/18 | Pending | -- | -- | -- |
| 03/07/2018 03/07/18 | For Sale | $265,000 | -- | $163 / Sq Ft |
Tax History Compared to Growth
Tax History
| Year | Tax Paid | Tax Assessment Tax Assessment Total Assessment is a certain percentage of the fair market value that is determined by local assessors to be the total taxable value of land and additions on the property. | Land | Improvement |
|---|---|---|---|---|
| 2023 | $9,197 | $107,090 | $28,476 | $78,614 |
| 2022 | $9,197 | $97,354 | $25,887 | $71,467 |
| 2021 | $9,352 | $95,445 | $25,379 | $70,066 |
| 2020 | $9,266 | $93,573 | $24,881 | $68,692 |
| 2019 | $9,228 | $88,485 | $24,881 | $63,604 |
| 2018 | $8,983 | $84,821 | $23,851 | $60,970 |
| 2017 | $8,919 | $81,559 | $22,934 | $58,625 |
| 2016 | $8,341 | $75,517 | $21,235 | $54,282 |
| 2015 | $7,970 | $69,282 | $19,482 | $49,800 |
| 2014 | -- | $66,618 | $18,733 | $47,885 |
| 2013 | -- | $67,291 | $18,922 | $48,369 |
Agents Affiliated with this Home
-
Lisa Wolf

Seller's Agent in 2018
Lisa Wolf
Keller Williams North Shore West
(224) 627-5600
11 in this area
1,140 Total Sales
-
Kimberly Zahand

Seller Co-Listing Agent in 2018
Kimberly Zahand
Keller Williams North Shore West
(630) 215-6063
11 in this area
389 Total Sales
-
Joe DiChiarro
J
Buyer's Agent in 2018
Joe DiChiarro
Street Side Realty LLC
(630) 391-3337
9 Total Sales
Map
Source: Midwest Real Estate Data (MRED)
MLS Number: MRD09876915
APN: 03-01-287-006
- 1932 Royal Ln
- 3328 Fulshear Cir
- 3326 Fulshear Cir
- 3408 Fulshear Cir
- 1913 Misty Ridge Ln Unit 5
- 1917 Turtle Creek Ct
- 1874 Wisteria Dr Unit 333
- 2270 Twilight Dr Unit 2270
- 2278 Twilight Dr
- 2013 Eastwick Ln
- 2355 Avalon Ct
- 1676 Fredericksburg Ln
- 2197 Wilson Creek Cir Unit 3
- 1919 Indian Hill Ln Unit 4035
- 2410 Oakfield Ct
- 1799 Indian Hill Ln Unit 4113
- 1741 Fredericksburg Ln
- 629 Lincoln Station Dr Unit 1503
- 2397 Sunrise Cir Unit 35129
- 2262 Shiloh Dr Unit 2
- 1982 Diamond Creek Ln
- 1968 Diamond Creek Ln
- 1996 Diamond Creek Ln
- 2031 James Leigh Dr
- 2015 James Leigh Dr
- 2047 James Leigh Dr
- 2070 Pine Creek Dr
- 2091 Keim Dr
- 2058 Pine Creek Dr
- 1991 Diamond Creek Ln Unit 1
- 1977 Diamond Creek Ln
- 2079 Keim Dr
- 1999 James Leigh Dr
- 2046 Pine Creek Dr
- 2067 Keim Dr
- 1963 Diamond Creek Ln
- 2005 Diamond Creek Ln
- 2034 Pine Creek Dr
- 2020 James Leigh Dr
- 1935 Diamond Creek Ln
