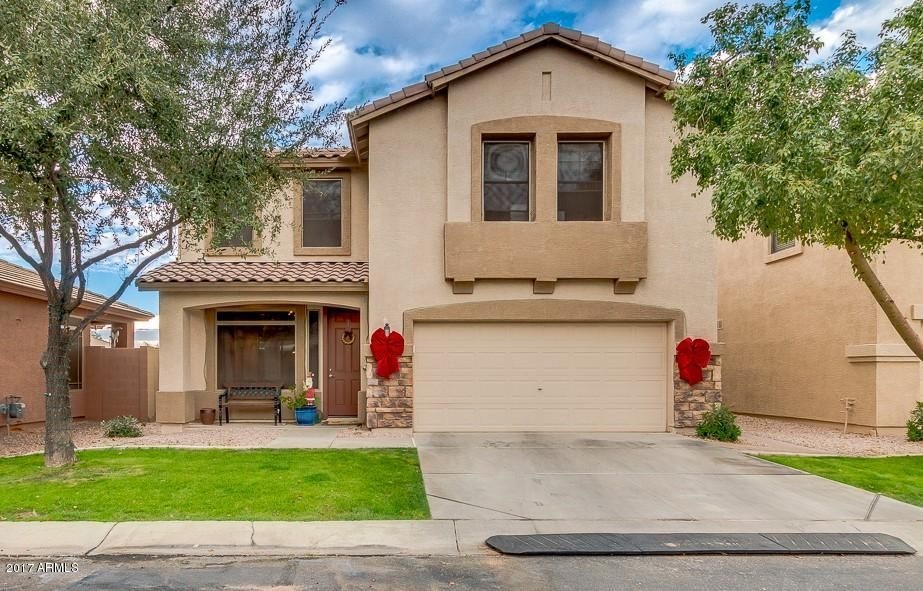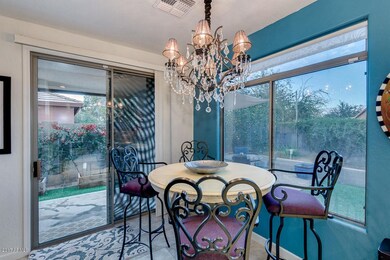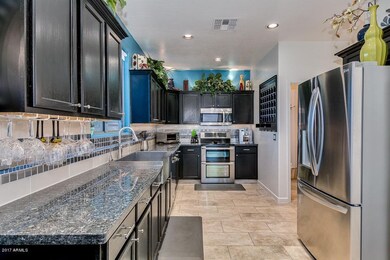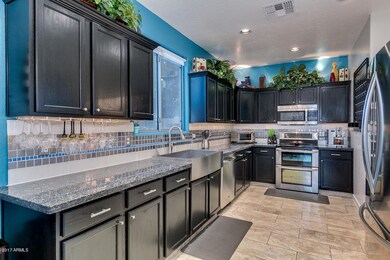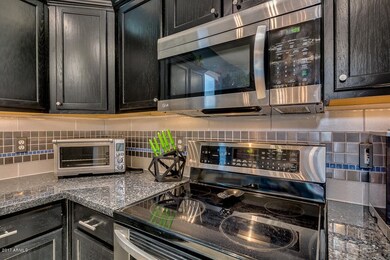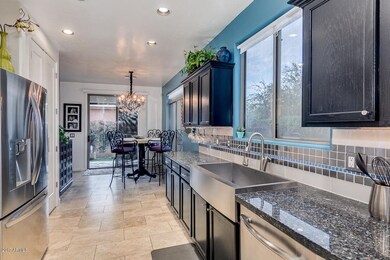
1982 E Browning Place Chandler, AZ 85286
East Chandler NeighborhoodHighlights
- Gated Community
- Santa Barbara Architecture
- Community Pool
- Chandler Traditional Academy-Humphrey Rated A
- Granite Countertops
- Covered patio or porch
About This Home
As of September 2019Gorgeous, Gorgeous, Gorgeous! Located in the desirable gated community of Canyon Oaks, this stunning contemporary remodel is straight out of a magazine! Step inside to find a dramatic great room with new wood tile flooring, high end built-in speakers, upgraded fixtures throughout & a stunning kitchen with dramatic espresso cabinets, high end SS appliances, granite countertops, a custom tile backsplash, walk-in pantry & gorgeous flooring. Upstairs features a bright & functional loft (perfect for an office or playroom), light
& bright secondary bedrooms, a laundry room and luxurious master suite with remodeled bathroom & a large walk-in closet with transom windows. The enticing backyard features a covered patio, herb garden, BBQ gas hookup, artificial grass, fruit trees & lots of privacy. In addition to being gated and taking care of each home's front yard maintenance, the gated community of Canyon Oaks offers lush greenbelts, a community pool & spa, playground and conveniently is located close to shopping, restaurants and the 202 freeway. Don't wait to see this exceptionally appointed and priced home!
Co-Listed By
Robert Castillo
Elich & Associates License #SA641808000
Home Details
Home Type
- Single Family
Est. Annual Taxes
- $1,502
Year Built
- Built in 2003
Lot Details
- 3,158 Sq Ft Lot
- Cul-De-Sac
- Block Wall Fence
- Artificial Turf
- Front and Back Yard Sprinklers
- Grass Covered Lot
HOA Fees
- $149 Monthly HOA Fees
Parking
- 2 Car Direct Access Garage
- Garage Door Opener
Home Design
- Santa Barbara Architecture
- Wood Frame Construction
- Tile Roof
- Stucco
Interior Spaces
- 1,708 Sq Ft Home
- 2-Story Property
- Ceiling height of 9 feet or more
- Ceiling Fan
- Solar Screens
Kitchen
- Eat-In Kitchen
- Built-In Microwave
- Granite Countertops
Flooring
- Carpet
- Tile
Bedrooms and Bathrooms
- 3 Bedrooms
- 2.5 Bathrooms
- Dual Vanity Sinks in Primary Bathroom
Outdoor Features
- Covered patio or porch
Schools
- Chandler Traditional Academy - Humphrey Elementary School
- Bogle Junior High School
- Perry High School
Utilities
- Refrigerated Cooling System
- Heating Available
- Water Filtration System
- High Speed Internet
- Cable TV Available
Listing and Financial Details
- Tax Lot 31
- Assessor Parcel Number 303-29-600
Community Details
Overview
- Association fees include ground maintenance, street maintenance
- Canyon Oakes Association, Phone Number (480) 539-1396
- Built by Jackson Properties
- Canyon Oaks Subdivision
Recreation
- Community Playground
- Community Pool
- Community Spa
- Bike Trail
Security
- Gated Community
Ownership History
Purchase Details
Home Financials for this Owner
Home Financials are based on the most recent Mortgage that was taken out on this home.Purchase Details
Purchase Details
Home Financials for this Owner
Home Financials are based on the most recent Mortgage that was taken out on this home.Purchase Details
Home Financials for this Owner
Home Financials are based on the most recent Mortgage that was taken out on this home.Purchase Details
Home Financials for this Owner
Home Financials are based on the most recent Mortgage that was taken out on this home.Purchase Details
Home Financials for this Owner
Home Financials are based on the most recent Mortgage that was taken out on this home.Similar Homes in Chandler, AZ
Home Values in the Area
Average Home Value in this Area
Purchase History
| Date | Type | Sale Price | Title Company |
|---|---|---|---|
| Warranty Deed | $390,000 | Grand Canyon Title | |
| Quit Claim Deed | -- | None Listed On Document | |
| Deed | -- | Security Title Agency Inc | |
| Warranty Deed | $289,795 | Security Title Agency Inc | |
| Warranty Deed | $249,900 | Equity Title Agency Inc | |
| Special Warranty Deed | $165,350 | Fidelity National Title | |
| Special Warranty Deed | -- | Fidelity National Title |
Mortgage History
| Date | Status | Loan Amount | Loan Type |
|---|---|---|---|
| Open | $290,000 | New Conventional | |
| Previous Owner | $246,326 | New Conventional | |
| Previous Owner | $229,900 | New Conventional | |
| Previous Owner | $132,250 | Purchase Money Mortgage | |
| Closed | $16,500 | No Value Available |
Property History
| Date | Event | Price | Change | Sq Ft Price |
|---|---|---|---|---|
| 09/30/2019 09/30/19 | Sold | $289,795 | 0.0% | $170 / Sq Ft |
| 09/01/2019 09/01/19 | For Sale | $289,795 | 0.0% | $170 / Sq Ft |
| 08/30/2019 08/30/19 | Pending | -- | -- | -- |
| 08/29/2019 08/29/19 | For Sale | $289,795 | +16.0% | $170 / Sq Ft |
| 01/31/2018 01/31/18 | Sold | $249,900 | 0.0% | $146 / Sq Ft |
| 12/12/2017 12/12/17 | Pending | -- | -- | -- |
| 12/06/2017 12/06/17 | For Sale | $249,900 | -- | $146 / Sq Ft |
Tax History Compared to Growth
Tax History
| Year | Tax Paid | Tax Assessment Tax Assessment Total Assessment is a certain percentage of the fair market value that is determined by local assessors to be the total taxable value of land and additions on the property. | Land | Improvement |
|---|---|---|---|---|
| 2025 | $1,757 | $19,096 | -- | -- |
| 2024 | $1,723 | $18,187 | -- | -- |
| 2023 | $1,723 | $32,520 | $6,500 | $26,020 |
| 2022 | $1,669 | $24,720 | $4,940 | $19,780 |
| 2021 | $1,715 | $23,280 | $4,650 | $18,630 |
| 2020 | $1,706 | $21,960 | $4,390 | $17,570 |
| 2019 | $1,391 | $19,450 | $3,890 | $15,560 |
| 2018 | $1,347 | $18,730 | $3,740 | $14,990 |
| 2017 | $1,502 | $17,120 | $3,420 | $13,700 |
| 2016 | $1,451 | $16,930 | $3,380 | $13,550 |
| 2015 | $1,391 | $16,020 | $3,200 | $12,820 |
Agents Affiliated with this Home
-
Robinn Silberman

Seller's Agent in 2019
Robinn Silberman
HomeSmart
(847) 721-7571
16 Total Sales
-
Stacy Klibanoff

Seller Co-Listing Agent in 2019
Stacy Klibanoff
Compass
(480) 251-6660
193 Total Sales
-
Lisa Schmitz

Buyer's Agent in 2019
Lisa Schmitz
Integrity All Stars
(480) 200-3866
1 in this area
104 Total Sales
-
Stephanie Burns

Buyer Co-Listing Agent in 2019
Stephanie Burns
Integrity All Stars
(815) 353-2614
1 in this area
99 Total Sales
-
Sara Elich

Seller's Agent in 2018
Sara Elich
Sara Elich
(951) 963-5944
25 Total Sales
-
R
Seller Co-Listing Agent in 2018
Robert Castillo
Elich & Associates
Map
Source: Arizona Regional Multiple Listing Service (ARMLS)
MLS Number: 5696016
APN: 303-29-600
- 2061 E Flintlock Way
- 1070 S Amber St
- 2161 E Flintlock Way
- 1551 E Longhorn Dr
- 2142 E Wildhorse Dr
- 1508 S Danyell Place
- 476 S Soho Ln Unit 2
- 482 S Soho Ln Unit 3
- 494 S Soho Ln Unit 5
- 475 S Soho Ln Unit 35
- 470 S Soho Ln Unit 1
- 1619 E Beretta Place
- 905 S Canal Dr Unit 17
- 2397 E Winchester Place
- 900 S Canal Dr Unit 121
- 2343 E Morelos St
- 2326 E Spruce Dr
- 2467 E Winchester Place Unit II
- 2366 E Spruce Dr
- 512 S Soho Ln Unit 8
