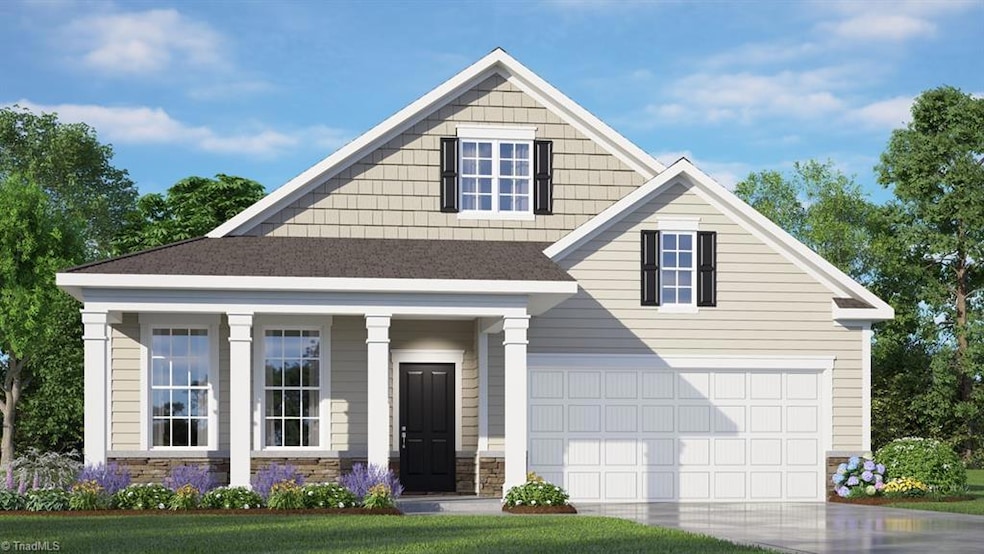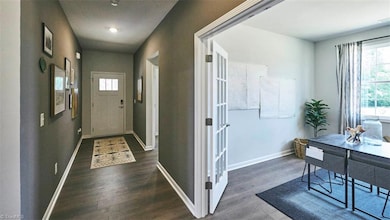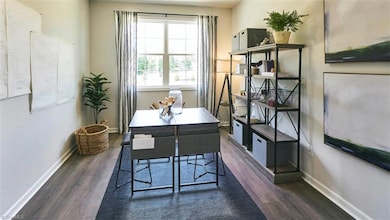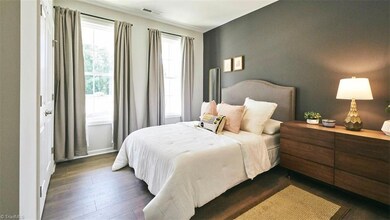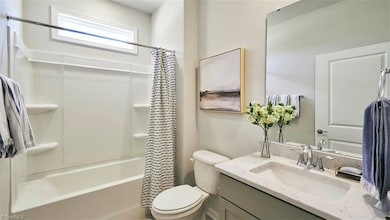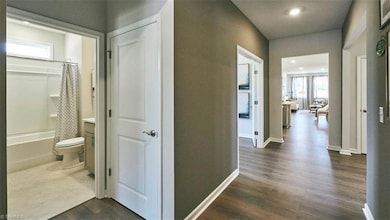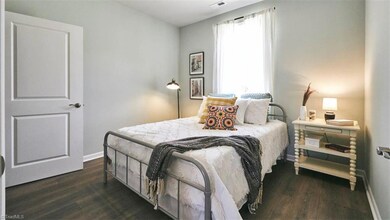
1982 Malvina Ct Graham, NC 27253
Swepsonville NeighborhoodEstimated payment $2,973/month
Highlights
- New Construction
- Attic
- Tile Flooring
- Hawfields Middle School Rated 9+
- 2 Car Attached Garage
- Kitchen Island
About This Home
Make the Dover, featured at Quarry Hills in Swepsonville, NC, your home today! This home offers a charming and functional design, perfect for those seeking comfortable and accessible living space. This home features four bedrooms, three bathrooms and a two-car garage. Upon entering the home you are greeted by 9 ft. ceilings and an abundance of natural light. The spacious gourmet kitchen is a chef’s dream, complete with top-of-the-line appliances, granite countertops, and ample storage. The primary suite offers a walk-in closet and en-suite bathroom. The additional bedroom provides comfort and privacy with access to a secondary bathroom. A flex room is a versatile space that can serve as a office, home gym, or a craft room. Upstairs, you will find an additional living space, with a bedroom and a full bathroom! The outdoor living area is ideal for hosting gatherings or unwinding after a long day. Do not miss the opportunity to make this home yours. Schedule a visit today at Quarry Hills.
Home Details
Home Type
- Single Family
Year Built
- Built in 2025 | New Construction
Lot Details
- 0.3 Acre Lot
- Cleared Lot
HOA Fees
- $140 Monthly HOA Fees
Parking
- 2 Car Attached Garage
- Front Facing Garage
- Driveway
Home Design
- Slab Foundation
- Wood Siding
- Vinyl Siding
- Stone
Interior Spaces
- 1,883 Sq Ft Home
- Property has 1 Level
- Living Room with Fireplace
- Dryer Hookup
- Attic
Kitchen
- Dishwasher
- Kitchen Island
- Disposal
Flooring
- Carpet
- Tile
- Vinyl
Bedrooms and Bathrooms
- 3 Bedrooms
- 2 Full Bathrooms
Schools
- Hawfields Middle School
- Southeast High School
Utilities
- Forced Air Heating and Cooling System
- Heating System Uses Natural Gas
- Electric Water Heater
Community Details
- Quarry Hills Subdivision
Listing and Financial Details
- Tax Lot 38
- Assessor Parcel Number 8893322514
- 0% Total Tax Rate
Map
Home Values in the Area
Average Home Value in this Area
Property History
| Date | Event | Price | Change | Sq Ft Price |
|---|---|---|---|---|
| 08/06/2025 08/06/25 | Pending | -- | -- | -- |
| 05/19/2025 05/19/25 | For Sale | $440,000 | -- | $234 / Sq Ft |
Similar Homes in Graham, NC
Source: Triad MLS
MLS Number: 1181544
