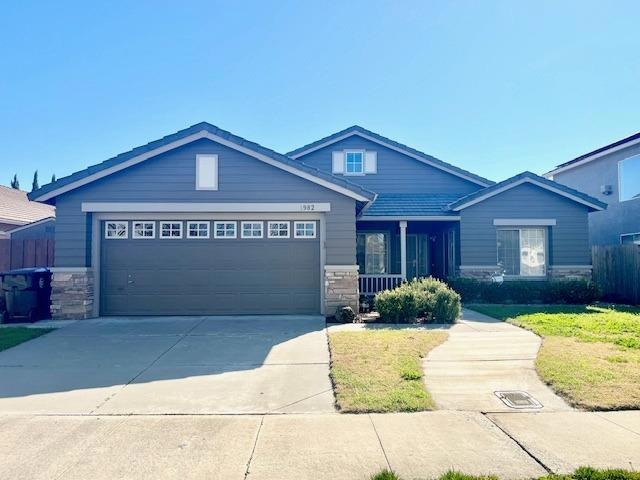
$482,500
- 3 Beds
- 2 Baths
- 1,328 Sq Ft
- 420 Parkwood Dr
- Manteca, CA
Welcome to 420 Parkwood Avenue in Manteca, CA. This beautifully updated home features fresh interior and exterior paint, newly installed dual-pane windows, and a fully renovated kitchen with brand-new cabinets, granite countertops, a stylish tile backsplash, and stainless steel appliances. The flooring has been completely replaced with laminate in the common areas and plush carpeting in the
Ben Bazar RE/MAX Executive
