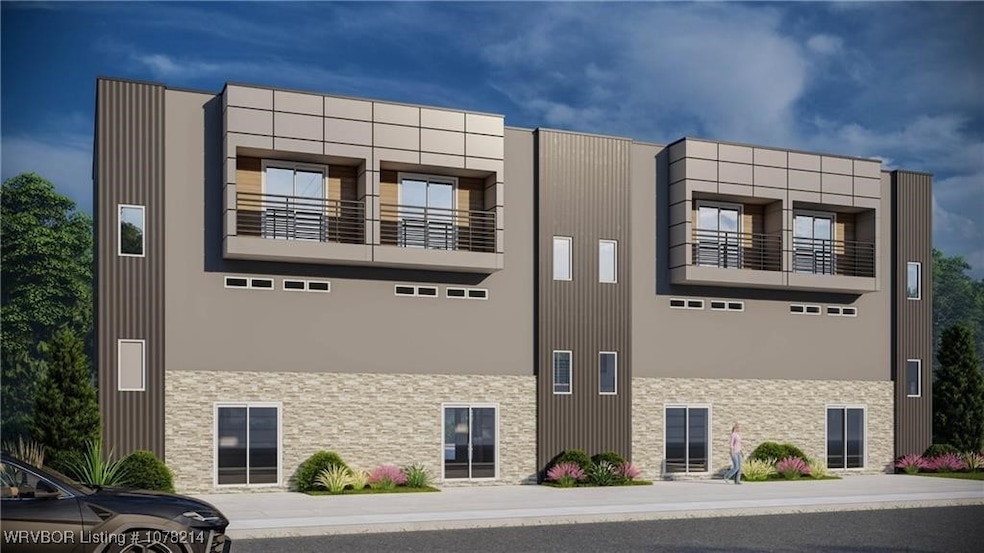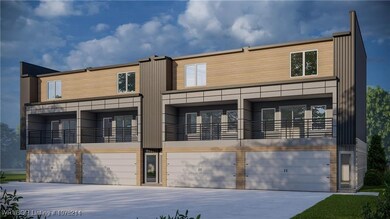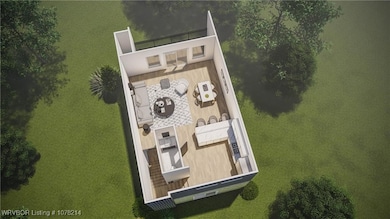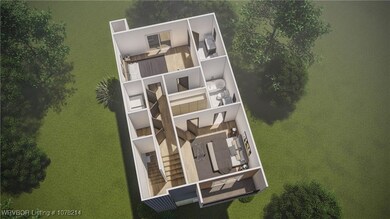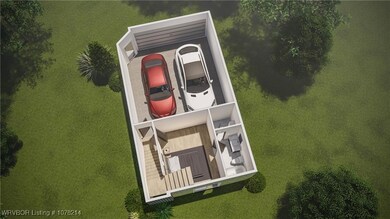1982 S Razorback Rd Unit 101 Fayetteville, AR 72701
Fayette Junction NeighborhoodEstimated payment $2,952/month
Highlights
- New Construction
- Contemporary Architecture
- Solid Surface Countertops
- Fayetteville High School Rated A
- Property is near a park
- Covered patio or porch
About This Home
Down the street from U of A Diamond Hog Stadium. 3BR, 3.5 BA, 3-story townhome/condo with contemporary, open floor design, ensuite bathrooms, quartz countertops, stainless steel, high-efficiency appliances, washer & dryer, programmable thermostats, cozy, electric living room fireplace, spacious tile showers with glass doors, garage door openers, luxury vinyl flooring-no carpet, upper-level tile flooring deck with iron railings. 3 dedicated parking spaces. Under Construction to be completed on or before June 2025. Horizontal property regime. Located in an opportunity zone.
Listing Agent
Keller Williams Platinum Realty License #SA00083287 Listed on: 01/06/2025

Property Details
Home Type
- Multi-Family
Est. Annual Taxes
- $5,742
Year Built
- Built in 2025 | New Construction
Lot Details
- 5,227 Sq Ft Lot
- Landscaped
- Level Lot
- Cleared Lot
Home Design
- Quadruplex
- Contemporary Architecture
- Brick or Stone Mason
- Slab Foundation
- Shingle Roof
- Architectural Shingle Roof
- Masonite
Interior Spaces
- 1,624 Sq Ft Home
- 3-Story Property
- Living Room with Fireplace
- Fire and Smoke Detector
- Washer
Kitchen
- Oven
- Range
- Microwave
- Dishwasher
- Solid Surface Countertops
- Disposal
Parking
- Attached Garage
- Garage Door Opener
- Driveway
Outdoor Features
- Balcony
- Covered patio or porch
Location
- Property is near a park
- Property near a hospital
- Property is near schools
Utilities
- Central Air
- Heating Available
- Electric Water Heater
Listing and Financial Details
- Tax Lot 5
- Assessor Parcel Number 765-08408-000
Community Details
Recreation
- Park
Additional Features
- Meadowvale Subdivision
- Shops
Map
Home Values in the Area
Average Home Value in this Area
Property History
| Date | Event | Price | Change | Sq Ft Price |
|---|---|---|---|---|
| 06/12/2025 06/12/25 | Price Changed | $446,600 | -9.8% | $275 / Sq Ft |
| 01/20/2025 01/20/25 | For Sale | $495,320 | -- | $305 / Sq Ft |
Source: Western River Valley Board of REALTORS®
MLS Number: 1078214
- 1982 S Razorback Rd
- 1982 S Razorback Rd Unit 101-104
- 1572 W Cato Springs Rd
- 1425, 1431, 1437 W Sligo Unit 2,3,4,1,3,7
- 1429 W Netherland Way Unit 3
- 1928 S Garland Ave
- 956 W Cato Springs Rd
- 0 S Futrall Dr
- Lot 12 Cato Springs Rd
- Lot 11 Cato Springs Rd
- Lot 7 Cato Springs Rd
- Lot 8 Cato Springs Rd
- Lot 10 Cato Springs Rd
- Lot 9 Cato Springs Rd
- Lot 6 Cato Springs Rd
- Lot 5 Cato Springs Rd
- Lot 1 Cato Springs Rd
- 1611 Brooks Ave
- 1433 S Duncan Ave
- 2849 S Shiloh Dr
- 1536 W Cato Springs Rd Unit ID1241338P
- 1431 W Junction St Unit 2
- 1431 W Junction St Unit 3
- 1437 W Sligo St
- 1428 W Netherland Way Unit 4
- 1875 S Garland Ave Unit 1
- 1741 W Crowne Dr
- 1935 S Garland Ave Unit 3
- 1911 S Garland Ave
- 1911 S Garland Ave Unit 2
- 1629 S Razorback Rd
- 1022 W Pettigrew St
- 1623 Brooks Ave Unit 1
- 1666 S Razorback Rd
- 1640 S Razorback Rd
- 1636 S Razorback Rd
- 1634 S Razorback Rd
- 900 S Beechwood Ave
- 1555 S Crews Ln
- 1433 S Duncan Ave
