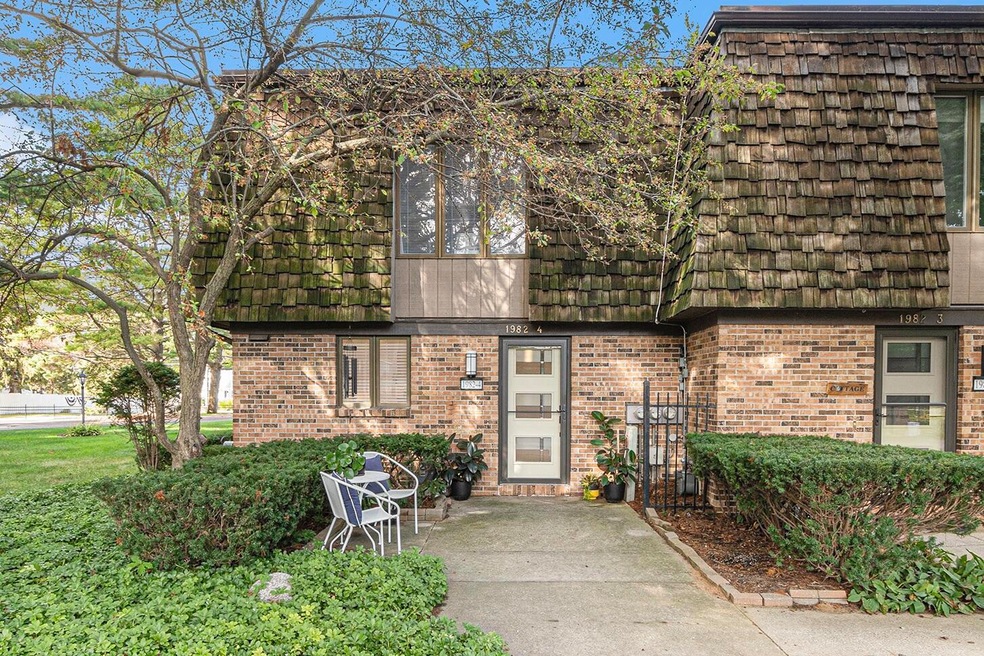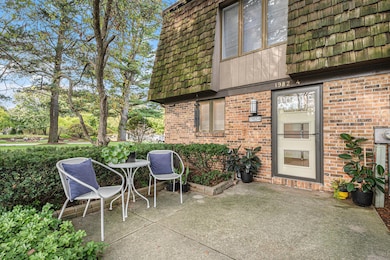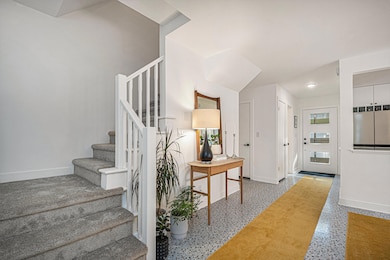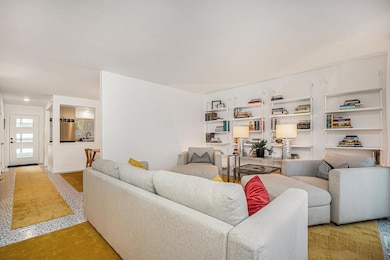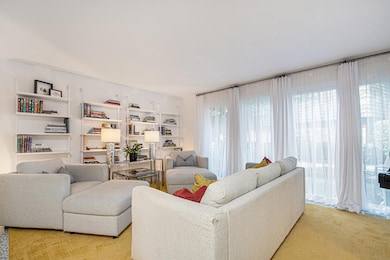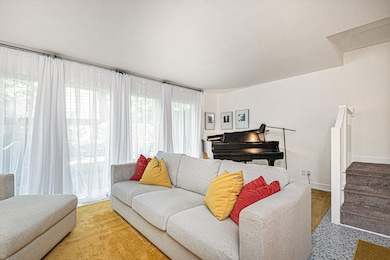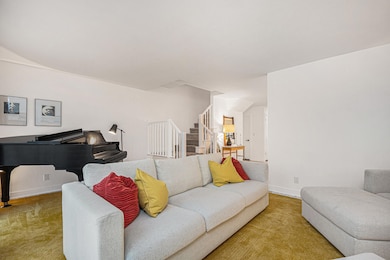
1982 S Shore Dr Unit 4 Holland, MI 49423
Highlights
- Traditional Architecture
- Living Room
- Private Entrance
- 1 Car Detached Garage
- Forced Air Heating and Cooling System
- Wood Siding
About This Home
As of March 2025Beautifully updated Belmont Square townhome set in an exceptional location on S Shore Drive just steps away from Lake Macatawa. This fully renovated end unit offers a tremendous amount of natural light and privacy. The main level features an inviting living room, dining area, updated kitchen with new appliances, and powder room. Upstairs offers two large bedrooms and one full bathroom. The finished lower level provides additional living space, laundry, and storage. One garage parking space plus additional guest parking included. Located in close proximity to the Macatawa Bay Yacht Club, hiking trails, bike paths, and just minutes to downtown Holland shopping, dining, and entertainment. A truly rare opportunity you do not want to miss!
Last Agent to Sell the Property
The Billmeier Group License #6502414542 Listed on: 03/28/2025
Property Details
Home Type
- Condominium
Est. Annual Taxes
- $1,709
Year Built
- Built in 1978
Lot Details
- Private Entrance
HOA Fees
- $330 Monthly HOA Fees
Parking
- 1 Car Detached Garage
Home Design
- Traditional Architecture
- Brick Exterior Construction
- Wood Siding
Interior Spaces
- 2-Story Property
- Living Room
Kitchen
- Range
- Microwave
- Dishwasher
Bedrooms and Bathrooms
- 2 Bedrooms
Laundry
- Dryer
- Washer
Basement
- Basement Fills Entire Space Under The House
- Laundry in Basement
Utilities
- Forced Air Heating and Cooling System
- Heating System Uses Natural Gas
Community Details
Overview
- Association fees include water, trash, snow removal, sewer, lawn/yard care
- $660 HOA Transfer Fee
- Association Phone (616) 741-9600
- Belmont Square Condominiums
Pet Policy
- Pets Allowed
Ownership History
Purchase Details
Home Financials for this Owner
Home Financials are based on the most recent Mortgage that was taken out on this home.Purchase Details
Home Financials for this Owner
Home Financials are based on the most recent Mortgage that was taken out on this home.Purchase Details
Purchase Details
Similar Homes in Holland, MI
Home Values in the Area
Average Home Value in this Area
Purchase History
| Date | Type | Sale Price | Title Company |
|---|---|---|---|
| Warranty Deed | $320,000 | None Listed On Document | |
| Warranty Deed | $255,000 | First American Title | |
| Interfamily Deed Transfer | -- | None Available | |
| Interfamily Deed Transfer | -- | None Available |
Mortgage History
| Date | Status | Loan Amount | Loan Type |
|---|---|---|---|
| Open | $304,000 | New Conventional | |
| Previous Owner | $204,000 | New Conventional |
Property History
| Date | Event | Price | Change | Sq Ft Price |
|---|---|---|---|---|
| 03/27/2025 03/27/25 | Sold | $320,000 | -1.5% | $151 / Sq Ft |
| 10/20/2024 10/20/24 | Off Market | $325,000 | -- | -- |
| 09/27/2024 09/27/24 | For Sale | $325,000 | +27.5% | $153 / Sq Ft |
| 07/19/2024 07/19/24 | Sold | $255,000 | -7.2% | $120 / Sq Ft |
| 06/22/2024 06/22/24 | Pending | -- | -- | -- |
| 06/18/2024 06/18/24 | Price Changed | $274,900 | -5.2% | $130 / Sq Ft |
| 06/07/2024 06/07/24 | For Sale | $289,900 | -- | $137 / Sq Ft |
Tax History Compared to Growth
Tax History
| Year | Tax Paid | Tax Assessment Tax Assessment Total Assessment is a certain percentage of the fair market value that is determined by local assessors to be the total taxable value of land and additions on the property. | Land | Improvement |
|---|---|---|---|---|
| 2025 | $1,785 | $125,600 | $0 | $0 |
| 2024 | $1,166 | $125,600 | $0 | $0 |
| 2023 | $1,118 | $99,500 | $0 | $0 |
| 2022 | $1,598 | $84,600 | $0 | $0 |
| 2021 | $1,559 | $80,900 | $0 | $0 |
| 2020 | $1,564 | $76,000 | $0 | $0 |
| 2019 | $1,600 | $73,800 | $0 | $0 |
| 2018 | $1,469 | $67,100 | $0 | $0 |
| 2017 | $1,458 | $67,100 | $0 | $0 |
| 2016 | $1,447 | $47,300 | $0 | $0 |
| 2015 | -- | $49,800 | $0 | $0 |
| 2014 | -- | $53,500 | $0 | $0 |
Agents Affiliated with this Home
-
Christopher Billmeier
C
Seller's Agent in 2025
Christopher Billmeier
The Billmeier Group
(616) 350-2998
2 in this area
63 Total Sales
-
Kyle Geenen

Buyer's Agent in 2025
Kyle Geenen
Coldwell Banker Woodland Schmidt
(616) 795-0014
144 in this area
729 Total Sales
-
John Rice

Seller's Agent in 2024
John Rice
Berkshire Hathaway HomeServices Michigan Real Estate (Cascade)
(616) 951-4663
1 in this area
127 Total Sales
Map
Source: Southwestern Michigan Association of REALTORS®
MLS Number: 24050995
APN: 70-15-34-378-012
- 1979 N Shorewood Ln Unit 7
- 1981 N Shorewood Ln Unit 6
- 1995 N Shorewood Ln Unit 2
- 1968 S Shorewood Ln Unit 14
- 733 E Shorewood Ln Unit 12
- 1933 S Shore Dr
- 2087 W 32nd St
- 6579 Partridge Ln
- 1819 S Shore Dr
- 1761 S Shore Dr
- 1737 W 32nd St
- 1704 Summit St
- 0 Pine Hollow Rd
- 4679 Forest Ridge Dr Unit 29
- 2245 Auburn Ave
- 2259 Ottawa Beach Rd
- 2312 Maksaba Trail
- 730 S 160th Ave
- 4681 Forest Ridge Dr
- Lot 45 Valleywood Ct
