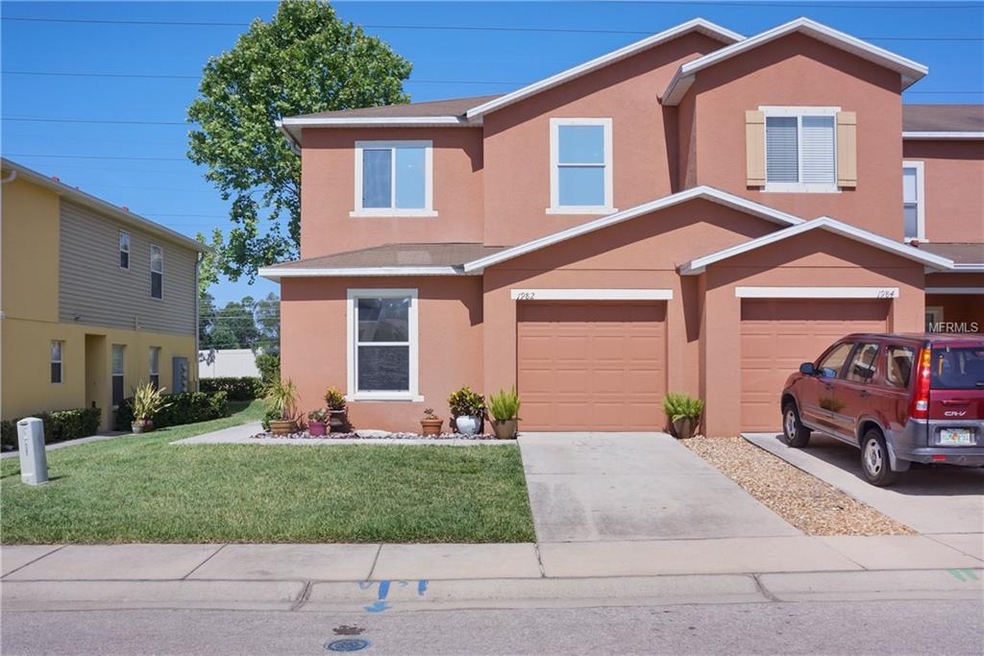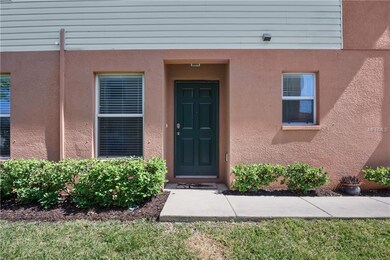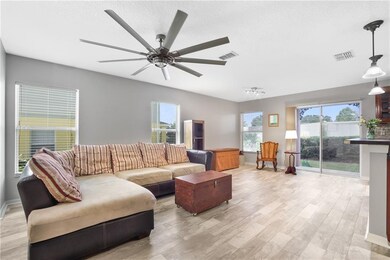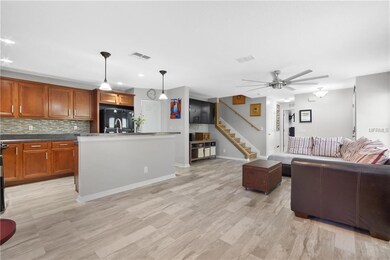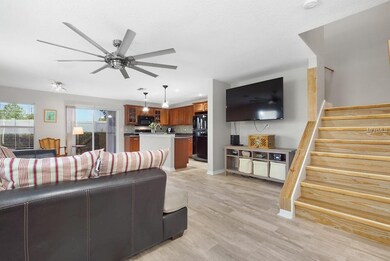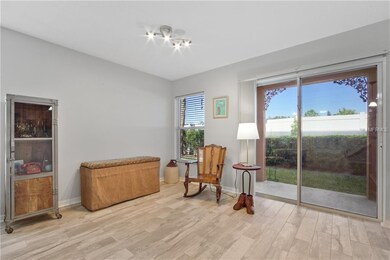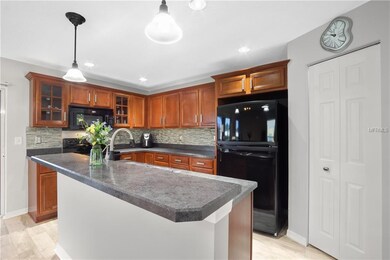
1982 Sunset Meadow Dr Clearwater, FL 33763
Highlights
- Contemporary Architecture
- Attic
- High Ceiling
- Wood Flooring
- End Unit
- Mature Landscaping
About This Home
As of November 2022This move in ready beauty is just waiting for your family to make it a home. Walk through the front door into the spacious great room. All 1st level flooring has been updated with Westford Grey ceramic tile and has been freshly painted. The kitchen has a new backsplash that complements the solid wood and glass front cabinetry. They are highlighted with LED under-cabinet lighting to complete the classic feel. There is a large walk in pantry, new garbage disposal and water purifier as well. The lower level is completed with a bedroom and remodeled full bath. The stairs are freshly laid with Sands-Wht Pine hardwoods. The hardwood flooring continues into the Master Bedroom and additional 2 bedrooms. The 2nd floor remodeled bathrooms and laundry room have new Westford Grey tile that matches the first level. The upstairs guest bath includes an updated 1940 cast iron tub and custom Ferguson hardware. This level has also been freshly painted. There is a large landing at the top of the stairs that could be a quiet reading nook. The attic has pull down stairs with flooring to make a great storage area. The home includes a spacious garage, hurricane shutters and a whole house water softener. Air conditioning is serviced on a quarterly schedule. Don't miss out on the opportunity to make this gem your home.
Last Agent to Sell the Property
TROPIC SHORES REALTY License #3244458 Listed on: 05/11/2018

Townhouse Details
Home Type
- Townhome
Est. Annual Taxes
- $3,138
Year Built
- Built in 2009
Lot Details
- 1,708 Sq Ft Lot
- End Unit
- Mature Landscaping
- Irrigation
HOA Fees
- $241 Monthly HOA Fees
Parking
- 1 Car Attached Garage
- Garage Door Opener
- On-Street Parking
- Open Parking
Home Design
- Contemporary Architecture
- Bi-Level Home
- Slab Foundation
- Wood Frame Construction
- Shingle Roof
- Block Exterior
- Stucco
Interior Spaces
- 1,606 Sq Ft Home
- High Ceiling
- Ceiling Fan
- Blinds
- Combination Dining and Living Room
- Attic
Kitchen
- Range
- Microwave
- Dishwasher
- Solid Wood Cabinet
- Disposal
Flooring
- Wood
- Ceramic Tile
Bedrooms and Bathrooms
- 4 Bedrooms
- Walk-In Closet
- 3 Full Bathrooms
Laundry
- Laundry Room
- Laundry on upper level
- Dryer
- Washer
Home Security
Schools
- Mcmullen-Booth Elementary School
- Safety Harbor Middle School
- Countryside High School
Utilities
- Central Heating and Cooling System
- Electric Water Heater
- Water Purifier
- Water Softener
- Cable TV Available
Additional Features
- Covered Patio or Porch
- City Lot
Listing and Financial Details
- Down Payment Assistance Available
- Homestead Exemption
- Visit Down Payment Resource Website
- Legal Lot and Block 1 / 6
- Assessor Parcel Number 06-29-16-88147-006-0010
Community Details
Overview
- Association fees include cable TV, community pool, escrow reserves fund, internet, maintenance structure, ground maintenance, maintenance repairs, pool maintenance, trash
- Ameritec Association, Phone Number (727) 726-8000
- Sunset Pointe Twnhms Subdivision
- On-Site Maintenance
- Rental Restrictions
Recreation
- Community Playground
- Community Pool
Pet Policy
- Pets up to 80 lbs
Security
- Hurricane or Storm Shutters
Ownership History
Purchase Details
Home Financials for this Owner
Home Financials are based on the most recent Mortgage that was taken out on this home.Purchase Details
Home Financials for this Owner
Home Financials are based on the most recent Mortgage that was taken out on this home.Purchase Details
Home Financials for this Owner
Home Financials are based on the most recent Mortgage that was taken out on this home.Purchase Details
Home Financials for this Owner
Home Financials are based on the most recent Mortgage that was taken out on this home.Purchase Details
Home Financials for this Owner
Home Financials are based on the most recent Mortgage that was taken out on this home.Purchase Details
Home Financials for this Owner
Home Financials are based on the most recent Mortgage that was taken out on this home.Purchase Details
Home Financials for this Owner
Home Financials are based on the most recent Mortgage that was taken out on this home.Similar Homes in Clearwater, FL
Home Values in the Area
Average Home Value in this Area
Purchase History
| Date | Type | Sale Price | Title Company |
|---|---|---|---|
| Warranty Deed | $375,000 | Fidelity National Title | |
| Interfamily Deed Transfer | -- | Elite Title Network Llc | |
| Warranty Deed | $238,500 | Platinum National Title Llc | |
| Warranty Deed | $220,000 | Precision Title Of The Sunco | |
| Warranty Deed | $186,000 | Attorney | |
| Warranty Deed | $169,000 | Alliance Title Group Inc | |
| Corporate Deed | $197,600 | First American Title |
Mortgage History
| Date | Status | Loan Amount | Loan Type |
|---|---|---|---|
| Open | $383,957 | VA | |
| Closed | $375,000 | VA | |
| Previous Owner | $232,540 | New Conventional | |
| Previous Owner | $226,575 | New Conventional | |
| Previous Owner | $213,400 | New Conventional | |
| Previous Owner | $182,631 | FHA | |
| Previous Owner | $169,000 | VA | |
| Previous Owner | $144,699 | Purchase Money Mortgage |
Property History
| Date | Event | Price | Change | Sq Ft Price |
|---|---|---|---|---|
| 11/22/2022 11/22/22 | Sold | $375,000 | -2.6% | $233 / Sq Ft |
| 10/23/2022 10/23/22 | Pending | -- | -- | -- |
| 10/18/2022 10/18/22 | Price Changed | $385,000 | -3.8% | $240 / Sq Ft |
| 10/14/2022 10/14/22 | Price Changed | $400,000 | -5.9% | $249 / Sq Ft |
| 10/06/2022 10/06/22 | For Sale | $425,000 | +78.2% | $265 / Sq Ft |
| 11/03/2020 11/03/20 | Sold | $238,500 | -4.6% | $149 / Sq Ft |
| 09/24/2020 09/24/20 | Pending | -- | -- | -- |
| 09/14/2020 09/14/20 | For Sale | $249,900 | +13.6% | $156 / Sq Ft |
| 06/15/2018 06/15/18 | Sold | $220,000 | +2.4% | $137 / Sq Ft |
| 05/14/2018 05/14/18 | Pending | -- | -- | -- |
| 05/11/2018 05/11/18 | For Sale | $214,900 | -- | $134 / Sq Ft |
Tax History Compared to Growth
Tax History
| Year | Tax Paid | Tax Assessment Tax Assessment Total Assessment is a certain percentage of the fair market value that is determined by local assessors to be the total taxable value of land and additions on the property. | Land | Improvement |
|---|---|---|---|---|
| 2024 | $4,678 | $298,676 | -- | -- |
| 2023 | $4,678 | $289,977 | $0 | $289,977 |
| 2022 | $4,387 | $250,373 | $0 | $250,373 |
| 2021 | $3,982 | $195,929 | $0 | $0 |
| 2020 | $2,930 | $184,516 | $0 | $0 |
| 2019 | $2,957 | $184,550 | $0 | $0 |
| 2018 | $2,603 | $166,425 | $0 | $0 |
| 2017 | $3,138 | $153,731 | $0 | $0 |
| 2016 | $2,868 | $138,385 | $0 | $0 |
| 2015 | $1,193 | $97,167 | $0 | $0 |
| 2014 | $1,182 | $96,396 | $0 | $0 |
Agents Affiliated with this Home
-

Seller's Agent in 2022
Terry Tillung
EXP REALTY LLC
(727) 560-8819
345 Total Sales
-

Buyer's Agent in 2022
Debbie Henderson
EXP REALTY LLC
(727) 317-9456
74 Total Sales
-
D
Buyer Co-Listing Agent in 2022
Dennis Henderson
LPT REALTY, LLC
28 Total Sales
-

Seller's Agent in 2020
Christina Paolillo
CHARLES RUTENBERG REALTY INC
(727) 458-2482
123 Total Sales
-

Buyer's Agent in 2020
Jason Papi
KELLER WILLIAMS TAMPA CENTRAL
(813) 763-8014
105 Total Sales
-

Seller's Agent in 2018
Laura Uribe
TROPIC SHORES REALTY
(352) 345-5392
27 Total Sales
Map
Source: Stellar MLS
MLS Number: W7801125
APN: 06-29-16-88147-006-0010
- 2521 Marina Key Ln
- 2007 Searay Shore Dr
- 2032 Sunset Meadow Dr
- 2520 Colony Reed Ln
- 2463 Brazilia Dr Unit 31
- 2463 Brazilia Dr Unit 43
- 2464 Australia Way E Unit 46
- 2570 Sea Wind Way
- 2462 Brazilia Dr Unit 20
- 2066 Sun Down Dr
- 2553 Bermuda St
- 2453 Raymont Dr
- 2452 Brazilia Dr Unit 32
- 2434 Australia Way E Unit 38
- 2434 Australia Way E Unit 50
- 2434 Australia Way E Unit 42
- 2433 Brazilia Dr Unit 43
- 2459 Columbia Dr Unit 37
- 2459 Columbia Dr Unit 17
- 2564 Hidden Cove Ln
