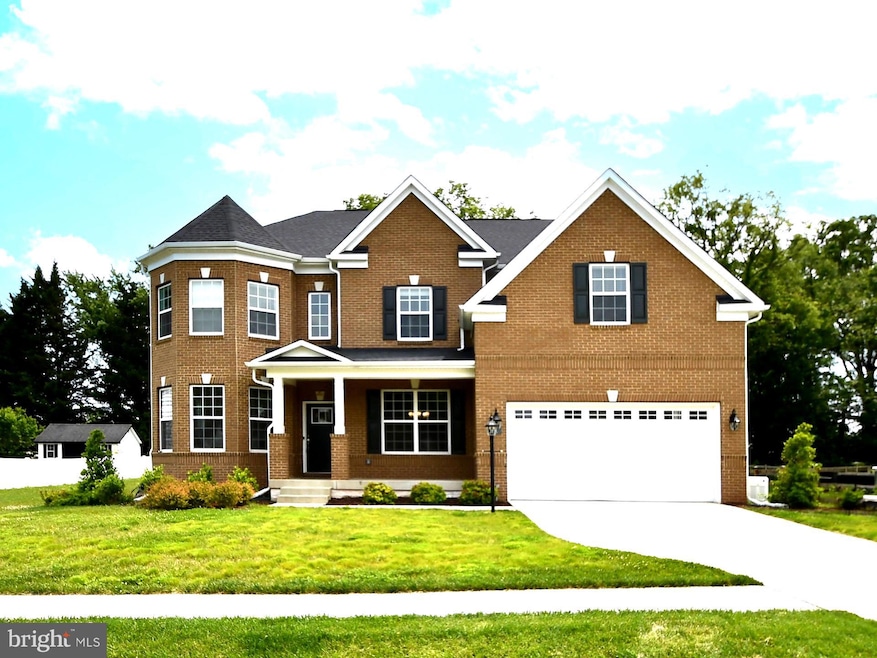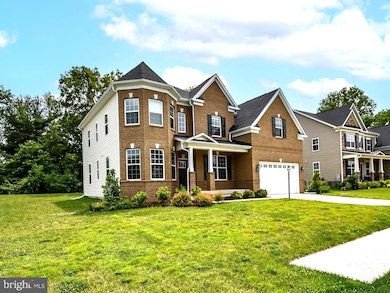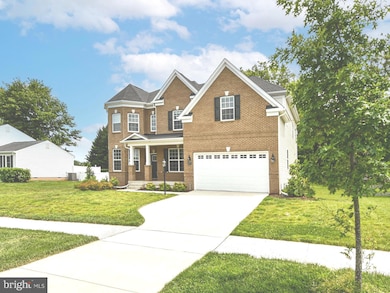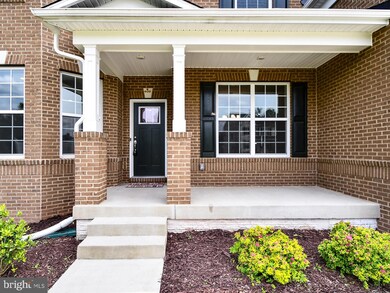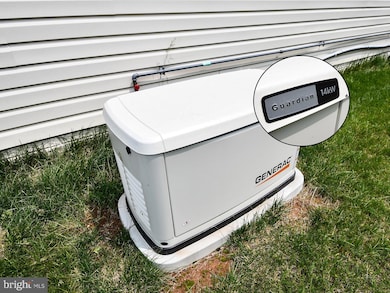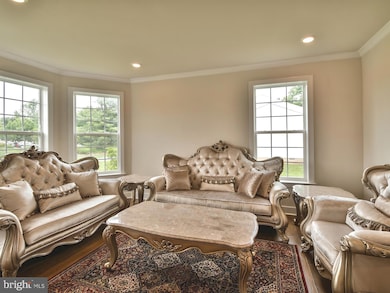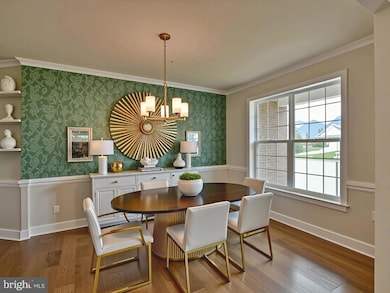
19820 Bodmer Ave Poolesville, MD 20837
Estimated payment $7,575/month
Highlights
- View of Trees or Woods
- Open Floorplan
- Wooded Lot
- Poolesville Elementary School Rated A
- Contemporary Architecture
- Wood Flooring
About This Home
****MOTIVATED SELLERS****PRICED JUST RIGHT****SCHEDULE SHOWING BEFORE IT'S GONE****This stunning September 2022 Built home at Westerly Grove is a single-family community with 59 homesites. It offers 3 finished levels boasting 6 bedrooms, 5 baths and approximately 5,827 sqft of comfortable living space. Discover your own slice of paradise with this meticulously upgraded Lennar Azalea model home, featuring a captivating outdoor oasis. Nestled on just over a one third of an acre, this residence embraces tranquility with lush trees encompassing the rear yard, complemented by meticulously designed landscaping that transforms the property into a private sanctuary, perfect for creating cherished moments with family and friends. The open floor plan flows from the front door to the great room offering a triple window to capture stunning views of the rear landscape. The gourmet kitchen, a focal point of seamless design features a huge pantry with additional scullery and opens to the great room and morning room, creating an ideal flow for entertaining and daily living. An oversized island, granite countertops, and stainless steel appliances showcase a harmonious blend of style and functionality. Inside, the two-story great room showcases a modern fireplace w/ remote start/stop, built-ins anchoring wall of shuttered windows. 9Ft ceilings throughout three levels. Main level bedroom with full bath completes this level. The upper level hosts the primary suite with tray ceiling, a spacious walk-in closet, and a spa-like bath with a thirteen foot shower. Three additional bedrooms, one with its own full bath, and a buddy bath and laundry room. The expansive walkup lower level is an entertainment haven, featuring a media room, generous recreation room with roughing for wet bar. The sixth bedroom with full bathroom that can be used by any guest. A spacious two car garage finishes off this great home, and features plenty of room for additional storage. Beyond the enchanting features of this home, its location is unparalleled. The quaint town of Poolesville, Maryland is surrounded by thousands of acres of open land and Of Course BEST RATED SCHOOLS IN MARYLAND STATE. GREAT SIZE BACKYARD FOR A FULL SIZE POOL!!!
Home Details
Home Type
- Single Family
Est. Annual Taxes
- $11,140
Year Built
- Built in 2022
Lot Details
- 0.33 Acre Lot
- Wooded Lot
- Backs to Trees or Woods
- Property is in excellent condition
- Property is zoned CT
Parking
- 2 Car Direct Access Garage
- 4 Driveway Spaces
- Oversized Parking
- Front Facing Garage
- Garage Door Opener
Home Design
- Contemporary Architecture
- Permanent Foundation
- Slab Foundation
- Shingle Roof
- Vinyl Siding
- Brick Front
- Active Radon Mitigation
- Concrete Perimeter Foundation
Interior Spaces
- Property has 3 Levels
- Open Floorplan
- Furnished
- Built-In Features
- Crown Molding
- Ceiling height of 9 feet or more
- Recessed Lighting
- Screen For Fireplace
- Gas Fireplace
- Window Screens
- Double Door Entry
- Sliding Doors
- Dining Area
- Views of Woods
- Monitored
- Attic
Kitchen
- Breakfast Area or Nook
- Kitchen in Efficiency Studio
- Butlers Pantry
- Gas Oven or Range
- <<builtInRangeToken>>
- Stove
- <<builtInMicrowave>>
- Freezer
- Ice Maker
- <<ENERGY STAR Qualified Dishwasher>>
- Stainless Steel Appliances
- Disposal
- Instant Hot Water
Flooring
- Wood
- Carpet
Bedrooms and Bathrooms
- En-Suite Bathroom
- Walk-In Closet
- <<tubWithShowerToken>>
- Walk-in Shower
Laundry
- Laundry on upper level
- Electric Front Loading Dryer
- ENERGY STAR Qualified Washer
Finished Basement
- Heated Basement
- Connecting Stairway
- Interior and Exterior Basement Entry
- Drainage System
- Sump Pump
Outdoor Features
- Exterior Lighting
- Brick Porch or Patio
Schools
- Poolesville Elementary School
- John H. Poole Middle School
- Poolesville High School
Utilities
- Central Heating and Cooling System
- Air Filtration System
- Humidifier
- Dehumidifier
- Vented Exhaust Fan
- Electric Water Heater
- Municipal Trash
Additional Features
- Level Entry For Accessibility
- ENERGY STAR Qualified Equipment for Heating
- Urban Location
Community Details
- No Home Owners Association
- Built by Lennar
- Westerly Subdivision
Listing and Financial Details
- Tax Lot 6
- Assessor Parcel Number 160303842710
Map
Home Values in the Area
Average Home Value in this Area
Tax History
| Year | Tax Paid | Tax Assessment Tax Assessment Total Assessment is a certain percentage of the fair market value that is determined by local assessors to be the total taxable value of land and additions on the property. | Land | Improvement |
|---|---|---|---|---|
| 2024 | -- | $187,100 | $187,100 | $0 |
| 2023 | -- | $187,100 | $187,100 | $0 |
| 2022 | $1,539 | $187,100 | $187,100 | $0 |
| 2021 | $0 | $187,100 | $187,100 | $0 |
| 2020 | $0 | $180,833 | $0 | $0 |
| 2019 | $2,112 | $174,567 | $0 | $0 |
Property History
| Date | Event | Price | Change | Sq Ft Price |
|---|---|---|---|---|
| 07/01/2025 07/01/25 | Price Changed | $1,200,000 | -4.0% | $220 / Sq Ft |
| 06/01/2025 06/01/25 | For Sale | $1,250,000 | -- | $230 / Sq Ft |
Mortgage History
| Date | Status | Loan Amount | Loan Type |
|---|---|---|---|
| Closed | $647,200 | New Conventional |
Similar Homes in Poolesville, MD
Source: Bright MLS
MLS Number: MDMC2173754
APN: 03-03816835
- 19916 Westerly Ave
- 19917 Spurrier Ave
- 19724 Wootton Ave
- 19505 Fisher Ave Unit (LOT 1)
- 19507 Fisher Ave Unit (LOT 3)
- 19509 Fisher Ave Unit (LOT 2)
- 17500 Kohlhoss Rd
- 19711 Beall St
- 17617 Kohlhoss Rd
- 17607 Kohlhoss Rd
- 17811 Elgin Rd
- 20014 Haller Ave
- 19712 Selby Ave
- 17528 Collier Cir
- 19005 Dowden Cir
- 17919 Elgin Rd
- 18312 Mckernon Way
- 0 Beallsville Rd Unit MDMC2136882
- 19407 Dry Seneca Ct
- 21142 Westerly Rd
- 19105 Munger Farm Rd
- 43780 Ballybunion Terrace
- 44136 Riverpoint Dr
- 19386 Youngs Cliff Rd
- 43620 Merchant Mill Terrace
- 43997 Riverpoint Dr
- 19365 Cypress Ridge Terrace Unit 720
- 43768 Lees Mill Square
- 19822 Smith Cir
- 19111 Chartier Dr
- 19953 Abram Terrace
- 19900 Broad Vista Terrace
- 43103 Lake Ridge Place
- 43205 Cardston Place
- 20180 Hardwood Terrace
- 19295 Harlow Square
- 19328 Diamond Lake Dr
- 19408 Susquehanna Square
- 19289 Winmeade Dr
- 43590 Hampshire Crossing Square
