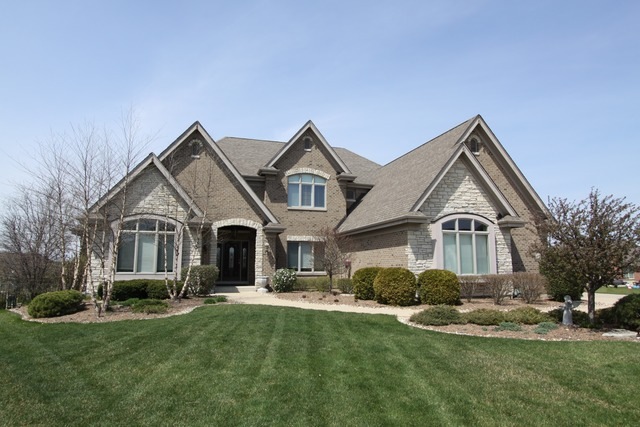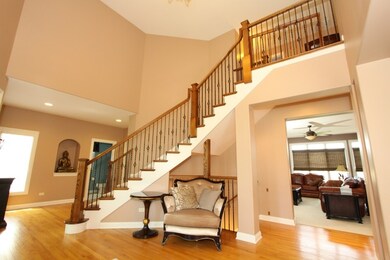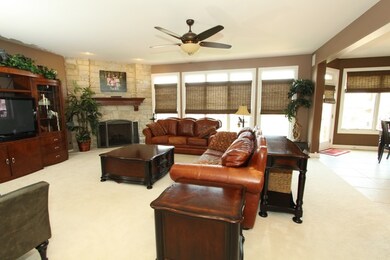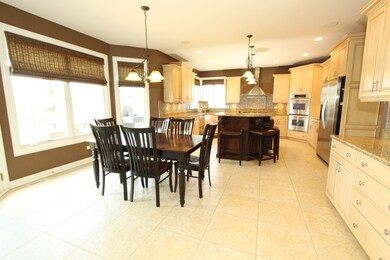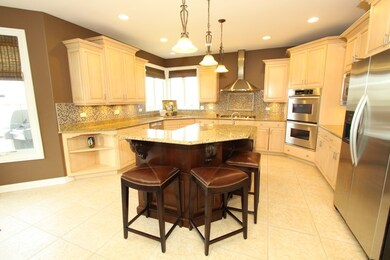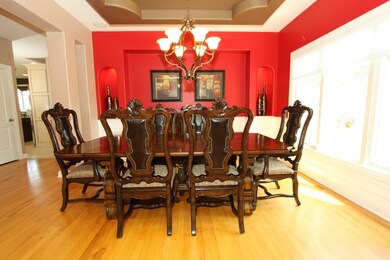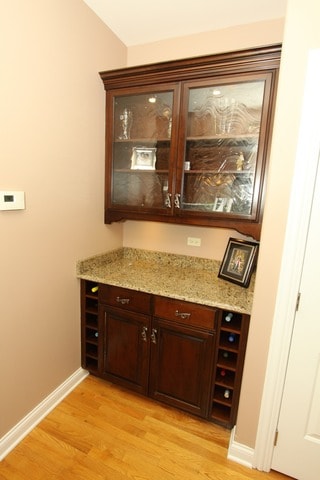
19822 Wilshire Ct Mokena, IL 60448
Estimated Value: $786,000 - $945,000
Highlights
- Second Kitchen
- Heated Floors
- Deck
- Lincoln-Way Central High School Rated A
- Landscaped Professionally
- Double Shower
About This Home
As of July 2016ONE-OF-A-KIND in HIGHLY desirable Foxborough Estates! Premium features abound in this 4br/5ba, finished walk-out on a massive .54 acre premium cul-de-sac lot. Enter two story foyer to pure elegance & attention to detail. Main level office, custom shelving & full bath. Formal dining rm has tray ceilings, wainscoting & wine bar for holiday hosting. Chefs delight with expansive gourmet eat in kitchen. Furniture quality cabinets, high end appliances, massive island, pantry. Stone fireplace & natural light show off the family rm. Master suite with tray ceilings, whirlpool tub, multi-head walk in shower & huge walk in custom closet! Love to entertain? Walk-out basement has a full eat in kitchen, stone fireplace, full bath, workout room, garage access & 3 storage areas. Ready for summer fun? Fenced backyard has gigantic stamped patio & composite deck overlooking expansive yard. Park like play ground for the kids. Plenty of room for a pool! Whole house audio, video, sound & security system.
Last Agent to Sell the Property
Hoff, Realtors License #475142416 Listed on: 04/21/2016
Home Details
Home Type
- Single Family
Est. Annual Taxes
- $20,920
Year Built
- 2007
Lot Details
- Cul-De-Sac
- Fenced Yard
- Landscaped Professionally
HOA Fees
- $25 per month
Parking
- Attached Garage
- Garage Door Opener
- Driveway
- Garage Is Owned
Home Design
- Brick Exterior Construction
- Slab Foundation
- Asphalt Shingled Roof
Interior Spaces
- Dry Bar
- Vaulted Ceiling
- Skylights
- Wood Burning Fireplace
- Gas Log Fireplace
- Entrance Foyer
- Home Office
- Storage Room
- Home Gym
Kitchen
- Second Kitchen
- Breakfast Bar
- Walk-In Pantry
- Double Oven
- Microwave
- Freezer
- Dishwasher
- Stainless Steel Appliances
- Kitchen Island
- Disposal
Flooring
- Wood
- Heated Floors
Bedrooms and Bathrooms
- Walk-In Closet
- Primary Bathroom is a Full Bathroom
- Dual Sinks
- Whirlpool Bathtub
- Double Shower
- Shower Body Spray
- Separate Shower
Laundry
- Laundry on main level
- Dryer
- Washer
Finished Basement
- Exterior Basement Entry
- Finished Basement Bathroom
Outdoor Features
- Deck
- Patio
Utilities
- Forced Air Heating and Cooling System
- Heating System Uses Gas
- Lake Michigan Water
Ownership History
Purchase Details
Home Financials for this Owner
Home Financials are based on the most recent Mortgage that was taken out on this home.Purchase Details
Home Financials for this Owner
Home Financials are based on the most recent Mortgage that was taken out on this home.Similar Homes in Mokena, IL
Home Values in the Area
Average Home Value in this Area
Purchase History
| Date | Buyer | Sale Price | Title Company |
|---|---|---|---|
| Saunoris William | $595,000 | First American Title Ins Co | |
| Ewanic Derek W | $645,000 | Atg |
Mortgage History
| Date | Status | Borrower | Loan Amount |
|---|---|---|---|
| Open | Saunoris William | $476,000 | |
| Previous Owner | Ewanic Derek W | $148,500 | |
| Previous Owner | Ewanic Derek W | $150,000 |
Property History
| Date | Event | Price | Change | Sq Ft Price |
|---|---|---|---|---|
| 07/18/2016 07/18/16 | Sold | $595,000 | -2.4% | $161 / Sq Ft |
| 05/24/2016 05/24/16 | Pending | -- | -- | -- |
| 05/10/2016 05/10/16 | Price Changed | $609,900 | -2.4% | $165 / Sq Ft |
| 04/21/2016 04/21/16 | For Sale | $624,900 | -- | $169 / Sq Ft |
Tax History Compared to Growth
Tax History
| Year | Tax Paid | Tax Assessment Tax Assessment Total Assessment is a certain percentage of the fair market value that is determined by local assessors to be the total taxable value of land and additions on the property. | Land | Improvement |
|---|---|---|---|---|
| 2023 | $20,920 | $243,387 | $57,583 | $185,804 |
| 2022 | $18,845 | $224,216 | $53,047 | $171,169 |
| 2021 | $18,413 | $216,214 | $49,889 | $166,325 |
| 2020 | $16,777 | $195,642 | $48,109 | $147,533 |
| 2019 | $16,076 | $189,575 | $46,617 | $142,958 |
| 2018 | $15,714 | $183,040 | $45,010 | $138,030 |
| 2017 | $14,945 | $177,778 | $43,716 | $134,062 |
| 2016 | $14,531 | $173,020 | $42,546 | $130,474 |
| 2015 | $14,091 | $167,574 | $41,207 | $126,367 |
| 2014 | $14,091 | $165,505 | $40,698 | $124,807 |
| 2013 | $14,091 | $167,736 | $41,247 | $126,489 |
Agents Affiliated with this Home
-
Scott Mensik
S
Seller's Agent in 2016
Scott Mensik
Hoff, Realtors
(708) 448-4444
1 in this area
9 Total Sales
-
Jill Zugaj

Buyer's Agent in 2016
Jill Zugaj
Coldwell Banker Realty
(773) 750-8170
25 Total Sales
Map
Source: Midwest Real Estate Data (MRED)
MLS Number: MRD09202055
APN: 08-12-413-006
- 12425 Tahoe Ln
- 2609 Walter Dr
- 12425 W Regan Rd
- 12752 Berkshire Dr
- 20140 Alison Trail
- 2601 Emily Ln
- 1931 Tessington Ct
- 12932 Carrington Ct
- 490 Bryan Trail
- 821 Chatfield Rd
- 1901 Ashington Ct
- 1910 Ashington Ct
- 20027 Oakwood Dr
- 621 Chatfield Rd
- 13025 W Regan Rd
- 0000 W Regan Rd
- 1101 Green Glen Ct
- 1212 Georgias Way
- 20009 E Brightway Dr
- 1193 Georgias Way
- 19822 Wilshire Ct
- 19816 Wilshire Ct
- 12426 Chiszar Dr
- 12401 Tahoe Ln
- 12349 Tahoe Ln
- 12432 Chiszar Dr
- 12409 Tahoe Ln
- 19819 Wilshire Ct
- 12341 Tahoe Ln
- 12417 Tahoe Ln
- 12420 Foxborough Dr
- 12420 Chiszar Dr
- 12333 Tahoe Ln
- 19825 Wilshire Ct
- 12438 Chiszar Dr
- 19831 Wilshire Ct
- 12400 Tahoe Ln
- 12325 Tahoe Ln
- 12348 Tahoe Ln
- 12340 Tahoe Ln
